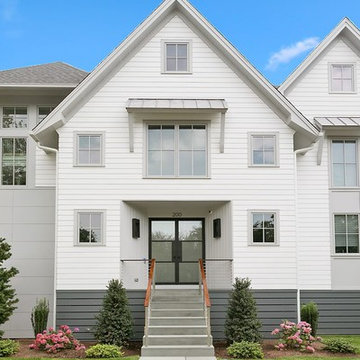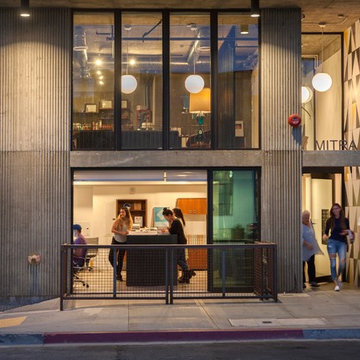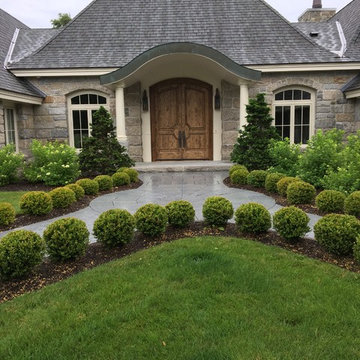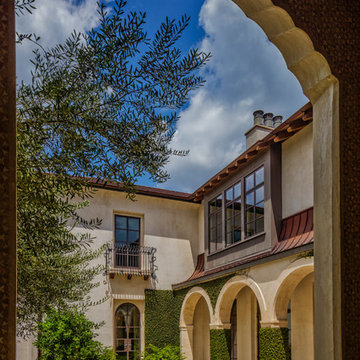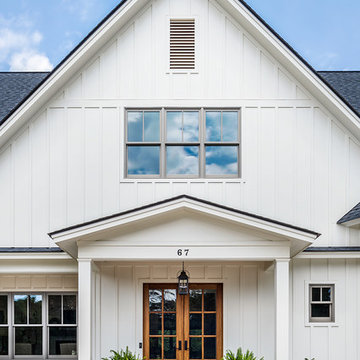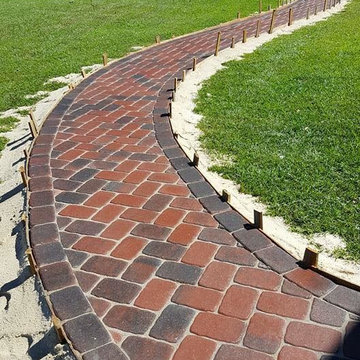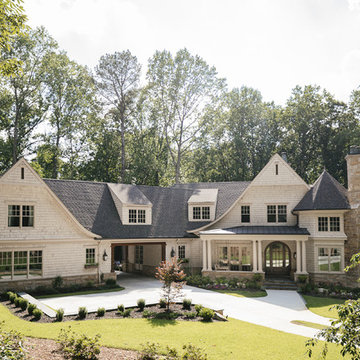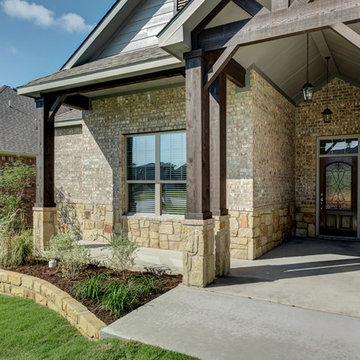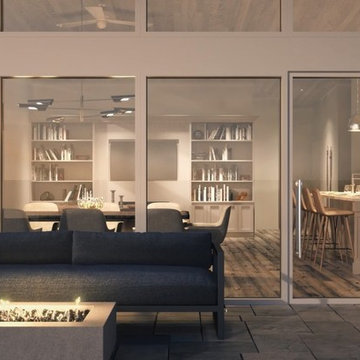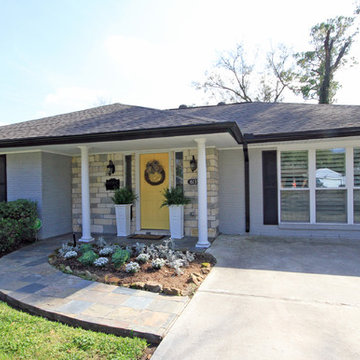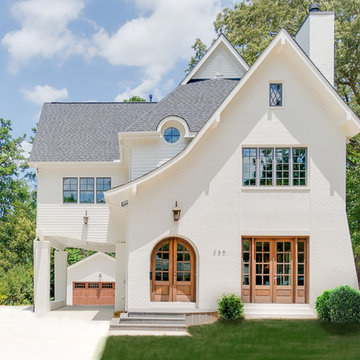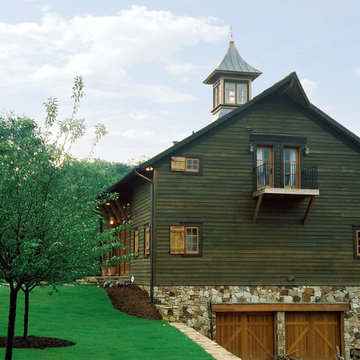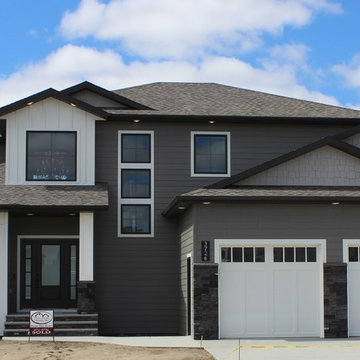14,79,775 Exterior Design Ideas
Sort by:Popular Today
1181 - 1200 of 14,79,775 photos
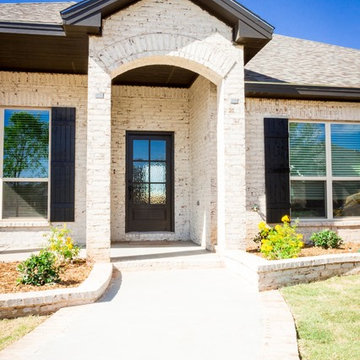
This floor plan was designed for entertaining with an abundance of cabinet and counter space, double ovens and a large closet for kitchen storage! The flex room could be used as a game room, media room or study. The master suite is tucked away in the back corner of the home, while 3 additional bedrooms, a jack and jill bath and a guest bath fill the front of the home. This home has wonderful storage with many closets throughout the home!
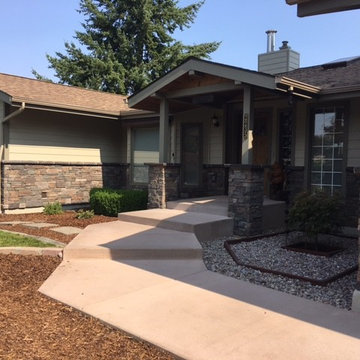
A sweet updated daylight rancher with beautiful custom Selkirk Stone installation
North Idaho Masonry & Hardscape Center, Inc

Architecture and
Interior Design by Anders Lasater Architects.
Photography by Chad Mellon
Find the right local pro for your project

Located along a country road, a half mile from the clear waters of Lake Michigan, we were hired to re-conceptualize an existing weekend cabin to allow long views of the adjacent farm field and create a separate area for the owners to escape their high school age children and many visitors!
The site had tight building setbacks which limited expansion options, and to further our challenge, a 200 year old pin oak tree stood in the available building location.
We designed a bedroom wing addition to the side of the cabin which freed up the existing cabin to become a great room with a wall of glass which looks out to the farm field and accesses a newly designed pea-gravel outdoor dining room. The addition steps around the existing tree, sitting on a specialized foundation we designed to minimize impact to the tree. The master suite is kept separate with ‘the pass’- a low ceiling link back to the main house.
Painted board and batten siding, ribbons of windows, a low one-story metal roof with vaulted ceiling and no-nonsense detailing fits this modern cabin to the Michigan country-side.
A great place to vacation. The perfect place to retire someday.
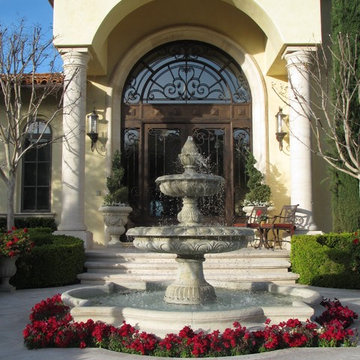
Hand Carved Limestone Fountain from Italy
Custom Fabricated Iron and Glass Entry
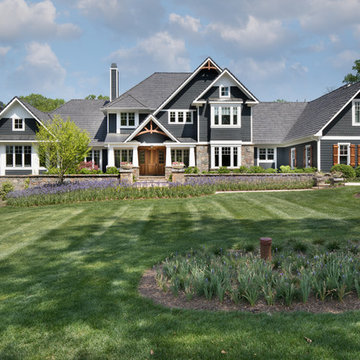
Photography: Morgan Howarth. Landscape Architect: Howard Cohen, Surrounds Inc.

Architect: Amanda Martocchio Architecture & Design
Photography: Michael Moran
Project Year:2016
This LEED-certified project was a substantial rebuild of a 1960's home, preserving the original foundation to the extent possible, with a small amount of new area, a reconfigured floor plan, and newly envisioned massing. The design is simple and modern, with floor to ceiling glazing along the rear, connecting the interior living spaces to the landscape. The design process was informed by building science best practices, including solar orientation, triple glazing, rain-screen exterior cladding, and a thermal envelope that far exceeds code requirements.
14,79,775 Exterior Design Ideas
60
