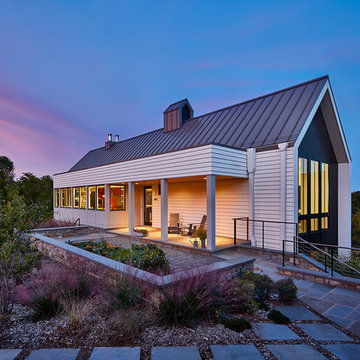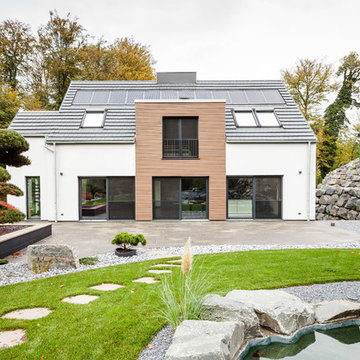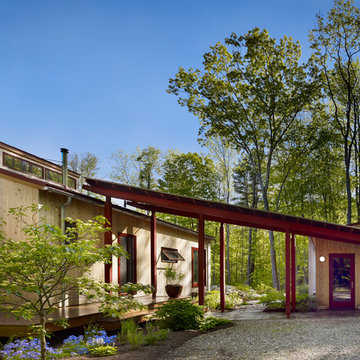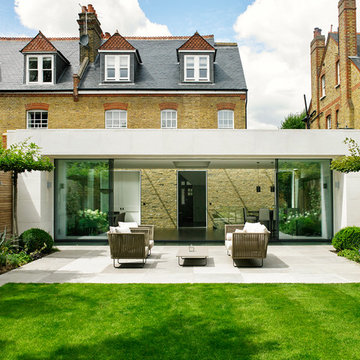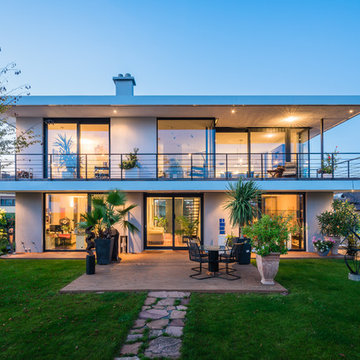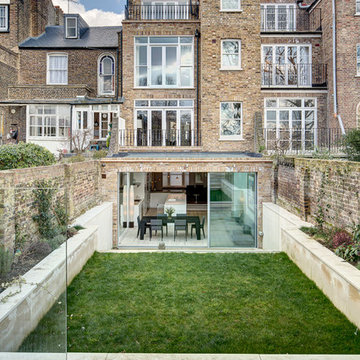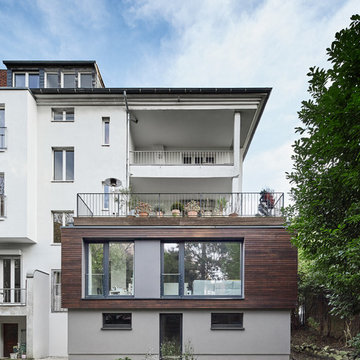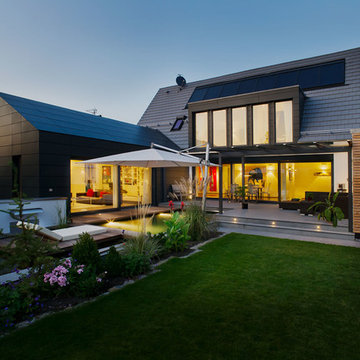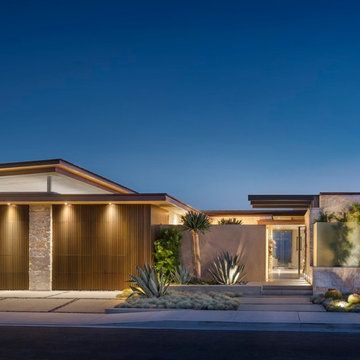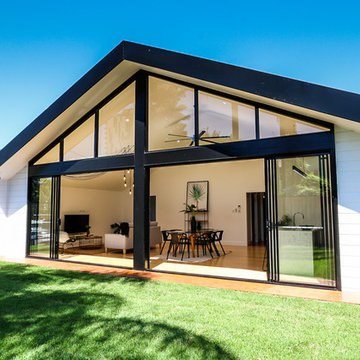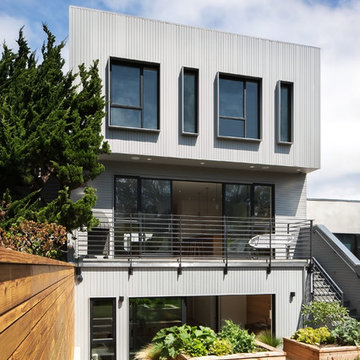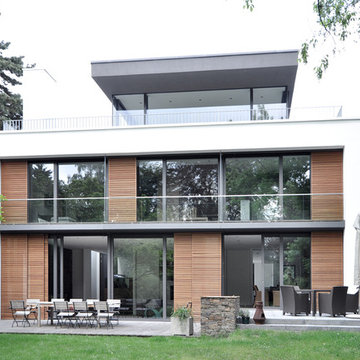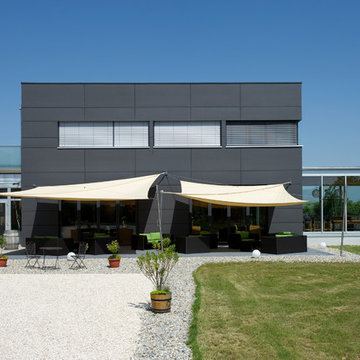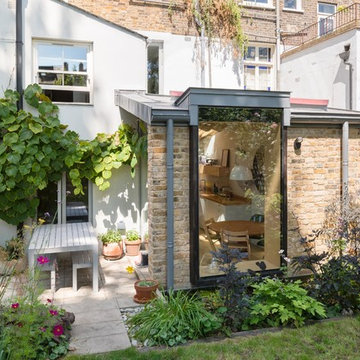Exterior Photos
Sort by:Popular Today
1 - 20 of 285 photos
Item 1 of 4
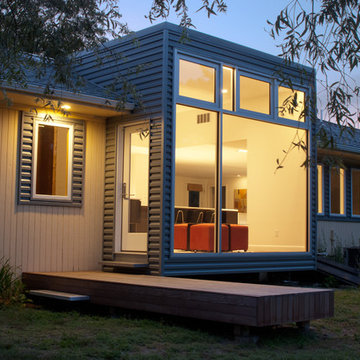
Renovation of a 1940's ranch house which inserts a new steel and glass volume between the existing house and carport. The new volume is taller in the back in order to create a more expansive interior within the otherwise compressed horizontality of the ranch house. The large expanse of glass looks out onto a private yard and frames the domestic activities of the kitchen within.
Find the right local pro for your project
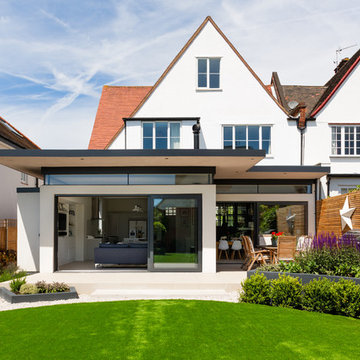
Photo Credit: Andy Beasley
An exciting extension with an oversailing roof, gives a little ahade and protection from glaring sun whilst still letting in bright daylight. The slot windows above the sliding doors adds another level of light and detail whilst making the roof seem as though it is floating.
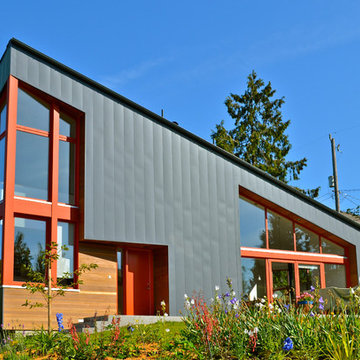
The garden facade of this boldly modern house brings light and views into the vaulted interior spaces with wood tilt/turn windows painted a warm red. Gray metal siding provides a maintenance-free exterior finish, which is contrasted with areas of natural clear cedar under protective eaves.
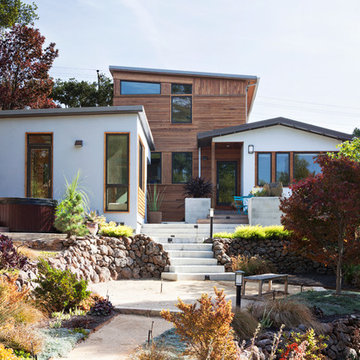
A comprehensive remodel and second-story addition dramatically transformed a one-story hillside Craftsman home, giving the owners a modern master suite with stunning views.
www.marikoreed.com
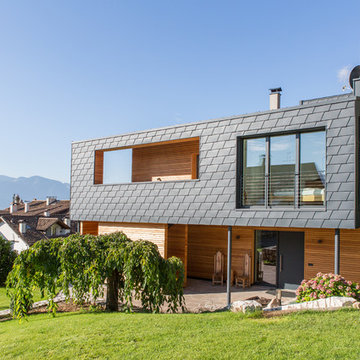
Collaborator: Arch. Franz Kosta
Arch. Federico Campagnino
Marion Lafogler © 2016 - Houzz
1
