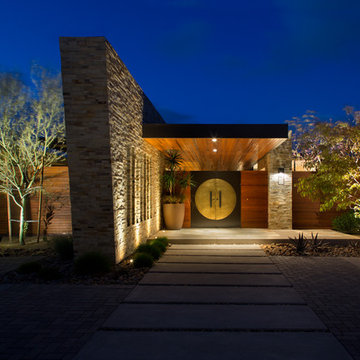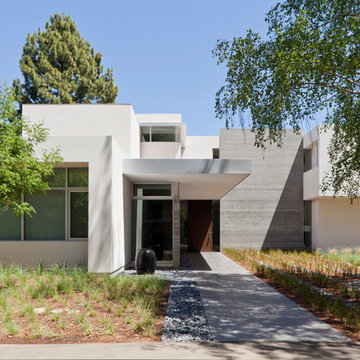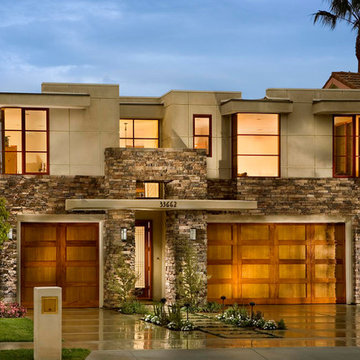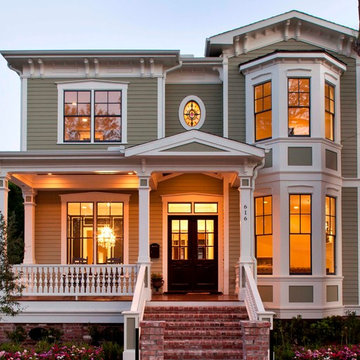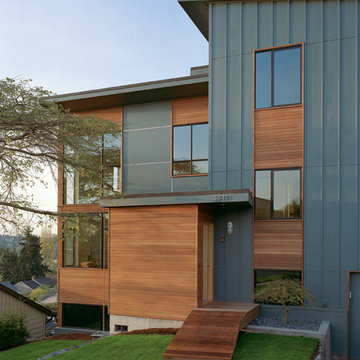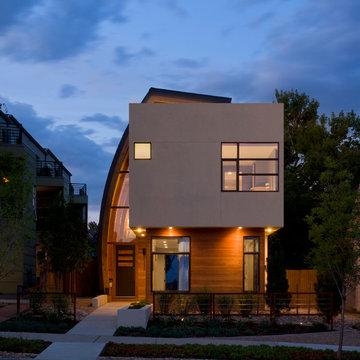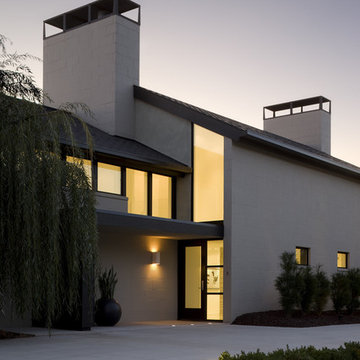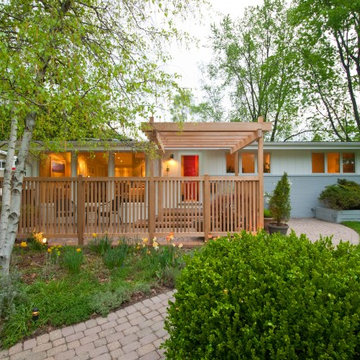1,387 Exterior Design Ideas
Sort by:Popular Today
61 - 80 of 1,387 photos

The front elevation shows the formal entry to the house. A stone path the the side leads to an informal entry. Set into a slope, the front of the house faces a hill covered in wildflowers. The pool house is set farther down the hill and can be seem behind the house.
Photo by: Daniel Contelmo Jr.
Find the right local pro for your project
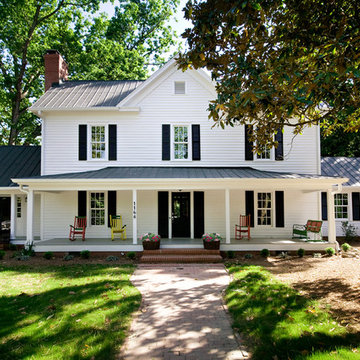
Touches of color add interest to the all important curb appeal. Notice how the color draws your eyes toward the front door! Photo by Marilyn Peryer

The shed design was inspired by the existing front entry for the residence.
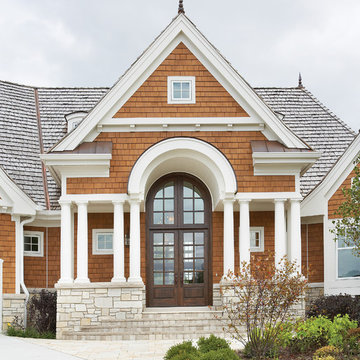
A custom entrance door with inswing French-style operation and matching radius transoms, all with true divided lites (TDL), allow plenty of light to flood this entrance. Knotty Alder wood species with a custom stain helps create a truly grand entry. The door is flanked by two crank-out EP casements.
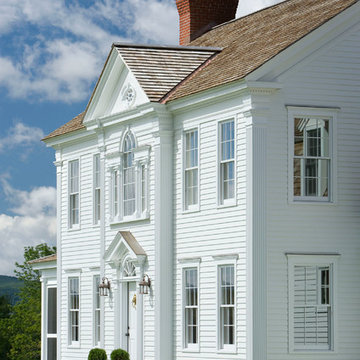
Formal Entry with elegant architectural details and proper scale and proportion.
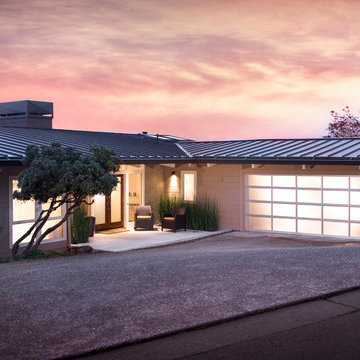
Featured in the May 2012 Marin AIA Home Tour, this 4,000 sf. remodeled hillside home was designed to improve the curb appeal of the exterior while the majority of the work focused on opening up the interior spaces to the views beyond. The new façade glows with a shimmering new standing seam metal roof, chimney cap and aluminum and sandblasted glass garage door. The entry has a new stone floor; walnut and sandblasted glass french doors and subtle lighting highlight new planting areas.
Photo Credit: John Sutton Photography
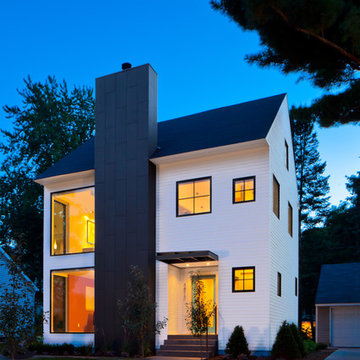
Please visit the home with us during the showcase weekend. Our house will be open Sept. 28-30th, Friday 1-7pm, Saturday-Sunday Noon-6pm.
Quartersawn has designed this beautiful new home at the corner of the Minnehaha Creek and the Minnehaha Parkway, just a bit west of the falls. We are proud that the home is the cover story for this year’s tour’s showcase magazine.
Photo by: Brandon Stengel at www.farmkidstudios.com
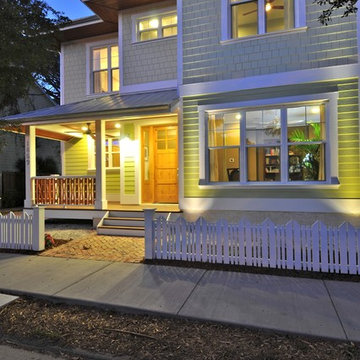
Florida native landscape designated an Urban Wildlife Habitat by the NWF. The detached garage features a full living suite above. The lot is only 4900 sqft. The privacy fence and picket were designed to reflect an urban skyline. The balustrade is custom cypress and is designed in the custom of Key West style homes, demonstrating the home owner's line of work. In this case, you can see the propellers cut in alongside levels (I snuck myself in there a bit as well). The soffits are 30" cypress. The roofs are Energy Star and topped with peel and stick solar photovoltaics. All of the rain is diverted into above ground cisterns hidden behind the garage. LEED-H Platinum certified to a score of 110 (formerly the highest score in America) Photo by Matt McCorteney
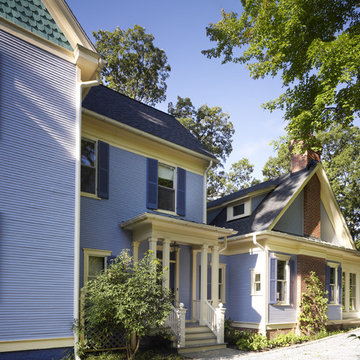
The addition that was added on to this historic home in Silver Spring has the perfect blending on tradition and new elements to make the home pop.
Photo by Hoachlander Davis Photography
Architect Jeff Broadhurst
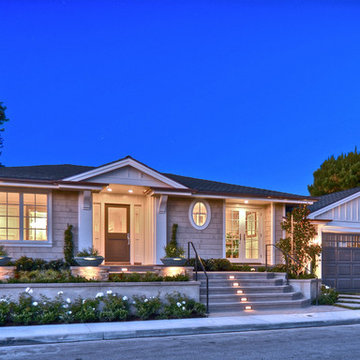
This coastal living home has true curb appeal. A grass lined cement driveway, peaked entry roof, rock pavers and beautiful landscaping will catch the eye of all who pass by.
Interior Design by: Details a Design Firm
2579 East Bluff Dr.#425
Newport Beach, Ca 92660
Phone: 949-716-1880
Construction By, Spinnaker Development
428 32nd st.
Newport Beach, CA. 92663
Phone: 949-544-5801
1,387 Exterior Design Ideas
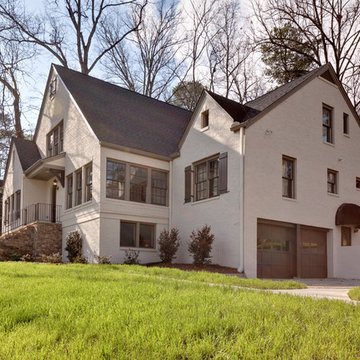
This mid-century home was given a complete overhaul, just love the way it turned out.
4
