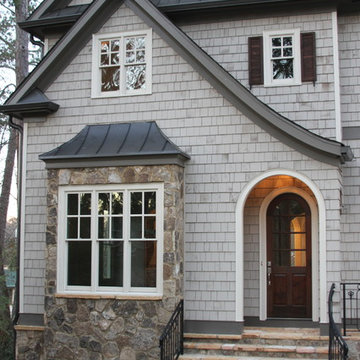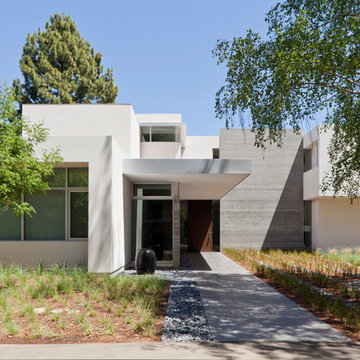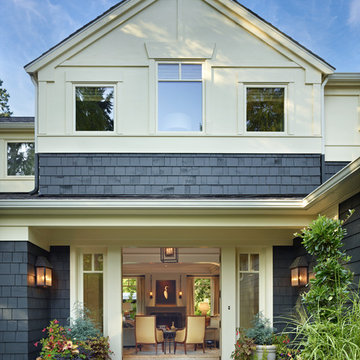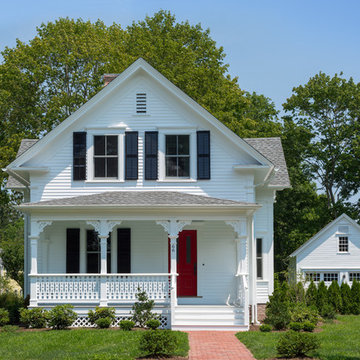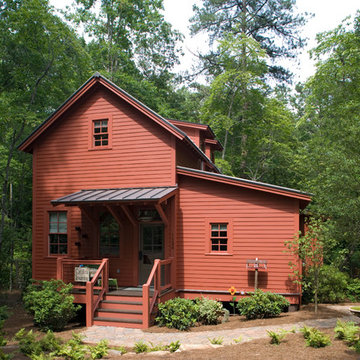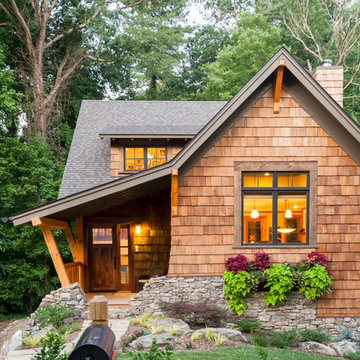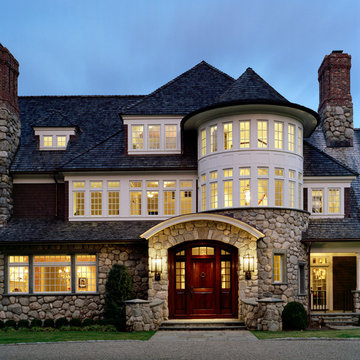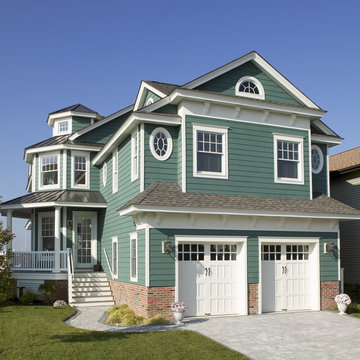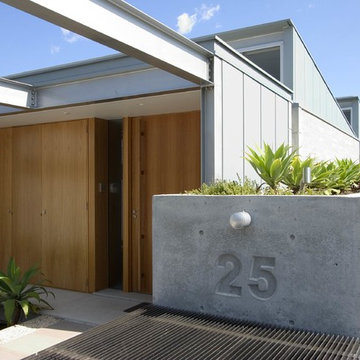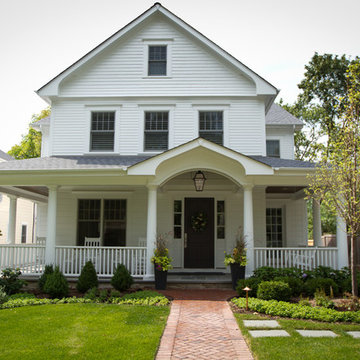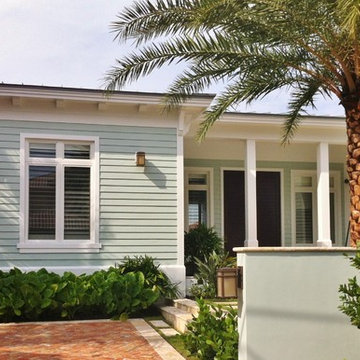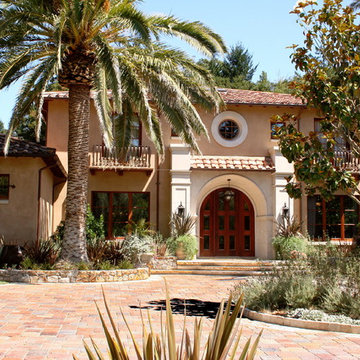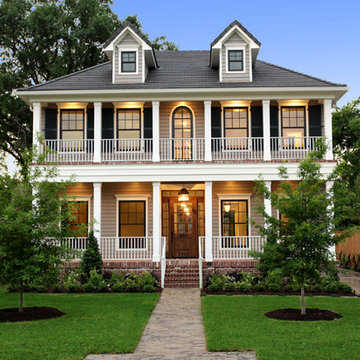1,387 Exterior Design Ideas
Sort by:Popular Today
101 - 120 of 1,387 photos
Find the right local pro for your project
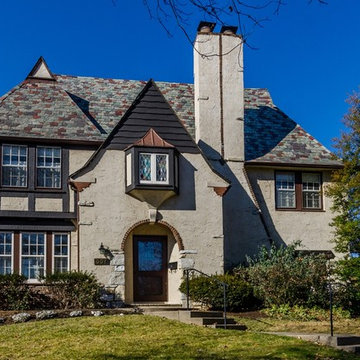
HOME SOLD: One of University Hills most charming homes with a grand sunken Living Room that features an oversized wood burning fireplace, doors to the back garden and beautiful leaded windows. The current owners have enjoyed this home since 1972 and have updated the Kitchen and Baths for the new owners and to pass along their pride of ownership. The kitchen with granite counters and cabinet front appliances was thoughtfully designed for the most organized cook in mind. The curved stairs opens to the 2nd floor that includes a master suite and dedicated master bath with an air massage tub and separate shower. 3 additional nice sized rooms and hall bath complete the 2nd floor. Lower level could be finished for additional living space. 2 car garage. Beautifully landscaped grounds. A 20 minute walk to Downtown Clayton, the Loop and Washington University. Don’t miss the opportunity to own one of these lovely University Hills homes!

Sterling E. Stevens Design Photo, Raleigh, NC - Studio H Design, Charlotte, NC - Stirling Group, Inc, Charlotte, NC
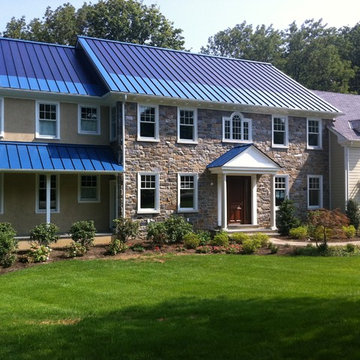
This ocean blue metal roof features a 5 kw solar thin film system that laminates directly to the standing seam panels. By Global Home Improvement
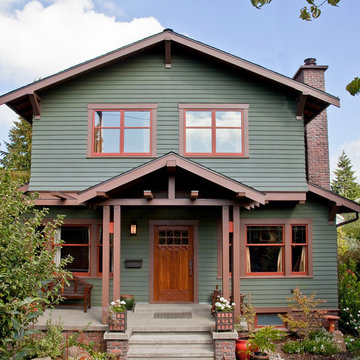
New second floor does not extend full width of bungalow, but projects two feet beyond front allowing lower roofs to abut its sides. New covered porch at entry provides shelter and helps to reduce scale as one approaches. Custom entry door is 42 inches wide. Materials and details closely match existing for a seamless addition. Exterior colors are: body, Miller Paint "Newbury Moss;" trim, Miller Paint "Wooden Nutmeg;" sash, Lowe's American Traditions "Jekyll Club Cherokee Rust." David Whelan photo
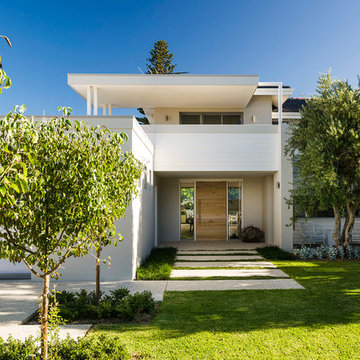
DMax photography. Liz Prater interior design and fit out. Karl Spargo design. Swell Homes addition and renovation.
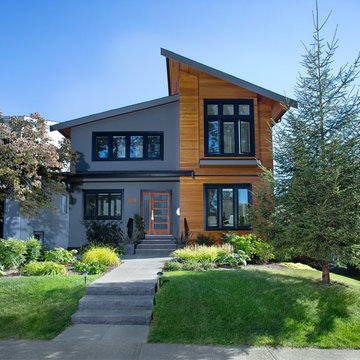
Reconfiguration of floor plan adds music room, library room, wine cellar and additional bedrooms for hobbies, work and guests, respectively.
Ovation Award Finalist: Best Renovation: 250K - 499K
Photos by Ema Peter
1,387 Exterior Design Ideas
6
