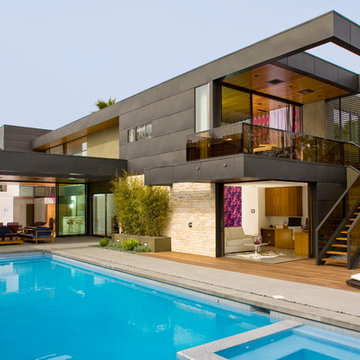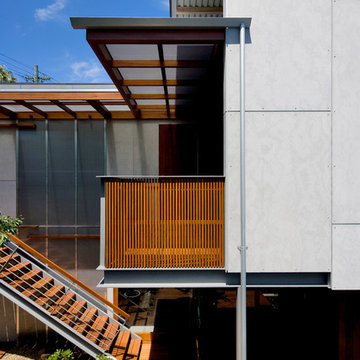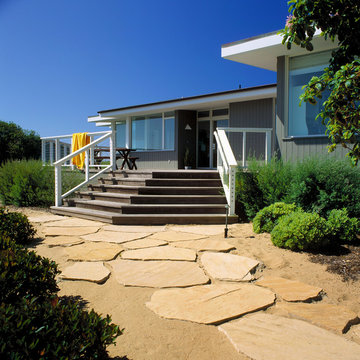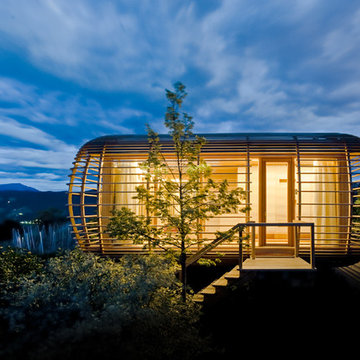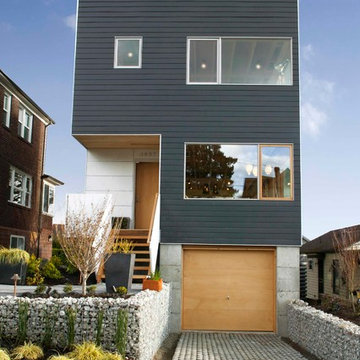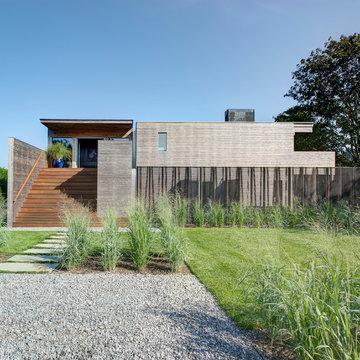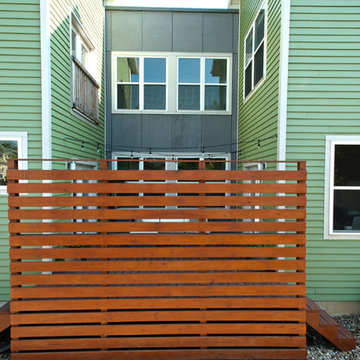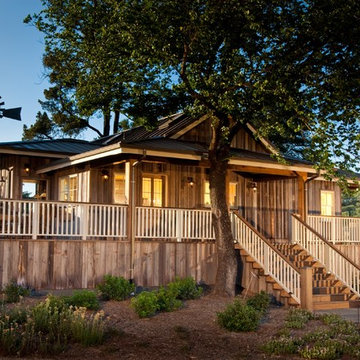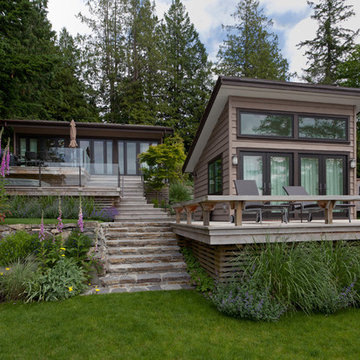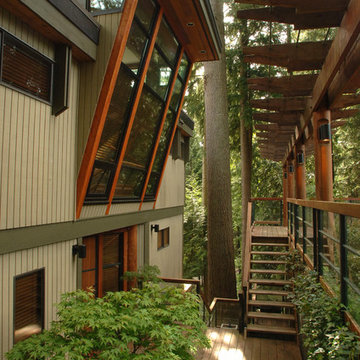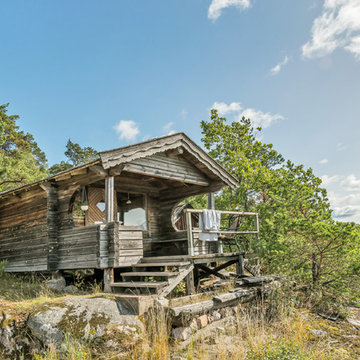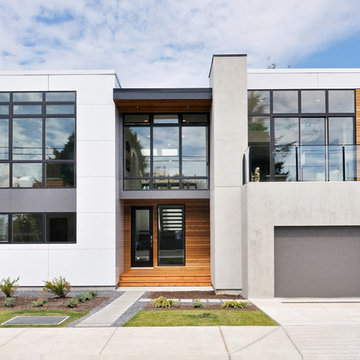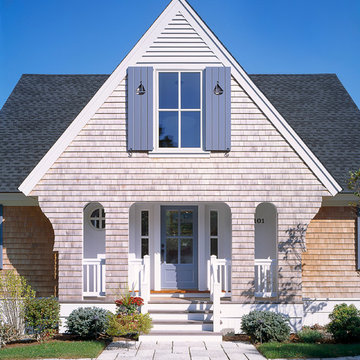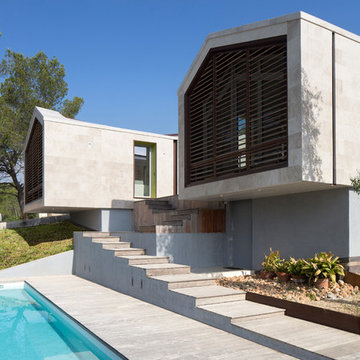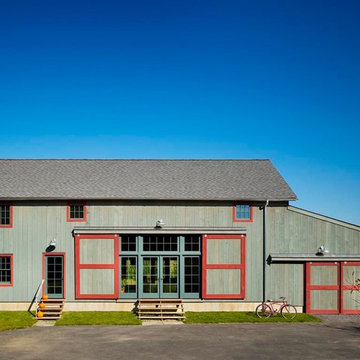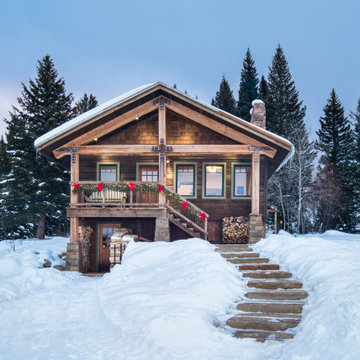85 Exterior Design Ideas
Sort by:Popular Today
21 - 40 of 85 photos
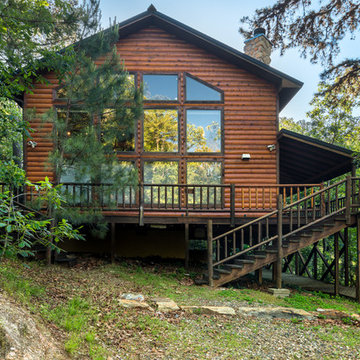
cabin managed by Cabins in Broken Bow. Oklahoma. (2013) Jason Wallace Photography
Find the right local pro for your project
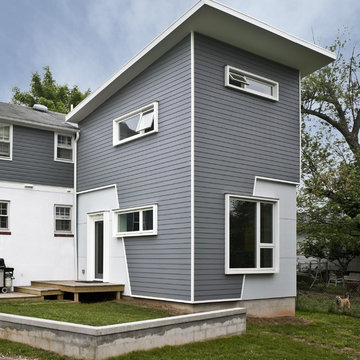
We were approached by a young couple to design and build an addition to their 1950’s concrete block house. Like many of our projects, the addition became more than a new living room and bedroom suite; it became an opportunity to create an outdoor room. As it was, the only connection to the backyard and outdoors was through a side door that bisected an already cramped kitchen. It became apparent early on that adding on to the back of the house was our best strategy and we offset our addition to the west side of the house in order to create an outdoor ‘room.’ From the existing house you step down to the new living room and walk out onto a elevated lawn which is created by two raised landscaping walls.
The Owner’s bedroom suite is located above the new living room and became a sort of ‘tree house’ for the couple. Lowered horizontal windows facing East and West do not frame a particular view, but instead cut a slice through their surrounding neighborhood and beyond.
Although we did not find a pot o’ gold buried in the walls or backyard, as our clients hoped; we were able to work within their budget and transform their house. The shower walls are recycled slate roof shingles which are accented by a green glass tile. A solar tube in the shower provides daylight which is reflected into the room through a full length mirror above the vanity.
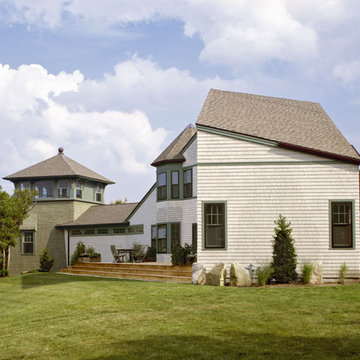
SeaBend is sited dramatically on a bluff, embracing a commanding view of a New England. The house is long and narrow, mostly one room deep, so that all the major rooms are open to both the north water views and the south sun, with breezes blowing through. The plan is geared to informal living, with the kitchen in the center to serve both indoor and outdoor living areas.
Part of the fun was in seeing what happened when a broad gabled volume was bent to respond to the contours of the site and to begin to suggest an outdoor space on the water side. Keeping the gable roof un-bent while putting a crook in the plan resulted in some curious volumes and unexpected shapes, which you discover as you move around the house.
Photography by Robert Benson
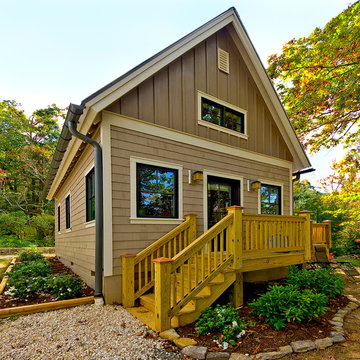
Grove Park Fine Homes, Inc.
Design/Build
L Mayes Designs
Leeann Mayes
Woeltjen Photography
www.woeltjenphotography.com
85 Exterior Design Ideas
2
