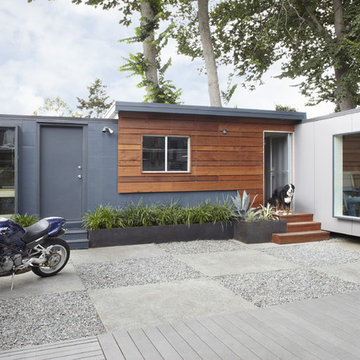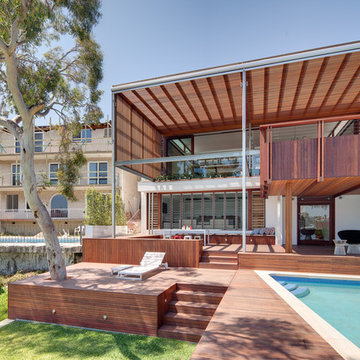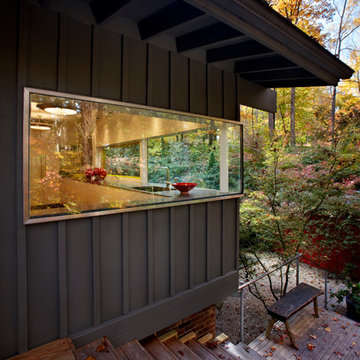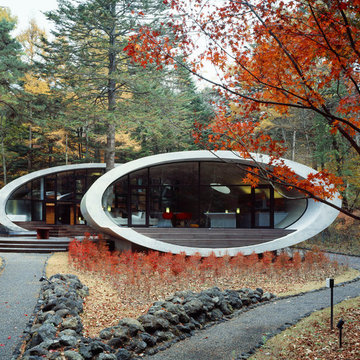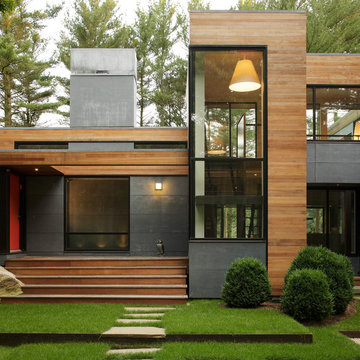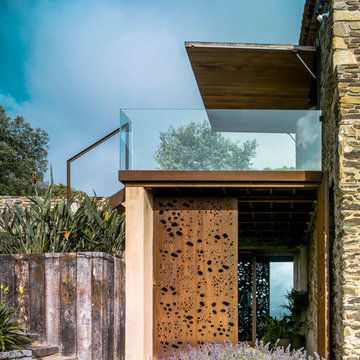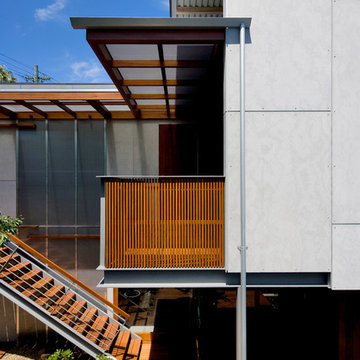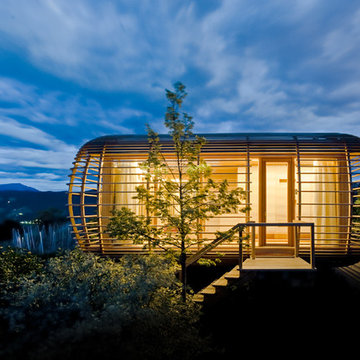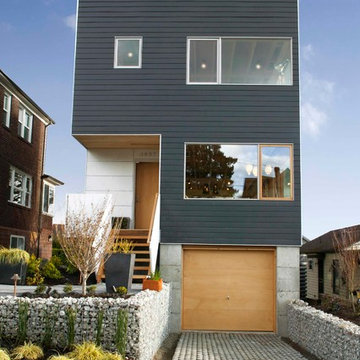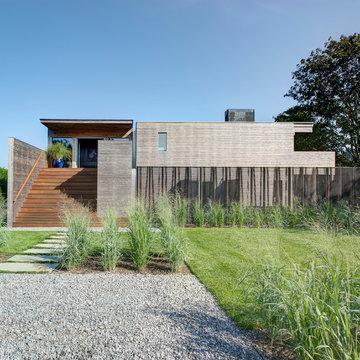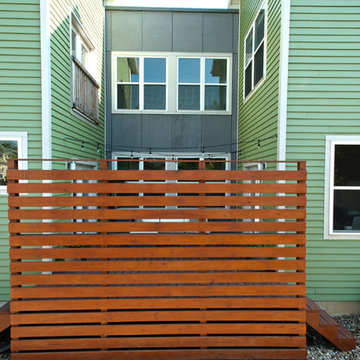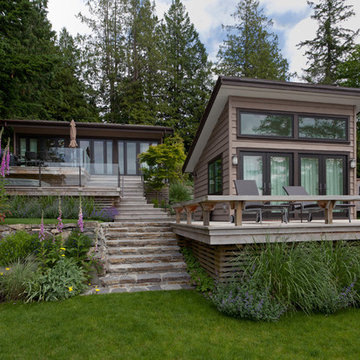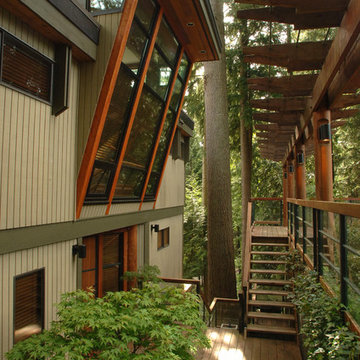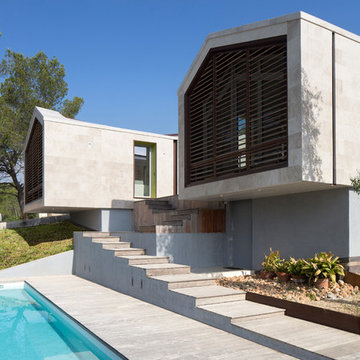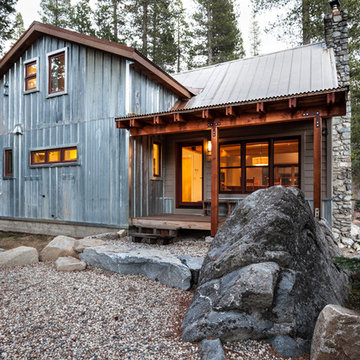35 Contemporary Exterior Design Ideas
Sort by:Popular Today
1 - 20 of 35 photos
Item 1 of 4
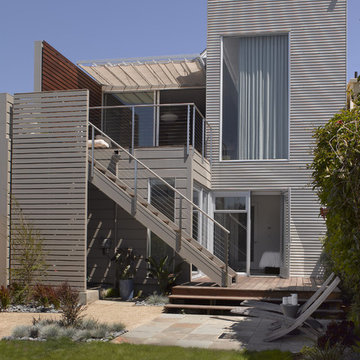
View of rear facade with a combination of corrugated metal siding and wood siding. Windows and doors are aluminum.
Photographed by Ken Gutmaker
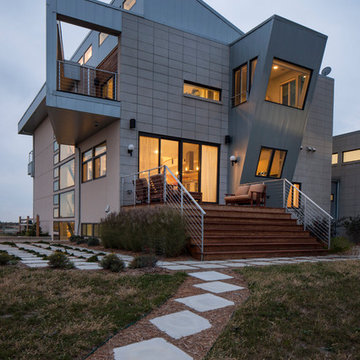
Exterior view looking towards the NW. Dining room patio doors and deck below. Angled bump out on right cantilevers the master bedroom bathtub "outside" of the home, for 180 degree panorama views of the country side when soaking. Flying master bedroom balcony cantilevers to the left.
Photo by Scott Shigley Photography - www.shigleyphoto.com
Find the right local pro for your project
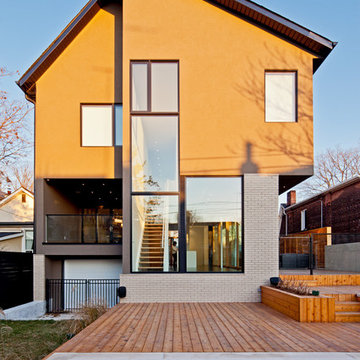
Located in Toronto’s Beaches district, 150_W addresses the challenges of maximizing southern exposure within an east-west oriented mid-lot while exploring opportunities for extended outdoor living spaces designed for the Canadian climate. The building’s plan and section is focused around a south-facing side-yard terrace creating an L-shaped cantilevered volume which helps shelter it from the winter winds while leaving it open to the warmth of the winter sun. This side terrace engages the site and home both spatially and environmentally, extending the interior living environment to a protected outdoor space for year-round use, while providing the framework for integrated passive design strategies.
Architect: nkA
Photography: Peter A. Sellar / www.photoklik.com
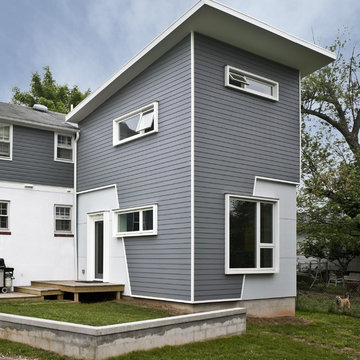
We were approached by a young couple to design and build an addition to their 1950’s concrete block house. Like many of our projects, the addition became more than a new living room and bedroom suite; it became an opportunity to create an outdoor room. As it was, the only connection to the backyard and outdoors was through a side door that bisected an already cramped kitchen. It became apparent early on that adding on to the back of the house was our best strategy and we offset our addition to the west side of the house in order to create an outdoor ‘room.’ From the existing house you step down to the new living room and walk out onto a elevated lawn which is created by two raised landscaping walls.
The Owner’s bedroom suite is located above the new living room and became a sort of ‘tree house’ for the couple. Lowered horizontal windows facing East and West do not frame a particular view, but instead cut a slice through their surrounding neighborhood and beyond.
Although we did not find a pot o’ gold buried in the walls or backyard, as our clients hoped; we were able to work within their budget and transform their house. The shower walls are recycled slate roof shingles which are accented by a green glass tile. A solar tube in the shower provides daylight which is reflected into the room through a full length mirror above the vanity.
35 Contemporary Exterior Design Ideas
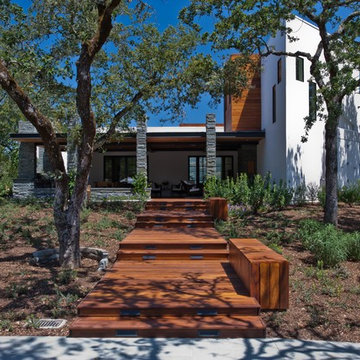
This project was a residence for a couple from the Washington D.C. area. The original house was a poorly conceived series of stucco boxes with no relationship to the outdoor spaces, or the distant vistas. These qualities were some of the more spectacular aspects of the 25 acre site.
Our design response was to create two distinct outdoor ‘loggias’ on the front and back of the house to take advantage of wine country indoor/outdoor living, and to completely re-imagine the front of the house to allow the spectacular view of the Napa Valley to become part of their living experience.
The simple palette of materials, stone, stucco, wood and steel are used in a way to bring some refined elegance to the property; reflecting the sophisticated vision of the clients.
Photography: Emily Hagopian
1
