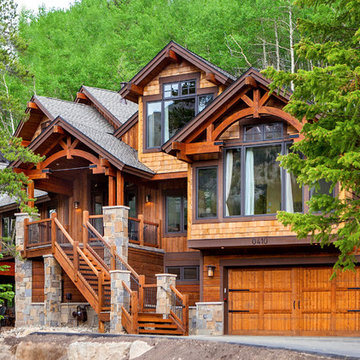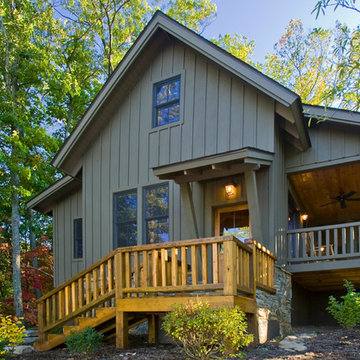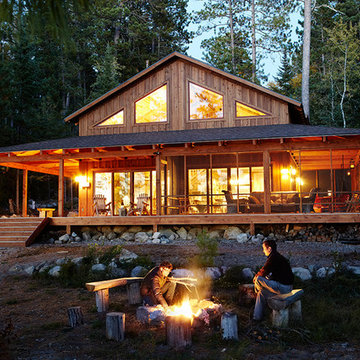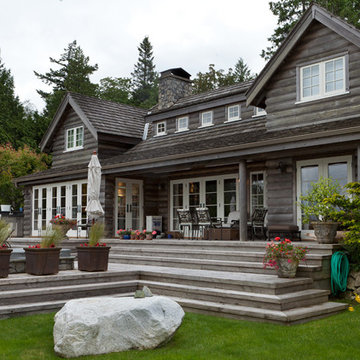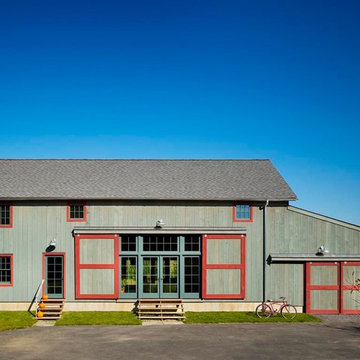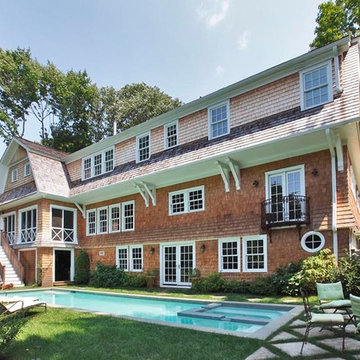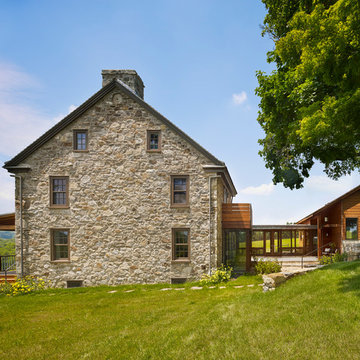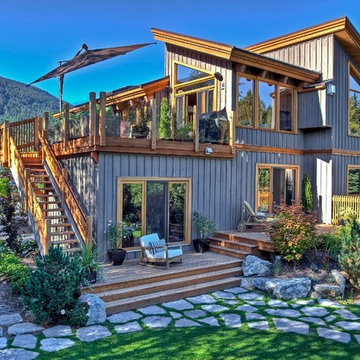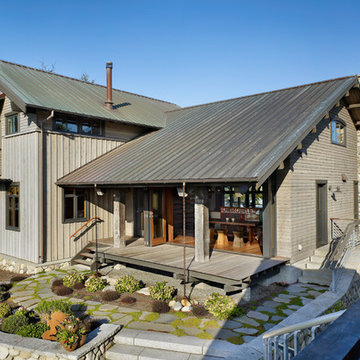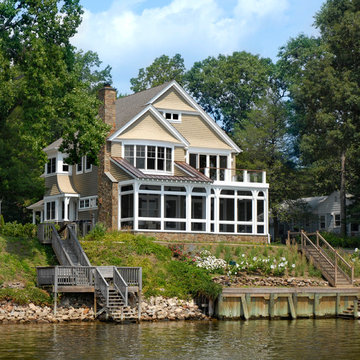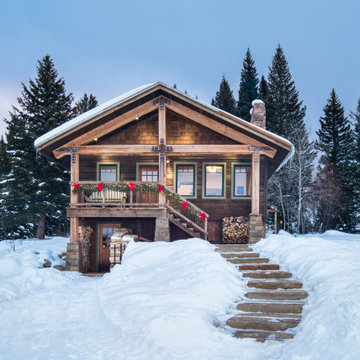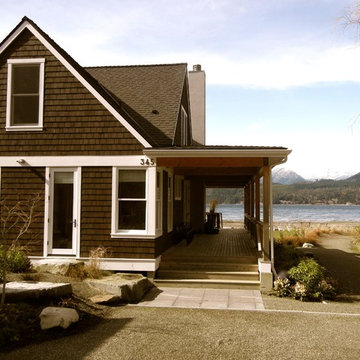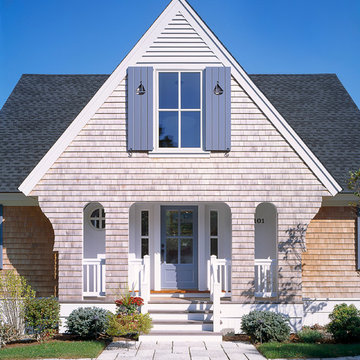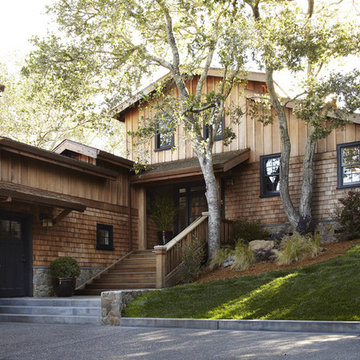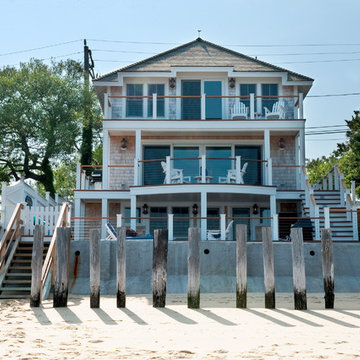34 American Exterior Design Ideas
Sort by:Popular Today
1 - 20 of 34 photos
Item 1 of 3
Find the right local pro for your project
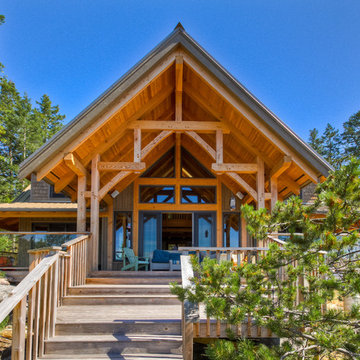
Timber frame designed and fabricated by Kettle River Timberworks Ltd. for this remote family retreat. All materials were barged for this boat only access project. Hammer beam style covered porch provides shelter from the winter rains.
Photo Credit: Dom Koric
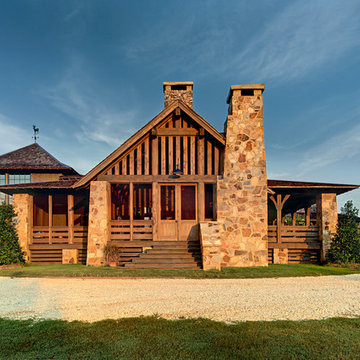
Featured in Southern Living, May 2013.
This project began with an existing house of most humble beginnings and the final product really eclipsed the original structure. On a wonderful working farm with timber farming, horse barns and lots of large lakes and wild game the new layout enables a much fuller enjoyment of nature for this family and their friends. The look and feel is just as natural as its setting- stone and cedar shakes with lots of porches and as the owner likes to say, lots of space for animal heads on the wall!
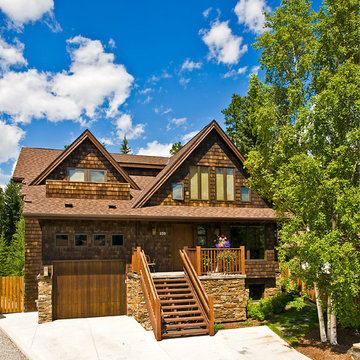
This amazing open concept home blends exterior elements of a tradition mountain home with form and detailing of the late Art & Crafts vernacular with large gable roofs, shingle siding, and window arrangement. The existing site contouring is embraced with a terraced rear deck and minimal rock retaining wall to provide a partial walk-out level with an expansive deck that links the main floor with the basement level. Large vaulted areas where added to the interior of the home to bring lots of natural light into the core of the house and provide a sense of more space.
Contractor: Kidner Homes
Photography: Andrew Lipsett
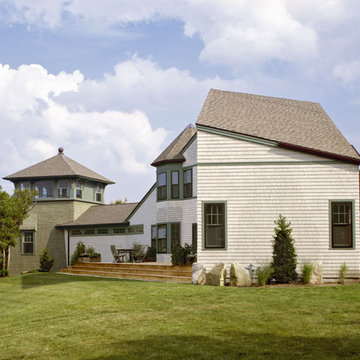
SeaBend is sited dramatically on a bluff, embracing a commanding view of a New England. The house is long and narrow, mostly one room deep, so that all the major rooms are open to both the north water views and the south sun, with breezes blowing through. The plan is geared to informal living, with the kitchen in the center to serve both indoor and outdoor living areas.
Part of the fun was in seeing what happened when a broad gabled volume was bent to respond to the contours of the site and to begin to suggest an outdoor space on the water side. Keeping the gable roof un-bent while putting a crook in the plan resulted in some curious volumes and unexpected shapes, which you discover as you move around the house.
Photography by Robert Benson
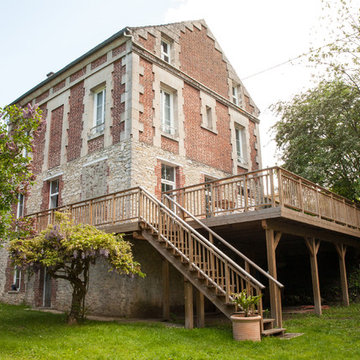
Modification de façade et création d'une terrasse sur pilotis pour cette maison ancienne en briques et pierre édifiées sur 4 niveaux.
Architecte d'intérieur : Maria-Loeïza Le Mazou - mllm
Photographe : www.virginiegarnier.com
34 American Exterior Design Ideas
1
