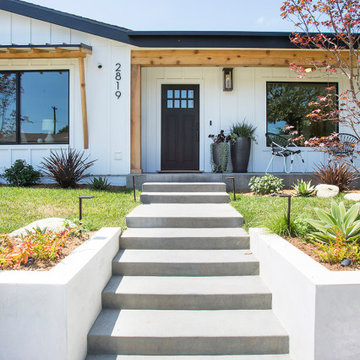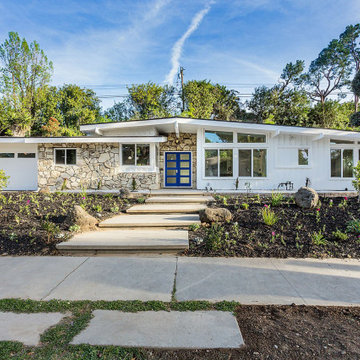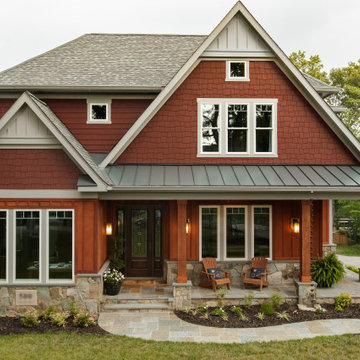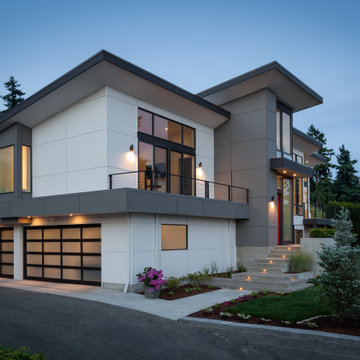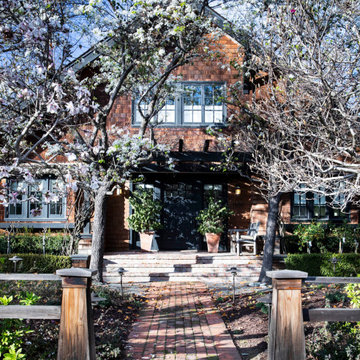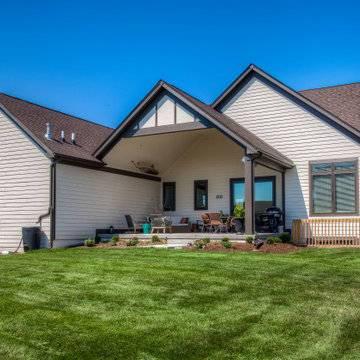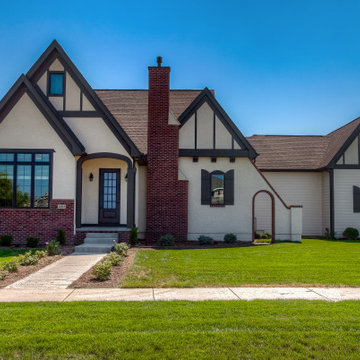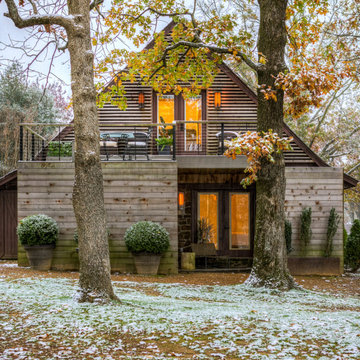14,79,955 Exterior Design Ideas
Sort by:Popular Today
31581 - 31600 of 14,79,955 photos

This tropical modern coastal Tiny Home is built on a trailer and is 8x24x14 feet. The blue exterior paint color is called cabana blue. The large circular window is quite the statement focal point for this how adding a ton of curb appeal. The round window is actually two round half-moon windows stuck together to form a circle. There is an indoor bar between the two windows to make the space more interactive and useful- important in a tiny home. There is also another interactive pass-through bar window on the deck leading to the kitchen making it essentially a wet bar. This window is mirrored with a second on the other side of the kitchen and the are actually repurposed french doors turned sideways. Even the front door is glass allowing for the maximum amount of light to brighten up this tiny home and make it feel spacious and open. This tiny home features a unique architectural design with curved ceiling beams and roofing, high vaulted ceilings, a tiled in shower with a skylight that points out over the tongue of the trailer saving space in the bathroom, and of course, the large bump-out circle window and awning window that provides dining spaces.

This grand Colonial in Willow Glen was built in 1925 and has been a landmark in the community ever since. The house underwent a careful remodel in 2019 which revitalized the home while maintaining historic details. See the "Before" photos to get the whole picture.
Find the right local pro for your project

Old World European, Country Cottage. Three separate cottages make up this secluded village over looking a private lake in an old German, English, and French stone villa style. Hand scraped arched trusses, wide width random walnut plank flooring, distressed dark stained raised panel cabinetry, and hand carved moldings make these traditional farmhouse cottage buildings look like they have been here for 100s of years. Newly built of old materials, and old traditional building methods, including arched planked doors, leathered stone counter tops, stone entry, wrought iron straps, and metal beam straps. The Lake House is the first, a Tudor style cottage with a slate roof, 2 bedrooms, view filled living room open to the dining area, all overlooking the lake. The Carriage Home fills in when the kids come home to visit, and holds the garage for the whole idyllic village. This cottage features 2 bedrooms with on suite baths, a large open kitchen, and an warm, comfortable and inviting great room. All overlooking the lake. The third structure is the Wheel House, running a real wonderful old water wheel, and features a private suite upstairs, and a work space downstairs. All homes are slightly different in materials and color, including a few with old terra cotta roofing. Project Location: Ojai, California. Project designed by Maraya Interior Design. From their beautiful resort town of Ojai, they serve clients in Montecito, Hope Ranch, Malibu and Calabasas, across the tri-county area of Santa Barbara, Ventura and Los Angeles, south to Hidden Hills. Patrick Price Photo

WINNER: Silver Award – One-of-a-Kind Custom or Spec 4,001 – 5,000 sq ft, Best in American Living Awards, 2019
Affectionately called The Magnolia, a reference to the architect's Southern upbringing, this project was a grass roots exploration of farmhouse architecture. Located in Phoenix, Arizona’s idyllic Arcadia neighborhood, the home gives a nod to the area’s citrus orchard history.
Echoing the past while embracing current millennial design expectations, this just-complete speculative family home hosts four bedrooms, an office, open living with a separate “dirty kitchen”, and the Stone Bar. Positioned in the Northwestern portion of the site, the Stone Bar provides entertainment for the interior and exterior spaces. With retracting sliding glass doors and windows above the bar, the space opens up to provide a multipurpose playspace for kids and adults alike.
Nearly as eyecatching as the Camelback Mountain view is the stunning use of exposed beams, stone, and mill scale steel in this grass roots exploration of farmhouse architecture. White painted siding, white interior walls, and warm wood floors communicate a harmonious embrace in this soothing, family-friendly abode.
Project Details // The Magnolia House
Architecture: Drewett Works
Developer: Marc Development
Builder: Rafterhouse
Interior Design: Rafterhouse
Landscape Design: Refined Gardens
Photographer: ProVisuals Media
Awards
Silver Award – One-of-a-Kind Custom or Spec 4,001 – 5,000 sq ft, Best in American Living Awards, 2019
Featured In
“The Genteel Charm of Modern Farmhouse Architecture Inspired by Architect C.P. Drewett,” by Elise Glickman for Iconic Life, Nov 13, 2019
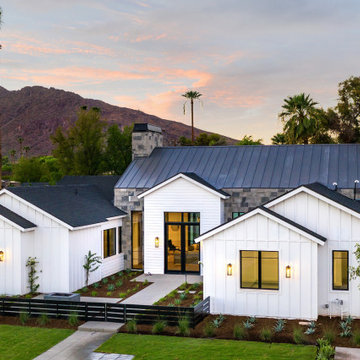
WINNER: Silver Award – One-of-a-Kind Custom or Spec 4,001 – 5,000 sq ft, Best in American Living Awards, 2019
Affectionately called The Magnolia, a reference to the architect's Southern upbringing, this project was a grass roots exploration of farmhouse architecture. Located in Phoenix, Arizona’s idyllic Arcadia neighborhood, the home gives a nod to the area’s citrus orchard history.
Echoing the past while embracing current millennial design expectations, this just-complete speculative family home hosts four bedrooms, an office, open living with a separate “dirty kitchen”, and the Stone Bar. Positioned in the Northwestern portion of the site, the Stone Bar provides entertainment for the interior and exterior spaces. With retracting sliding glass doors and windows above the bar, the space opens up to provide a multipurpose playspace for kids and adults alike.
Nearly as eyecatching as the Camelback Mountain view is the stunning use of exposed beams, stone, and mill scale steel in this grass roots exploration of farmhouse architecture. White painted siding, white interior walls, and warm wood floors communicate a harmonious embrace in this soothing, family-friendly abode.
Project Details // The Magnolia House
Architecture: Drewett Works
Developer: Marc Development
Builder: Rafterhouse
Interior Design: Rafterhouse
Landscape Design: Refined Gardens
Photographer: ProVisuals Media
Awards
Silver Award – One-of-a-Kind Custom or Spec 4,001 – 5,000 sq ft, Best in American Living Awards, 2019
Featured In
“The Genteel Charm of Modern Farmhouse Architecture Inspired by Architect C.P. Drewett,” by Elise Glickman for Iconic Life, Nov 13, 2019

The client’s request was quite common - a typical 2800 sf builder home with 3 bedrooms, 2 baths, living space, and den. However, their desire was for this to be “anything but common.” The result is an innovative update on the production home for the modern era, and serves as a direct counterpoint to the neighborhood and its more conventional suburban housing stock, which focus views to the backyard and seeks to nullify the unique qualities and challenges of topography and the natural environment.
The Terraced House cautiously steps down the site’s steep topography, resulting in a more nuanced approach to site development than cutting and filling that is so common in the builder homes of the area. The compact house opens up in very focused views that capture the natural wooded setting, while masking the sounds and views of the directly adjacent roadway. The main living spaces face this major roadway, effectively flipping the typical orientation of a suburban home, and the main entrance pulls visitors up to the second floor and halfway through the site, providing a sense of procession and privacy absent in the typical suburban home.
Clad in a custom rain screen that reflects the wood of the surrounding landscape - while providing a glimpse into the interior tones that are used. The stepping “wood boxes” rest on a series of concrete walls that organize the site, retain the earth, and - in conjunction with the wood veneer panels - provide a subtle organic texture to the composition.
The interior spaces wrap around an interior knuckle that houses public zones and vertical circulation - allowing more private spaces to exist at the edges of the building. The windows get larger and more frequent as they ascend the building, culminating in the upstairs bedrooms that occupy the site like a tree house - giving views in all directions.
The Terraced House imports urban qualities to the suburban neighborhood and seeks to elevate the typical approach to production home construction, while being more in tune with modern family living patterns.
Overview:
Elm Grove
Size:
2,800 sf,
3 bedrooms, 2 bathrooms
Completion Date:
September 2014
Services:
Architecture, Landscape Architecture
Interior Consultants: Amy Carman Design

The client’s request was quite common - a typical 2800 sf builder home with 3 bedrooms, 2 baths, living space, and den. However, their desire was for this to be “anything but common.” The result is an innovative update on the production home for the modern era, and serves as a direct counterpoint to the neighborhood and its more conventional suburban housing stock, which focus views to the backyard and seeks to nullify the unique qualities and challenges of topography and the natural environment.
The Terraced House cautiously steps down the site’s steep topography, resulting in a more nuanced approach to site development than cutting and filling that is so common in the builder homes of the area. The compact house opens up in very focused views that capture the natural wooded setting, while masking the sounds and views of the directly adjacent roadway. The main living spaces face this major roadway, effectively flipping the typical orientation of a suburban home, and the main entrance pulls visitors up to the second floor and halfway through the site, providing a sense of procession and privacy absent in the typical suburban home.
Clad in a custom rain screen that reflects the wood of the surrounding landscape - while providing a glimpse into the interior tones that are used. The stepping “wood boxes” rest on a series of concrete walls that organize the site, retain the earth, and - in conjunction with the wood veneer panels - provide a subtle organic texture to the composition.
The interior spaces wrap around an interior knuckle that houses public zones and vertical circulation - allowing more private spaces to exist at the edges of the building. The windows get larger and more frequent as they ascend the building, culminating in the upstairs bedrooms that occupy the site like a tree house - giving views in all directions.
The Terraced House imports urban qualities to the suburban neighborhood and seeks to elevate the typical approach to production home construction, while being more in tune with modern family living patterns.
Overview:
Elm Grove
Size:
2,800 sf,
3 bedrooms, 2 bathrooms
Completion Date:
September 2014
Services:
Architecture, Landscape Architecture
Interior Consultants: Amy Carman Design

This is not your traditional bungalow! While it shares some of the hallmarks of this historic home style, this bungalow brings the classic single-story design into the twenty-first century.
The black-and-white facade shows a simple, but incredibly well thought out design consisting of mostly straight lines and glass. Modern architecture is all about simple designs where less is more. Clean and uncluttered home exterior trends have gained popularity over the years, as many homeowners are yearning to live peacefully without excess.
Clean lines, basic forms, single-use of colour, repetition of structures and strategic use of metal, stone, stucco and glass materials are defining characteristics of this custom home in the upper-scale, inner-city community of North Glenmore Park in Calgary, Alberta.

The rear elevation showcase the full walkout basement, stone patio, and firepit.
14,79,955 Exterior Design Ideas
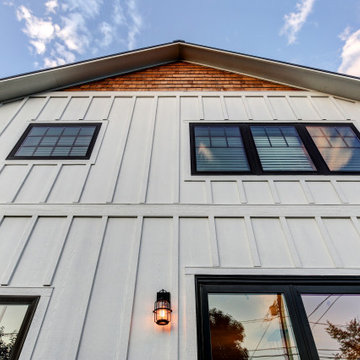
This urban craftsman style bungalow was a pop-top renovation to make room for a growing family. We transformed a stucco exterior to this beautiful board and batten farmhouse style. You can find this home near Sloans Lake in Denver in an up and coming neighborhood of west Denver.
Colorado Siding Repair replaced the siding and panted the white farmhouse with Sherwin Williams Duration exterior paint.
1580
