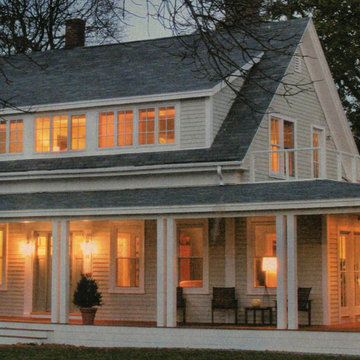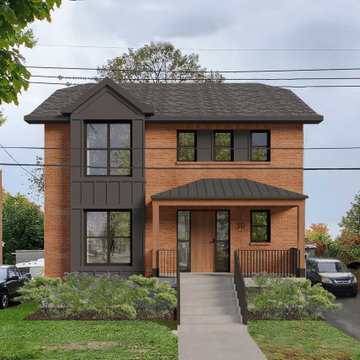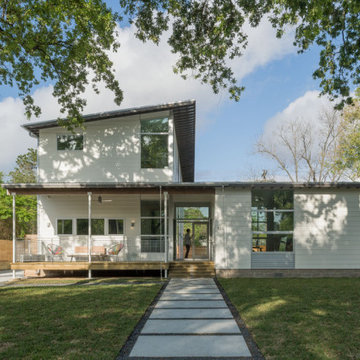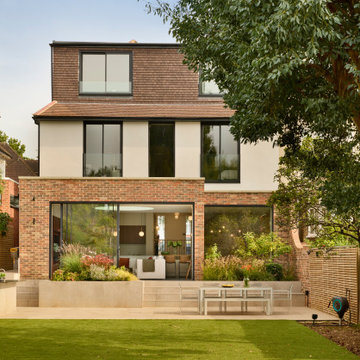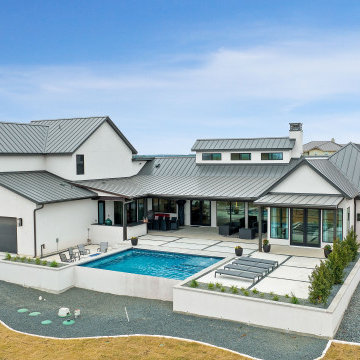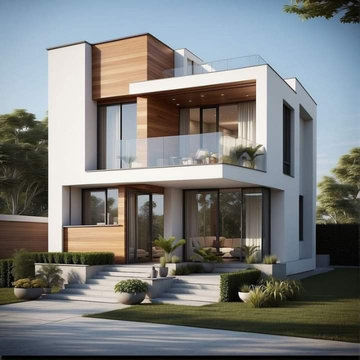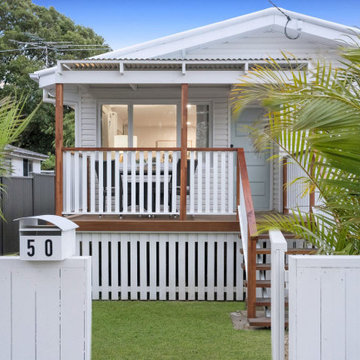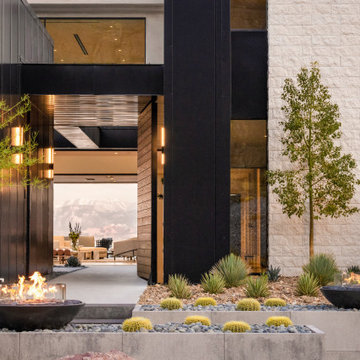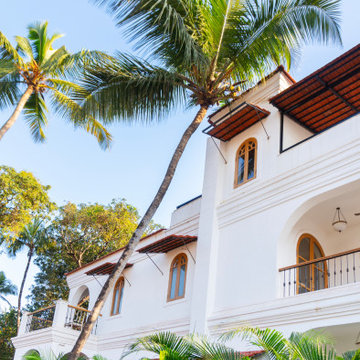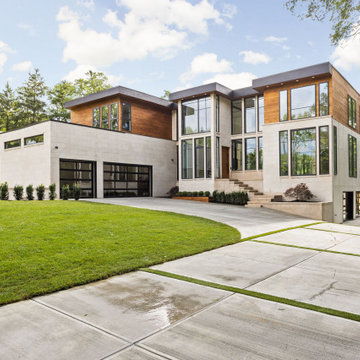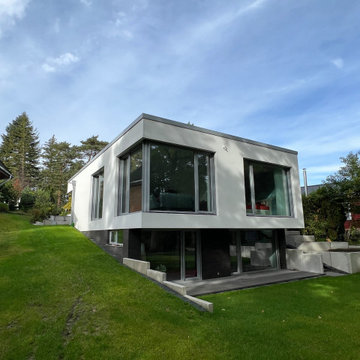14,79,790 Exterior Design Ideas
Sort by:Popular Today
261 - 280 of 14,79,790 photos
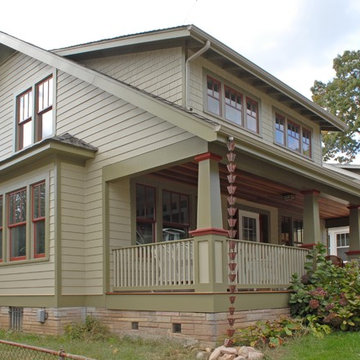
This Sears craftsman in the Del Ray part of Alexandria, VA was restored with a complete exterior renovation.
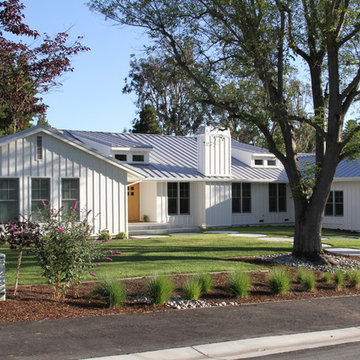
My client came to me after staying in an upscale Hotel in the Napa valley and had an idea to change her 1960's ranch into a contemporary style ranch home. The idea was to get rid of the stucco exterior, add several dormers that brought style and light as well as change the roof to a standing seam metal roof. The entire house had metamorphisized into a whole new home and brings together a very clean lined look.
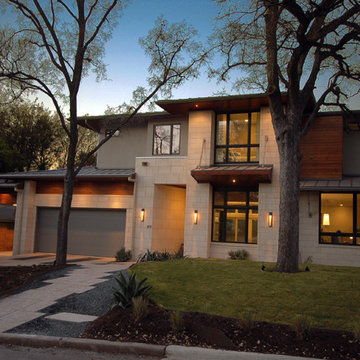
The driving impetus for this Tarrytown residence was centered around creating a green and sustainable home. The owner-Architect collaboration was unique for this project in that the client was also the builder with a keen desire to incorporate LEED-centric principles to the design process. The original home on the lot was deconstructed piece by piece, with 95% of the materials either reused or reclaimed. The home is designed around the existing trees with the challenge of expanding the views, yet creating privacy from the street. The plan pivots around a central open living core that opens to the more private south corner of the lot. The glazing is maximized but restrained to control heat gain. The residence incorporates numerous features like a 5,000-gallon rainwater collection system, shading features, energy-efficient systems, spray-foam insulation and a material palette that helped the project achieve a five-star rating with the Austin Energy Green Building program.
Photography by Adam Steiner
Find the right local pro for your project
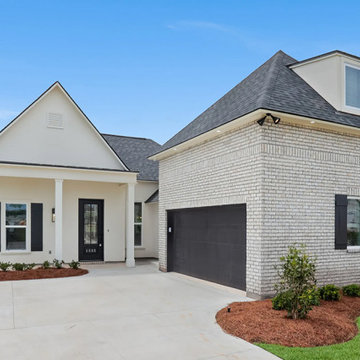
The front exterior of a home showcasing a brick facade, a two-car garage, and a landscaped front yard with a welcoming entrance.

Complete exterior remodel for three homes on the same property. These houses got a complete exterior and interior remodel, D&G Exteriors oversaw the exterior work. A little bit about the project:
Roof: All three houses got a new roof using Certainteed Landmark Shingles, ice and water, and synthetic underlayment.
Siding: For siding, we removed all the old layers of siding, exposing some areas of rot that had developed. After fixing those areas, we proceeded with the installation of new cedar shingles. As part of the installation, we applied weather barrier, a “breather” membrane to provide drainage and airflow for the shingles, and all new flashing details. All trim
Windows: All windows on all three houses were replaced with new Harvey vinyl windows. We used new construction windows instead of replacement windows so we could properly waterproof them.
Deck: All three houses got a new deck and remodeled porch as well. We used Azek composite decking and railing systems.
Additional: The houses also got new doors and gutters.
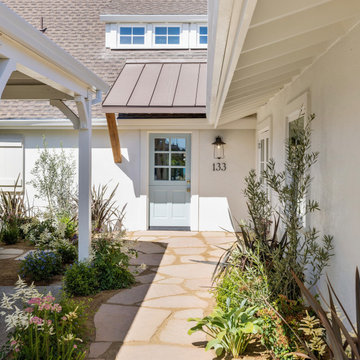
Hand cut meandering stone pathways lead to redesigned entry with a new raised seam roof, salvaged timber, and charming dutch door & coastal lantern.
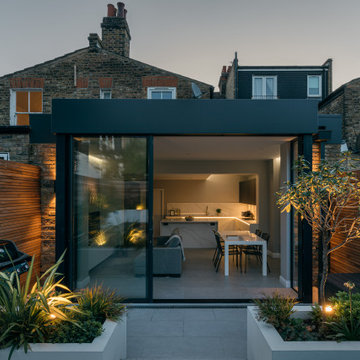
The proposal consisted of an L-shaped rear extension with internal reconfiguration.
Due to overlooking rules, the depth of the rear extension had to be limited in the proximity to the adjoining properties, therefore extra depth was obtained by adding a projecting section in line with the middle axis of the garden.
14,79,790 Exterior Design Ideas
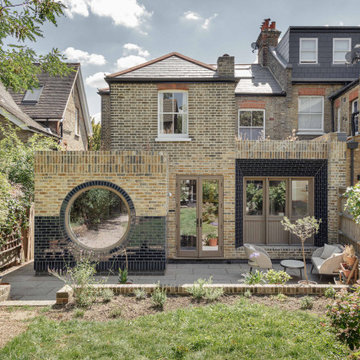
The raised hide space with porthole window provides an elevated space to enjoy the internal and external views. Colour, texture and pattern are particularly important to the Client - the spaces in turn becoming an opportunity to reflect their travels around the globe.
14
