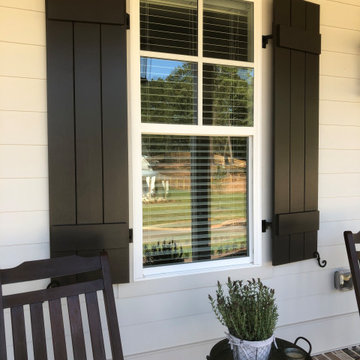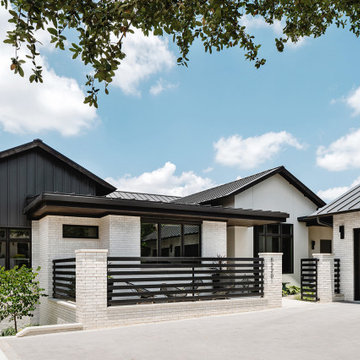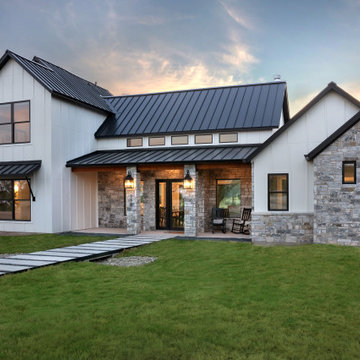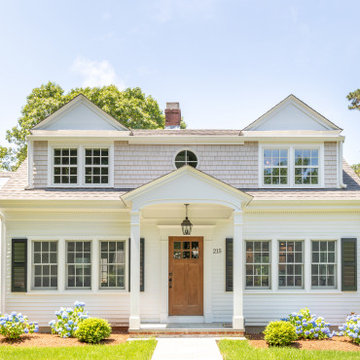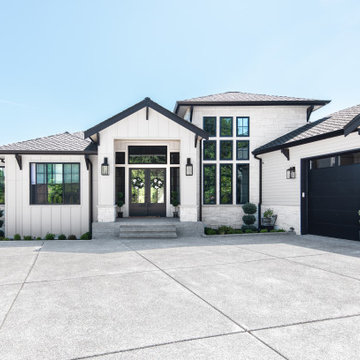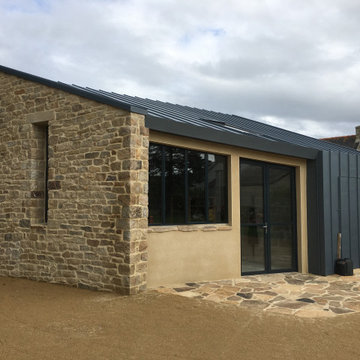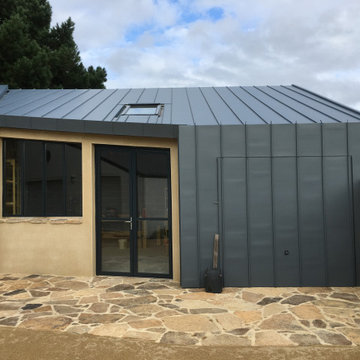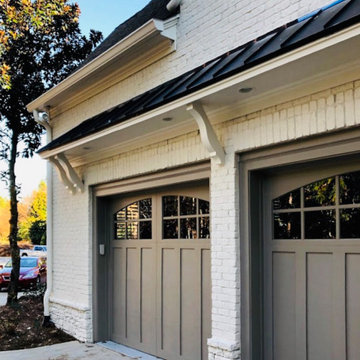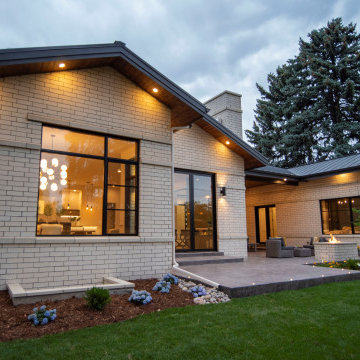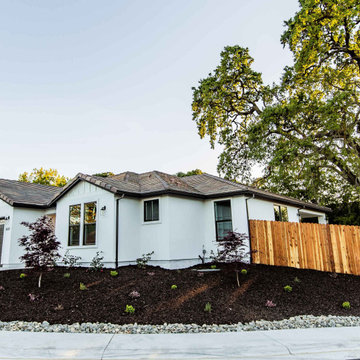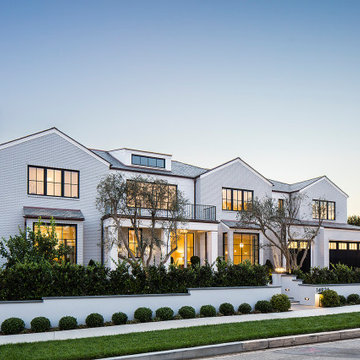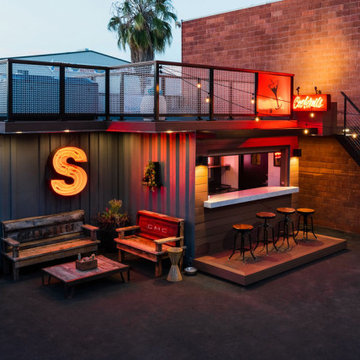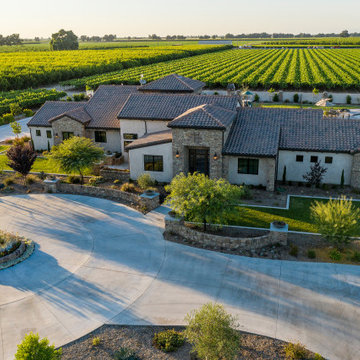14,83,421 Exterior Design Ideas
Sort by:Popular Today
2681 - 2700 of 14,83,421 photos
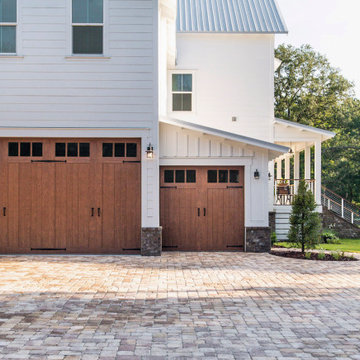
Clopay Canyon Ridge (5-layer) insulated faux wood carriage house garage doors, Design 11 with REC13 windows, Clear Cypress woodgrain cladding and overlays in the Medium stain finish. Installed by D and D Garage Doors on an attached two-car garage on a custom built home in St. Augustine, Florida. Photography by @visiblestyle for Jettset Farmhouse. All rights reserved.
Find the right local pro for your project
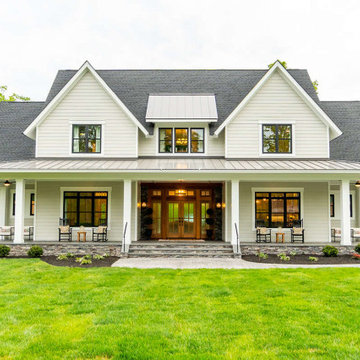
With a resounding interior footprint measuring approximately 3,952 square feet and exciting symmetrical exterior design, this Modern Farmhouse plan is complete with four bedrooms and four bathrooms in a two-story home design. Its architectural makeup is compiled of horizontal clapboard siding, gabled dormers, an extended covered front porch, and a stacked stone perimeter skirt. Along with the window arrangement, this house plan boasts an impressive curb appeal that flows right into its light and airy interior layout.
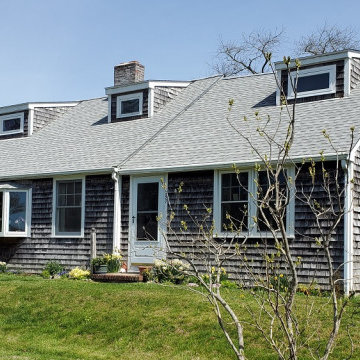
A GAF Roofing System adds curb appeal to this South Dartmouth, MA home!
We completely stripped off the roof of this home and installed a GAF Timberline HDZ Roofing System in the color, Fox Hollow Gray. Manufactured for both performance and beauty, GAF’s Timberline Series is North America’s #1 selling roofing shingles. They come in a gorgeous collection of color blends and their genuine wood-shake look provides realistic shadow lines and dimension. GAF’s Timberline HDZ shingles features their proprietary LayerLock Technology which mechanically fastens the common bond to create the roof industry’s first wind warranty with no maximum wind speed limitation. As an award-winning GAF Master Elite Contractor, we provide our customers with GAFs factory-registered, 50 Year Non-Prorated Roof Transferable Warranty – this means our customers add value to their home and enjoy the peace of mind that comes with the industry’s best roof warranty.
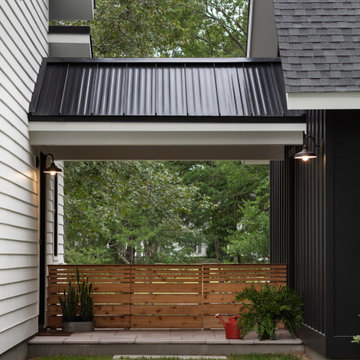
Breezeway from garage to back door of modern luxury farmhouse in Pass Christian Mississippi photographed for Watters Architecture by Birmingham Alabama based architectural and interiors photographer Tommy Daspit.

Mike Besley’s Holland Street design has won the residential alterations/additions award category of the BDAA Sydney Regional Chapter Design Awards 2020. Besley is the director and building designer of ICR Design, a forward-thinking Building Design Practice based in Castle Hill, New South Wales.
Boasting a reimagined entry veranda, this design was deemed by judges to be a great version of an Australian coastal house - simple, elegant, tasteful. A lovely house well-laid out to separate the living and sleeping areas. The reworking of the existing front balcony and footprint is a creative re-imagining of the frontage. With good northern exposure masses of natural light, and PV on the roof, the home boasts many sustainable features. The designer was praised by this transformation of a standard red brick 70's home into a modern beach style dwelling.
14,83,421 Exterior Design Ideas
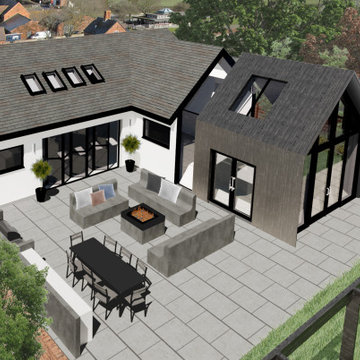
Full bungalow refurb with permitted development rear extension, pitched to match the falls of the existing roof. Using charred timber cladding with a fully glazed link. The design breaks the tradition of a flat roof infill extension instead opting to increase the L shape of the building to create an external courtyard for social occasions and entertaining.
135
