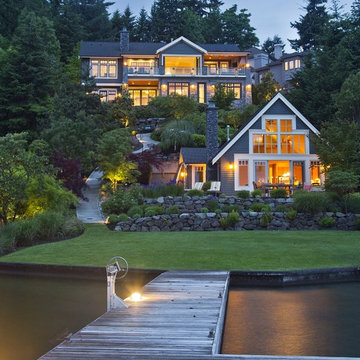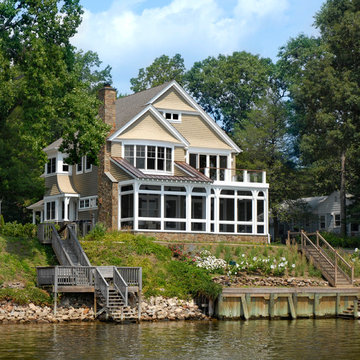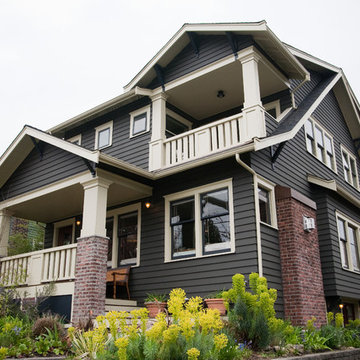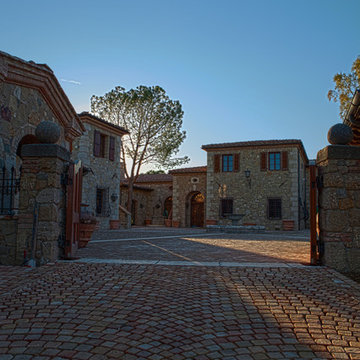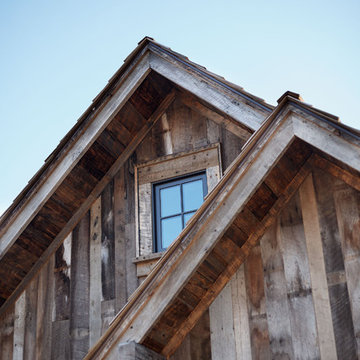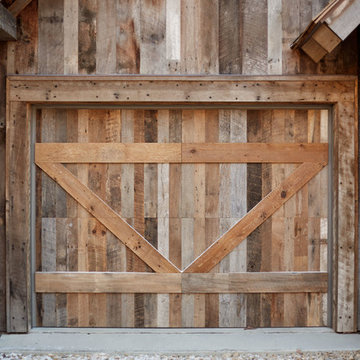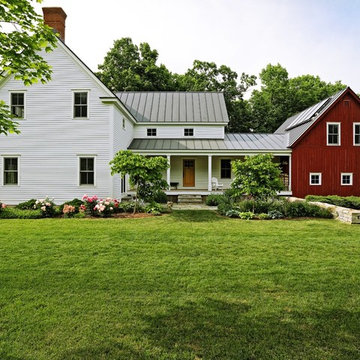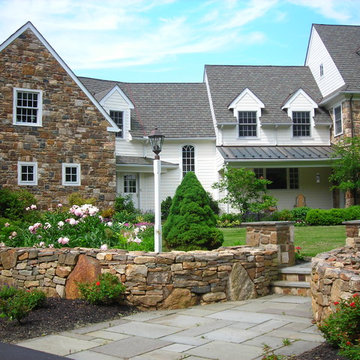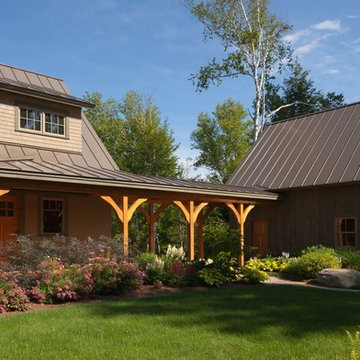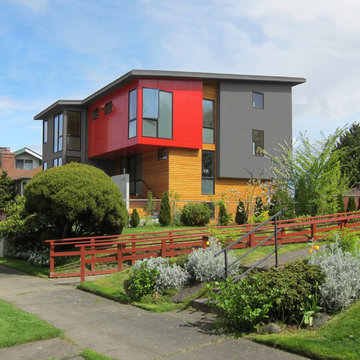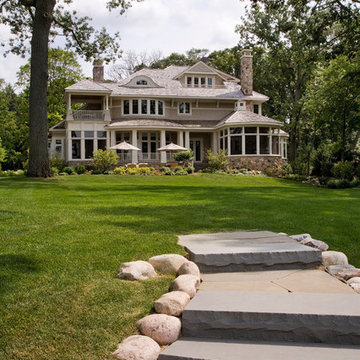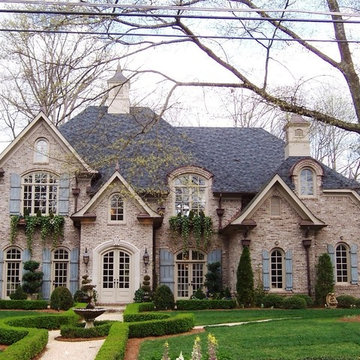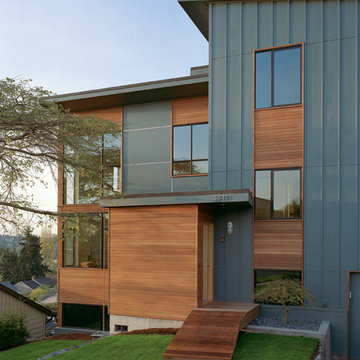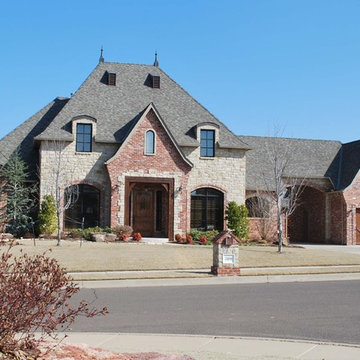14,79,775 Exterior Design Ideas
Sort by:Popular Today
2381 - 2400 of 14,79,775 photos
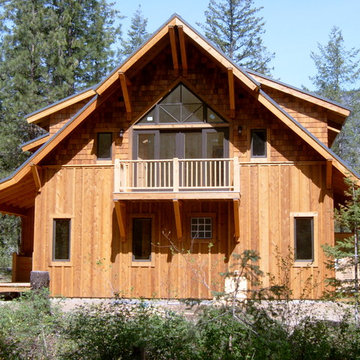
This project was for clients who we had worked with previously. A couple of years after we finished our first project with them - a remodel of their kitchen – these clients approached us again and asked us to design a weekend cabin for them in Eastern Washington. Located in the Wilson Ranch community of the Methow Valley, the area is a winter ski hub in Washington and a training ground for the US Nordic ski team. Our client skied collegiately for the University of Wisconsin and was attracted to this area for its miles of groomed trails and business networking opportunities. A lot of of Seattle’s newly minted wealth has weekend retreats in this valley and these folks dine at the same establishments on Friday and Saturday evenings.
Our solution for this cabin relies upon our favorite scheme – the Great Room concept. In this instance, the entire structure is anchored by a massive masonry fireplace and each room is strategically located to maximize the plan’s efficiency. Drawing upon the homestead history of this valley, we employed a rugged aesthetic that is reflective of the old west. In the Great Room itself, heavy timber trusses are utilized to great structural and aesthetic effect and contribute to the masculine theme. On a more contemporary note, the open floor plan flows seamlessly from space to space and the use of a window wall and high dormers introduce ample daylight throughout the interior. Typical of many of our structures, the exterior envelope is highly detailed while covered walkways provide shelter from the harsh winters in this region.
Find the right local pro for your project
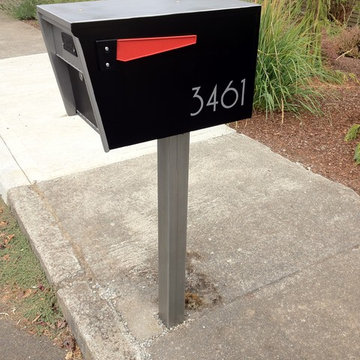
SoCal Mailbox Modern House Numbers
(modernhousenumbers.com)
available in 3", 4", 6", 8" or 12" high. made from high quality exterior grade vinyl with an adhesive back and available in a variety of colors (silver shown).
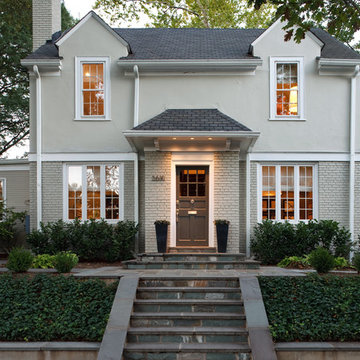
Sightline Art Consulting helped the owner of this home find artwork as part of a renovation and design project. Photographer: Stacy Zarin-Goldberg
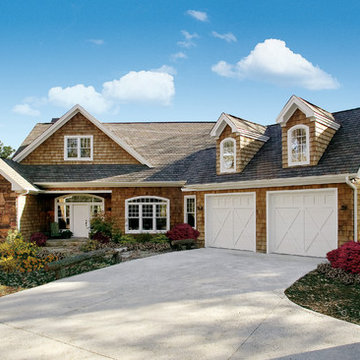
Twin dormers, board-and-batten siding and stone add curb appeal to this charming Craftsman design. Two decks, a screened porch and spacious patio provide plenty of room for outdoor entertaining. An open floor plan allows easy traffic flow, while counters in the kitchen and utility/mudroom offer ample workspace. From decorative ceilings and columns to fireplaces and a shower seat, niceties are abundant.
http://www.dongardner.com/plan_details.aspx?pid=2253
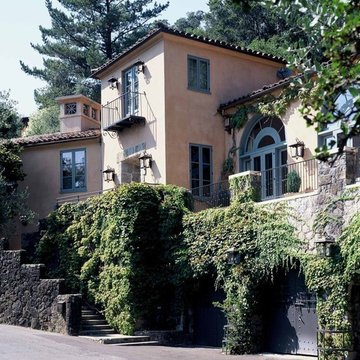
A Hillside Villa with Mediterranean detailing. Photographer: Matthew Millman
14,79,775 Exterior Design Ideas
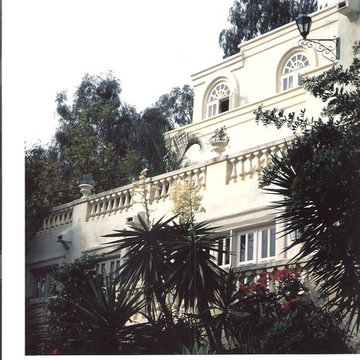
Interior Design by Nina Williams Designs,
Construction by Landrith Construction, Inc.,
Photography by Phillip Schultz Ritterman
120
