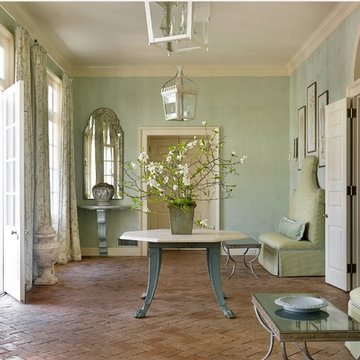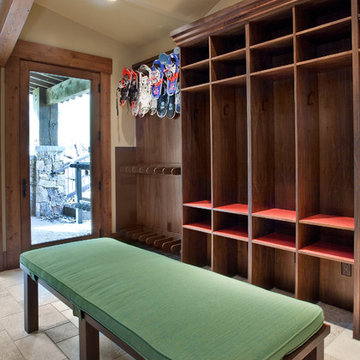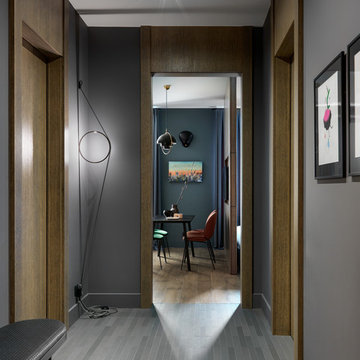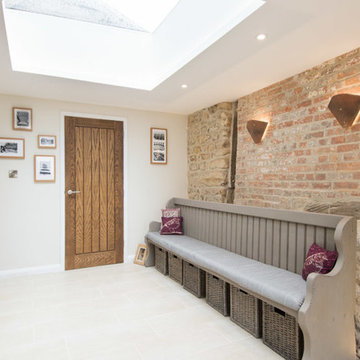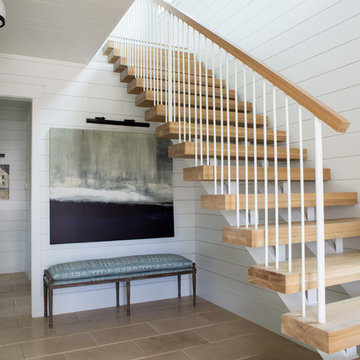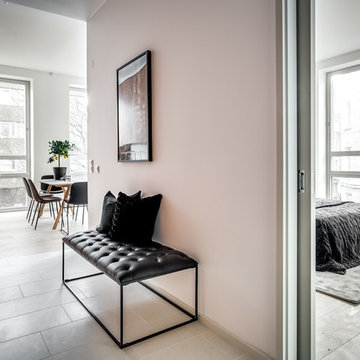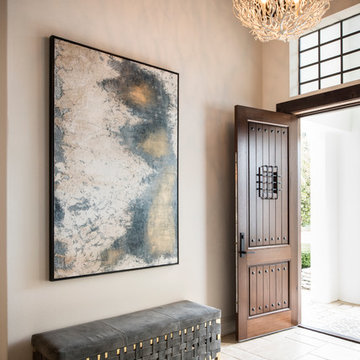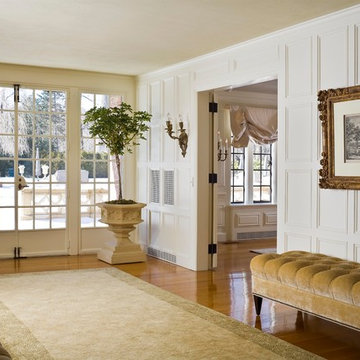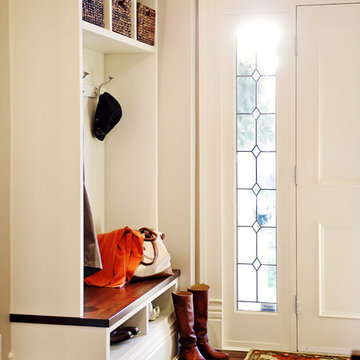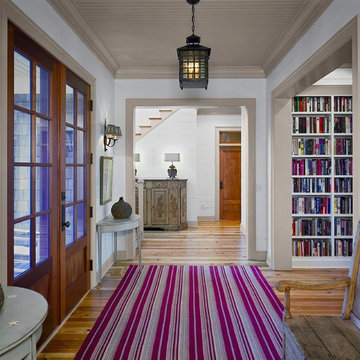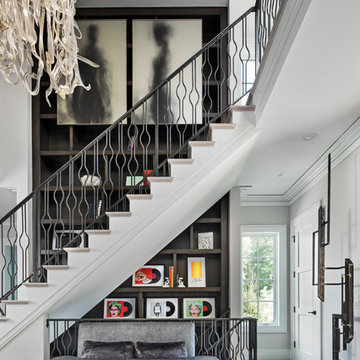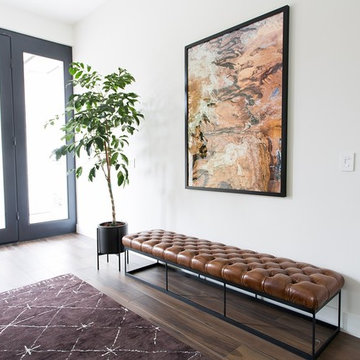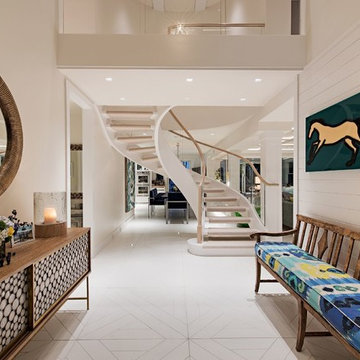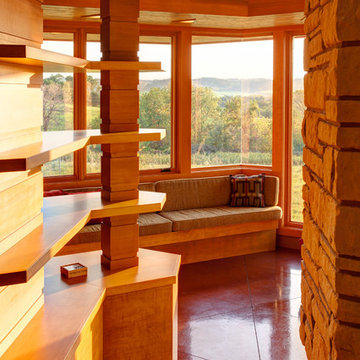Entryway Bench Designs & Ideas
Sort by:Popular Today
681 - 700 of 3,184 photos
Item 1 of 2
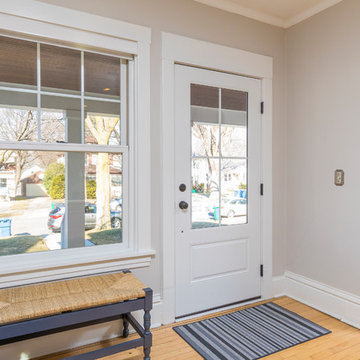
A new window and door overlook the new front porch.
Photo by David J. Turner
Find the right local pro for your project
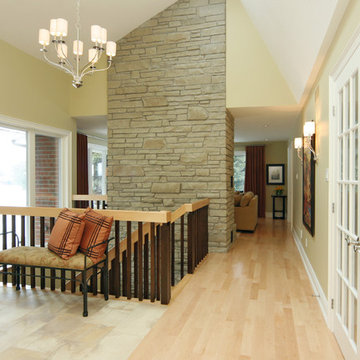
The high stone fireplace greets you just to the left of the main entry.
This project is 5+ years old. Most items shown are custom (eg. millwork, upholstered furniture, drapery). Most goods are no longer available. Benjamin Moore paint.
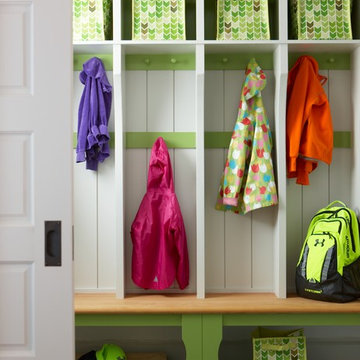
This colorful green and white mudroom is the perfect stop to take off raincoats and hang backpacks. It offers plenty of hooks and cubbies so that every member of the family has their own spot. The tiled floor stands up to heavy traffic and wears well over the years.
Photo by: Michael Partenio
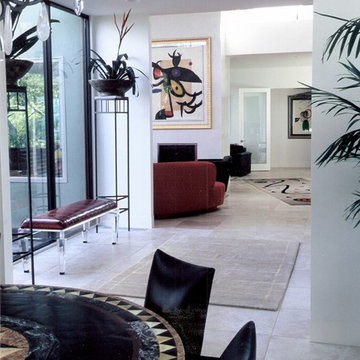
Photo: Sherry Garrett Design
This photo captures the open floor plan between the dining room, entry, living room, and sitting room behind double fireplace. Custom dining table by Sherry Garrett Design. Acrylic bench & pedestals available through Sherry Garrett Design.
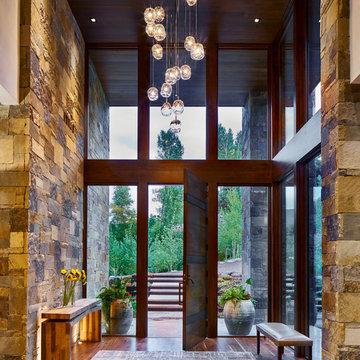
Two-story stone walled entry featuring floor to ceiling windows, pendant lighting and wood flooring.
Entryway Bench Designs & Ideas
35

