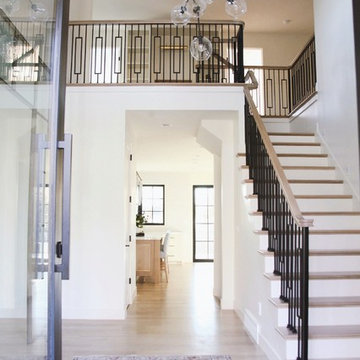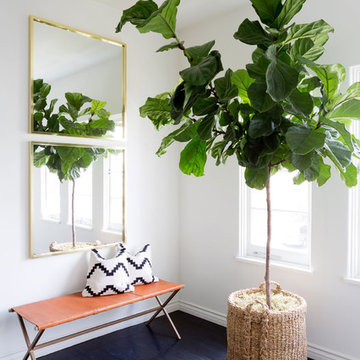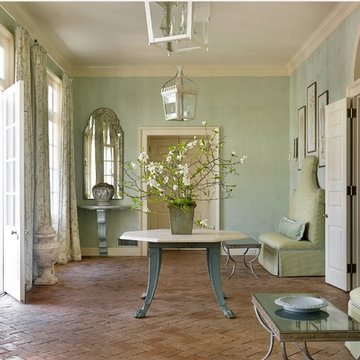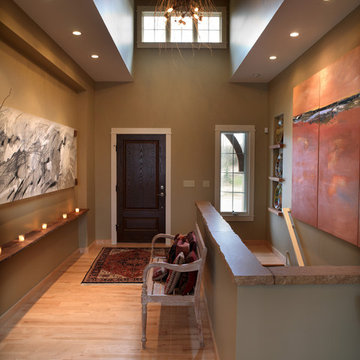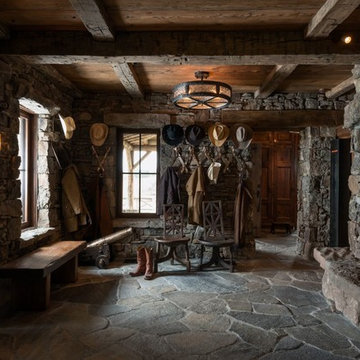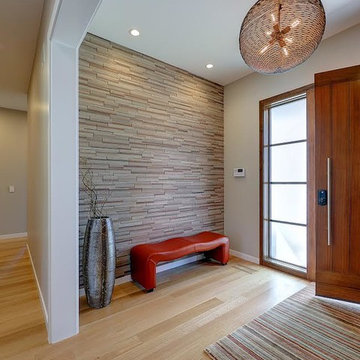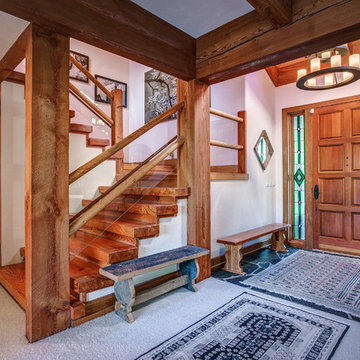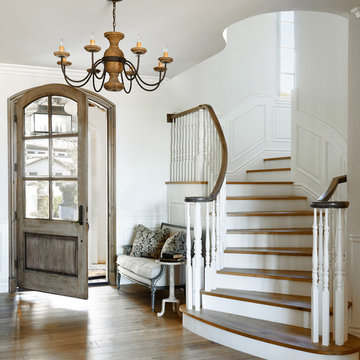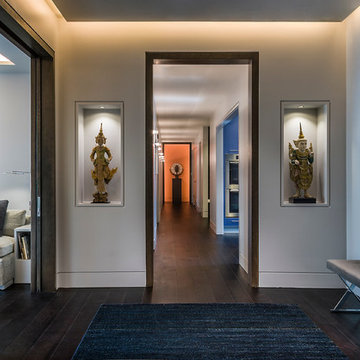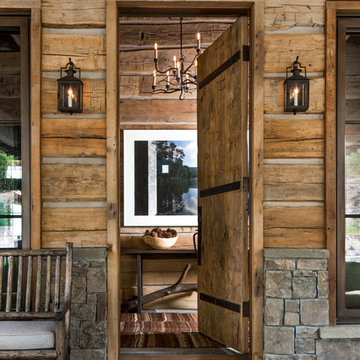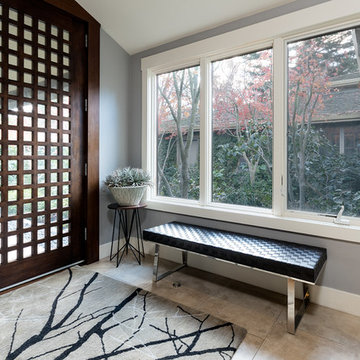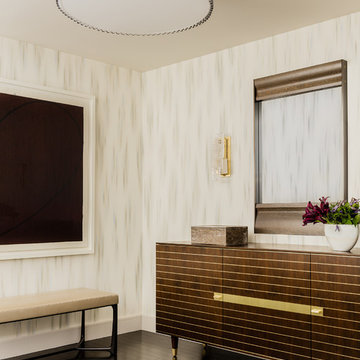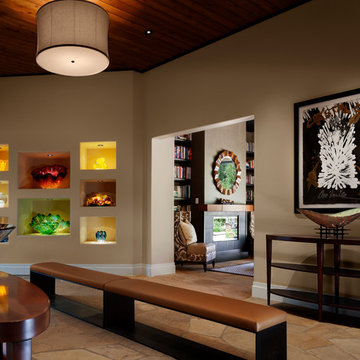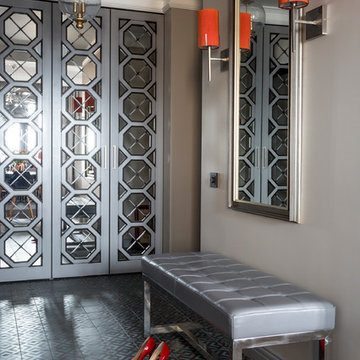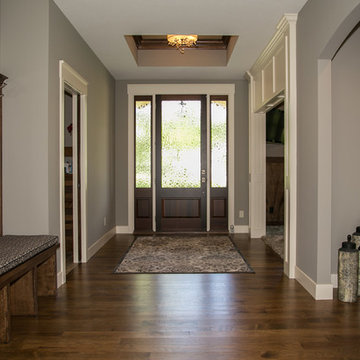Entryway Bench Designs & Ideas
Sort by:Popular Today
641 - 660 of 3,186 photos
Find the right local pro for your project

The inviting living room with coffered ceilings and elegant wainscoting is right off of the double height foyer. The dining area welcomes you into the center of the great room beyond.
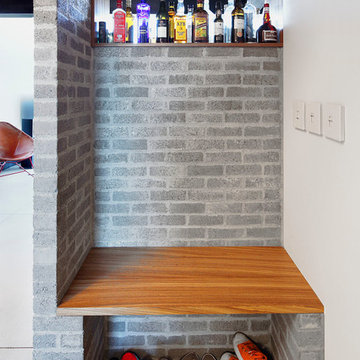
The counter was extended beyond the original range to create a protected entry way and more generous kitchen space.
Photo Credit: Mark Woods
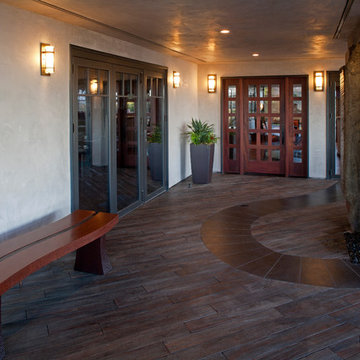
Like many 70s California ranches, this home had an unused front patio of aggregate slabs. Instead we created an outdoor living room that offers flexibility of use. One enters the home through this outdoor room swept in through the window-pane cherry-wood front door by the stamped concrete tile floor and serpentine black tile path.
Recessed lighting and wall sconces create an indoor ambience outside.
Photo by Mike Seidl
Entryway Bench Designs & Ideas
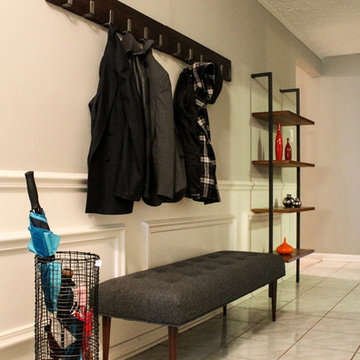
Client's recently purchased their home and wanted to make some updates without having to do a full gut job. We used the original cabinets but opted for new glass doors, a little woodwork to modernize them and got rid of the old medium oak cabinets and did a light grey color. Topped with a white quartz counter, accompanied by a limestone backsplash. To finish it off we gave the cabinets new hardware and pendant lights. The pot rack also was a new addition and fits perfectly over the new large peninsula. Throughout the rest of the home we blended their existing furniture with a few new pieces and added some color to spruce up their new home.
33
