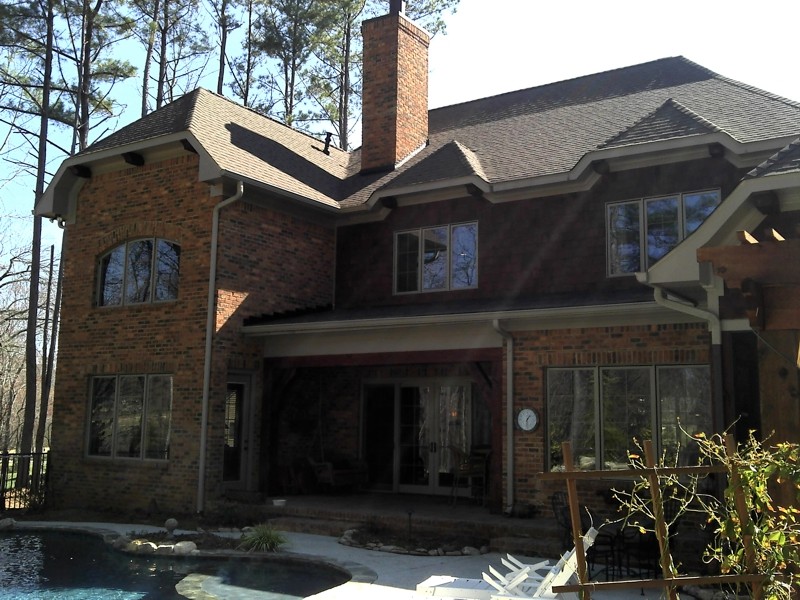
English Manor Home Plans
Here’s a fantastic English Manor style house plan absolutely loaded with popular features. The open floor plan is highlighted by a vaulted gathering room that opens onto two separate outdoor covered terraces. The downstairs master bath features his and her’s walk-in closets. You’ll love entertaining guests, thanks to the gourmet kitchen with a large pantry offers that is adjacent to a formal dining area. Upstairs, you’ll find three spacious suites, a loft and optional space for a game room. There’s plenty of storage space in this house plan, both in the large attic and in a large storeroom in the garage with 3-car dimensions.
First Floor Heated: 2,190
Master Suite: Down
Second Floor Heated: 1,531
Baths: Four
Third Floor Heated:
Main Floor Ceiling: 10′
Total Heated Area: 3,721
Specialty Rooms: Loft
Garages: Three
Bedrooms: Four
Footprint: 76′-0″ x 85′-6″
EDG Plan Collection
