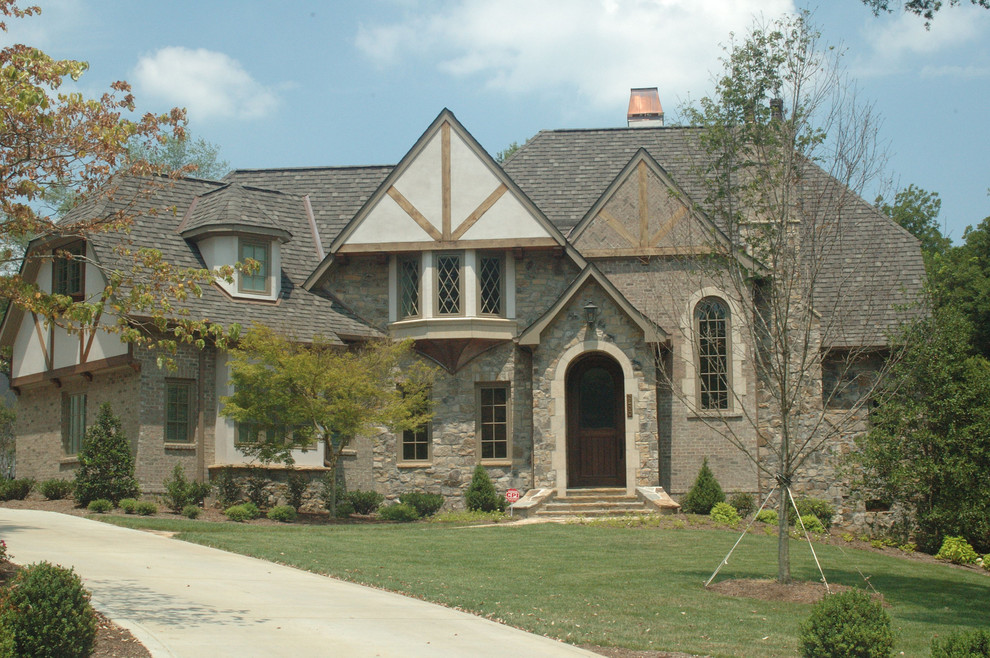
Hartsell Plan 5796
A porte cochere, two-story foyer and radius stair tower highlight this spectacular English Manor Tudor style home plan. The open floor plan downstairs features everything you would expect in a home this size: a spacious downstairs master suite; a dramatic master bath with walk-in shower; a gourmet kitchen with adjacent formal dining space; plus a study, large mud room and vestibule. But you’ll be pleasantly surprised by all the space upstairs. There are three suites, including one that is ideal for a mother-in-law suite. There’s also a media room, a computer work area, and, oh yes, a 525-square-foot game room with a balcony. Plans are also available for even more livable space upstairs. The porte cochere is adjacent to a single-car garage, while there is an attached garage with 2-car dimensions and a large storage area. If you need more space, an optional basement is available.
Front Exterior
First Floor Heated:3,331
Master Suite: Down
Second Floor Heated: 2,465
Baths: 4.5
Third Floor Heated:
Main Floor Ceiling: 10′
Total Heated Area: 5,796
Specialty Rooms: Game Room
Garages: Three
Bedrooms: Four
Footprint: 88′-4″ x 92′-2″
www.edgplancollection.com
