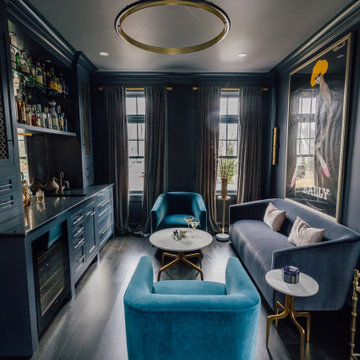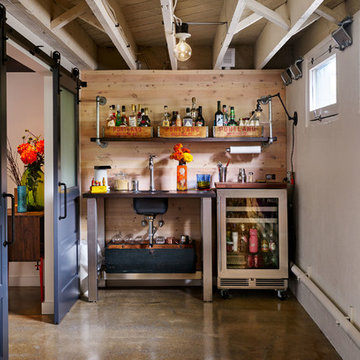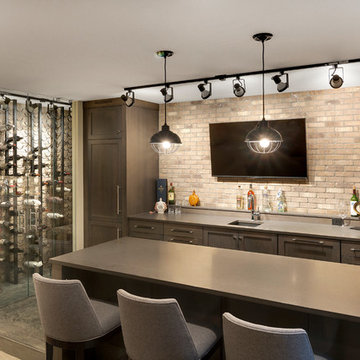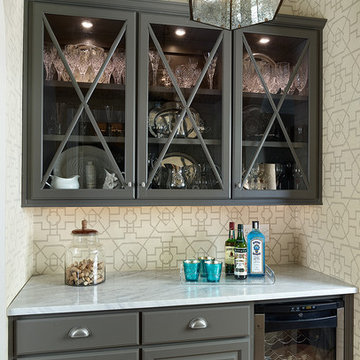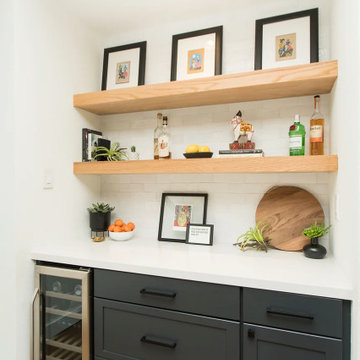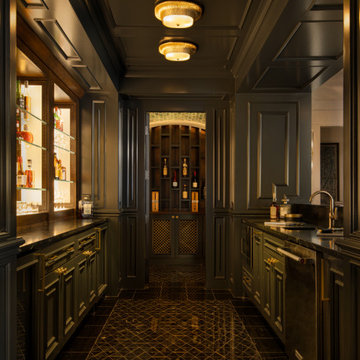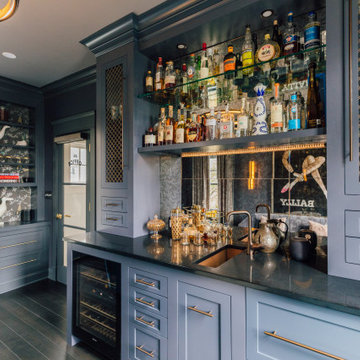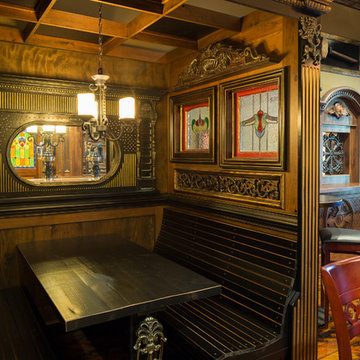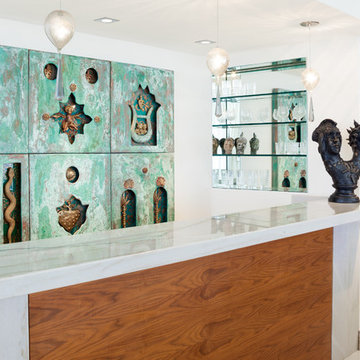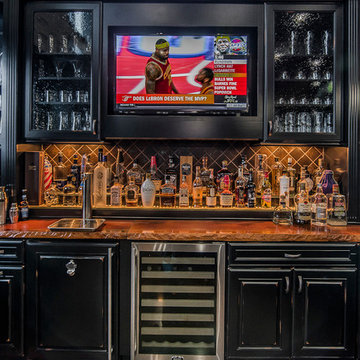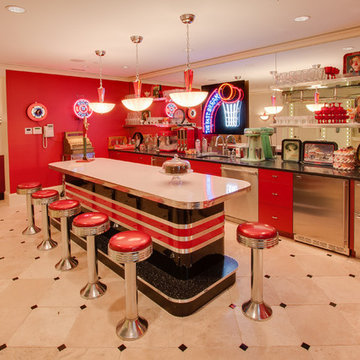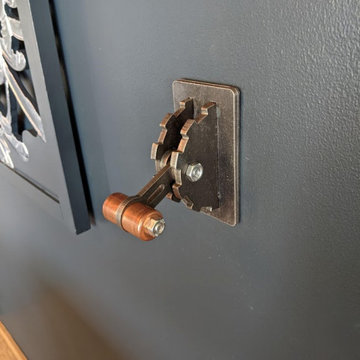4,173 Eclectic Home Bar Design Ideas
Sort by:Popular Today
41 - 60 of 4,173 photos
Item 1 of 2
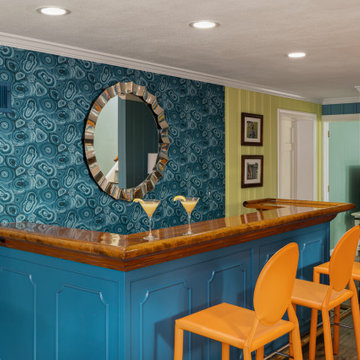
The stay at home lifestyle had this family of four looking to trick out their basement rec room. The room needed a place for watching tv, spinning records, serving drinks and doing homework!
Once we all had a good laugh over the story of the wild prints grandma loved, a 1970's era sofa sparked the maximalist direction for the design.
Please enjoy all of the fun and whimsical features in this room!
Find the right local pro for your project
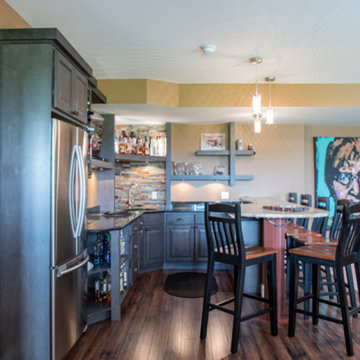
Asymmetrical floating shelves, stacked stone splash, refrigerator in niche, raised bar counter.
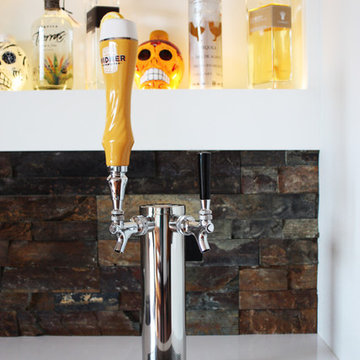
Designed by bright designlab, this Vancouver, WA bath and kitchen remodel takes advantage of ample natural light and a simple modern chic aesthetic. From the heated bathroom floors, to the beer tap at the bar, the emphasis is on comfort and relaxation. Photography by bright designlab.
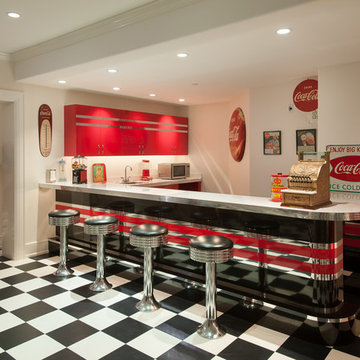
Jay Greene Photography, Kass and Associates Architects, Interior Design Carlisle Y Nostrame
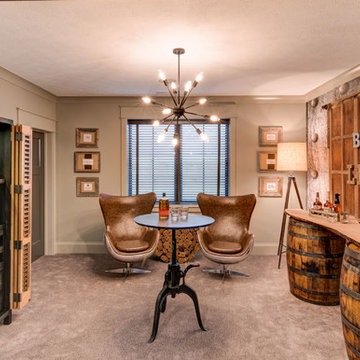
As you step into this industrial style room, your eyes are fixated on that unique industrial pendant fixture. The custom wallpaper really brings out the wooden panels giving the room an overall rustic feel.

Opened this wall up to create a beverage center just off the kitchen and family room. This makes it easy for entertaining and having beverages for all to grab quickly.

The primary style of this new lounge space could be classified as an American-style pub, with the rustic quality of a prohibition-era speakeasy balanced by the masculine look of a Victorian-era men’s lounge. The wet bar was designed as three casual sections distributed along the two window walls. Custom counters were created by combining antiqued copper on the surface and riveted iron strapping on the edges. The ceiling was opened up, peaking at 12', and the framing was finished with reclaimed wood, converting the vaulted space into a pyramid for a four-walled cathedral ceiling.
Neals Design Remodel
Robin Victor Goetz
4,173 Eclectic Home Bar Design Ideas
3
