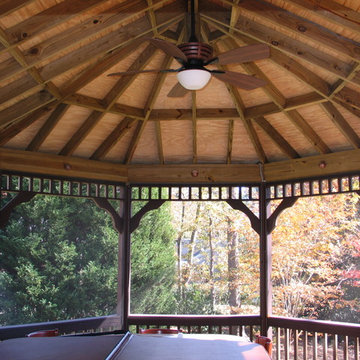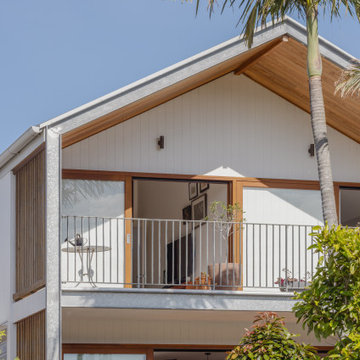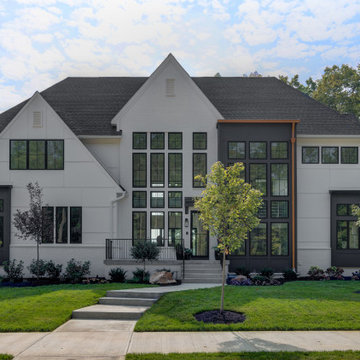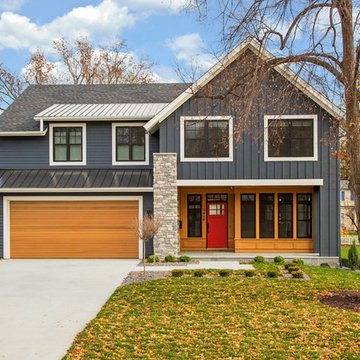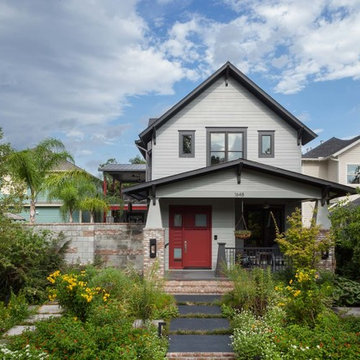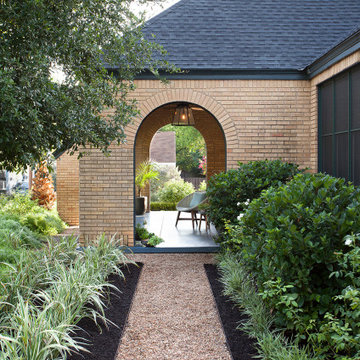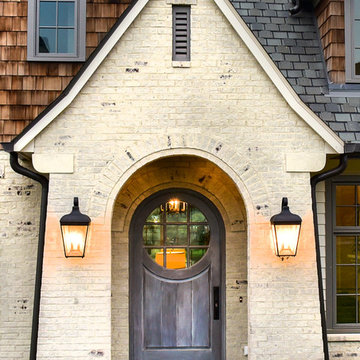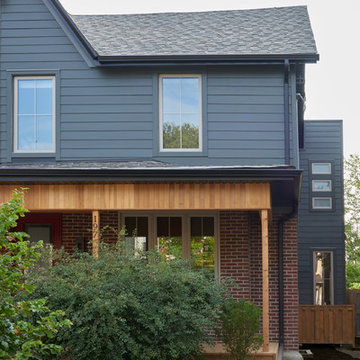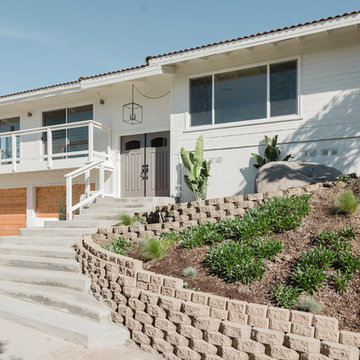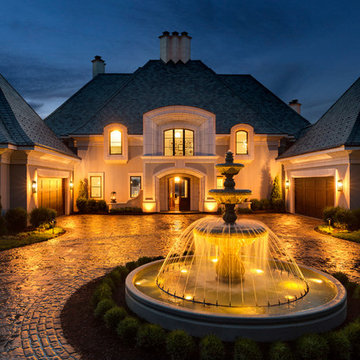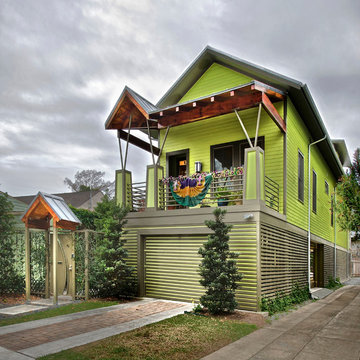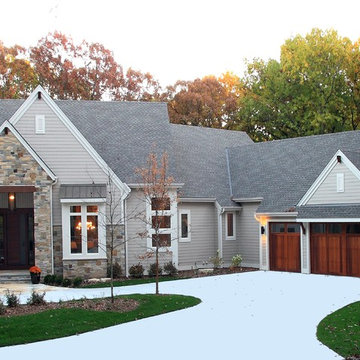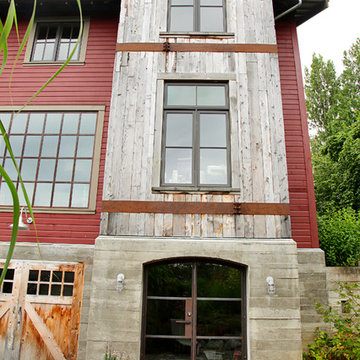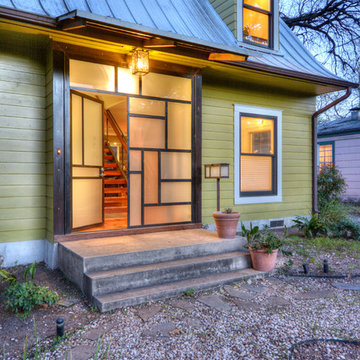13,457 Eclectic Exterior Design Ideas
Sort by:Popular Today
201 - 220 of 13,457 photos
Item 1 of 2
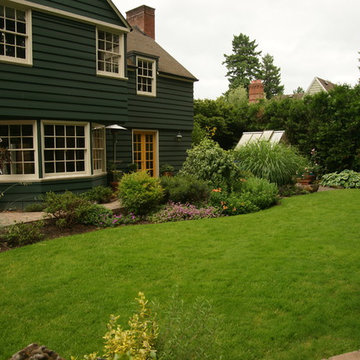
This project was the result of the clients need to replace an old delapidated deck that came off of their kitchen/eating nook. They also wanted enough space to entertain groups of 6 to 75, which they do often. They wanted an outdoor kitchen, waterfeature, fireplace, smaller more intimate dining area off the family room and a nice, well behaved garden. What we gave them is a raised patio that steps down onto the lawn and up to the cook island/sitting area. There is a gas fireplace adjacent to the dining area and a small paver patio just off the family room. The garden is planted with small and slow growing shrubs that are easy to care for. And when they entertain large numbers of people, the put up a tent on the lawn and place tables and chairs there.
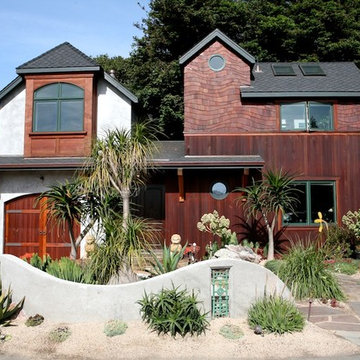
Exterior view of a beautiful custom home built in Santa Cruz, California. This home was delicately situated to protect, surround and mimic the redwoods trees in the middle of the property. The exterior is clad with salvaged redwood siding, trim, and shingles.
Find the right local pro for your project
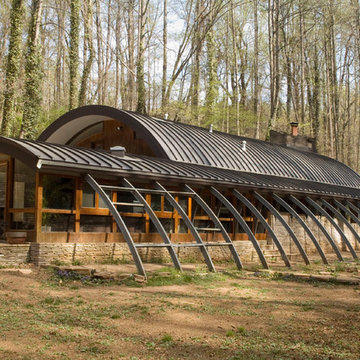
The Robert Daniel House is a historic home located in Knoxville, Tennessee and was designed in 1948-1949 by James W. Fitzgibbon, and constructed by George W. Qualls. The structure was incredibly ahead of its time for its “green” aspects including a radiant floor heating system that ran copper piping under the marble floor and geothermal heating and cooling created by the constant 55 degree temperature of the home in winter and summer because it is built into the hillside.
Photo credit: Michael Sexton
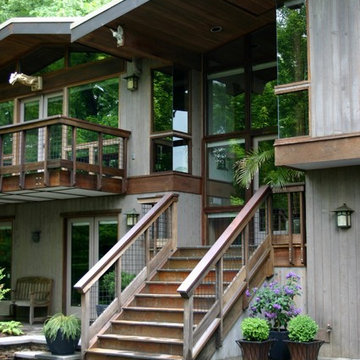
An Architects home in Alexandria, VA where we added some beautiful stonewalls, patios, walkways and native plantings.
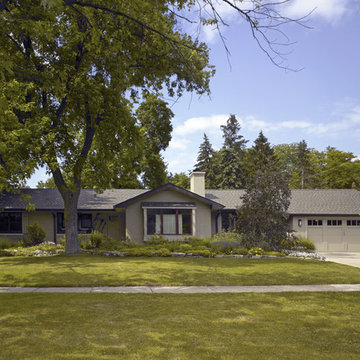
The exterior is simple and straight in form while rich in detail. The "red" window frames are the "lipstick" to the muted stucco's complexion. The "L" shape of the overall plan forms a exterior patio and garden space that can be accessed from the kitchen, great room and master bedroom to ensure a carefree and "bare foot" life style.
This home was featured on the CBS News Sunday Morning annual design program in the summer of 2010. This show included an interview with Sarah Susanka describing how this home incorporated ideas from her best selling book, "The Not So Big House." The CBS News Sunday Morning program featuring this home can be seen at http://tinyurl.com/38lumme
Visit http://tinyurl.com/3hdtrky to see more photos including some before pictures of this home.
Photography by Tony May
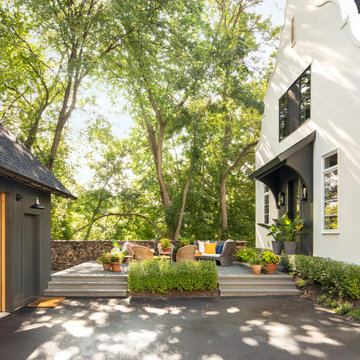
Interior Design: Lucy Interior Design | Builder: Detail Homes | Landscape Architecture: TOPO | Photography: Spacecrafting
13,457 Eclectic Exterior Design Ideas
11
