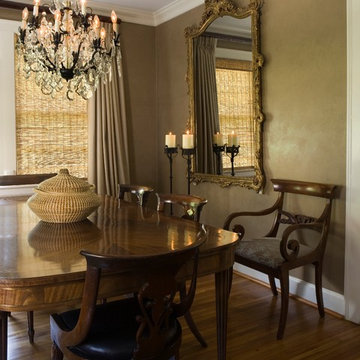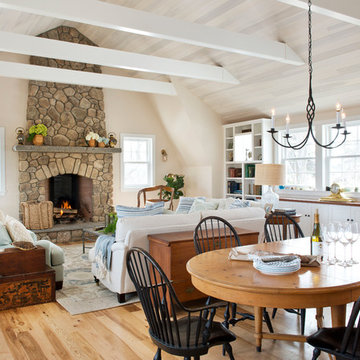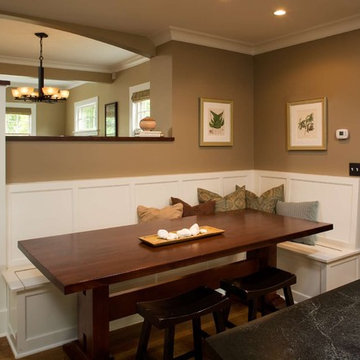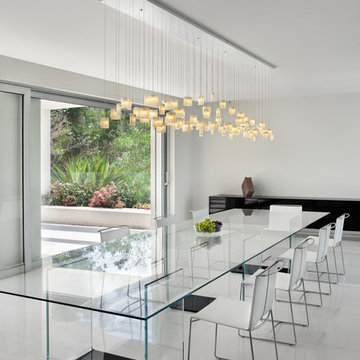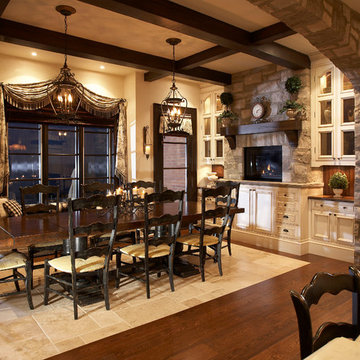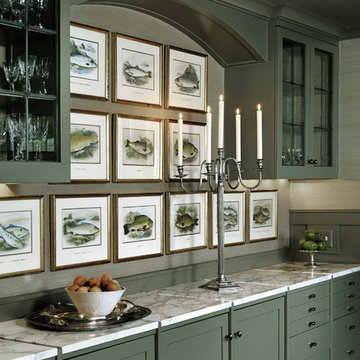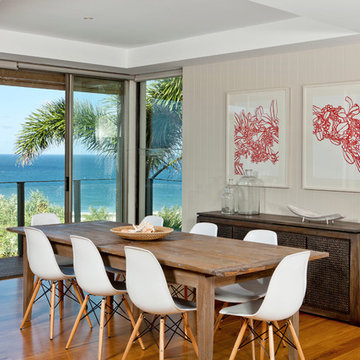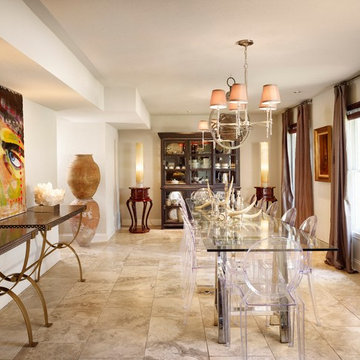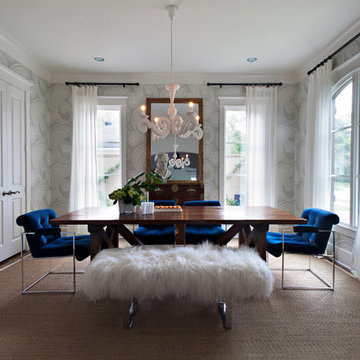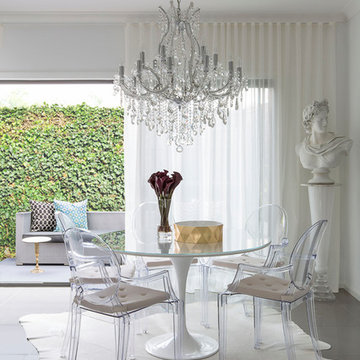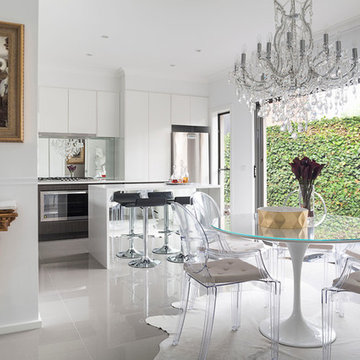10,62,935 Dining Room Design Ideas
Sort by:Popular Today
1201 - 1220 of 10,62,935 photos
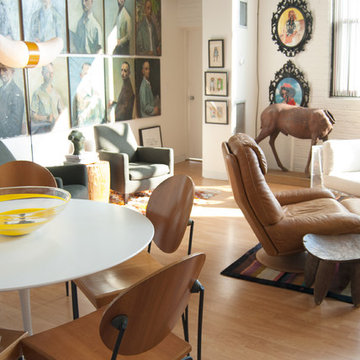
Off to the side of the living area, Weiss creates her dining area using nothing more than the requisite table and chairs. The round table instantly defines the zone and creates intimacy within the open plan.
While Weiss has many favorite places to shop for her home, she benefits from first-hand exposure to great finds. The vintage Dakota Jackson dining chairs were originally purchased for the store, but she loved them so much she decided to keep them. Their wood-and-rod composition contrast the Eero Saarinen table without imposing on its delicate form.
Adrienne DeRosa Photography © 2013 Houzz
Find the right local pro for your project
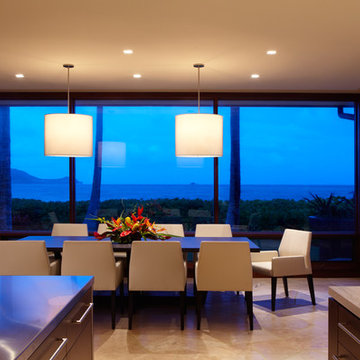
A 5,000 square foot "Hawaiian Ranch" style single-family home located in Kailua, Hawaii. Design focuses on blending into the surroundings while maintaing a fresh, up-to-date feel. Finished home reflects a strong indoor-outdoor relationship and features a lovely courtyard and pool, buffered from onshore winds.
Photography - Kyle Rothenborg
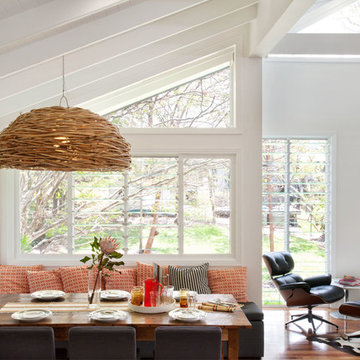
A cosy dining nook with with a bench seat under the window. The large pendant light makes the dining space intimate while still being part of a large open plan space.
www.laramasselos.com

Photographer: Anice Hoachlander from Hoachlander Davis Photography, LLC
Interior Designer: Miriam Dillon, Associate AIA, ASID
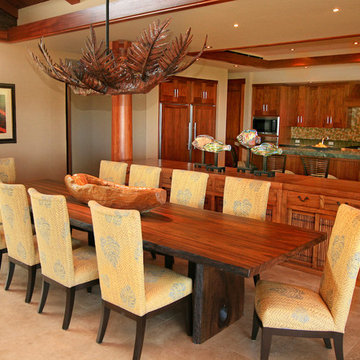
Emphasis was placed on a home in the Hawaiian Islands that included welcoming and comfortable furnishings, custom made beds and linens, local (on-island artisan) art and accessories to complete a home that depicts sophisticated resort island living.

Photographer: Jay Goodrich
This 2800 sf single-family home was completed in 2009. The clients desired an intimate, yet dynamic family residence that reflected the beauty of the site and the lifestyle of the San Juan Islands. The house was built to be both a place to gather for large dinners with friends and family as well as a cozy home for the couple when they are there alone.
The project is located on a stunning, but cripplingly-restricted site overlooking Griffin Bay on San Juan Island. The most practical area to build was exactly where three beautiful old growth trees had already chosen to live. A prior architect, in a prior design, had proposed chopping them down and building right in the middle of the site. From our perspective, the trees were an important essence of the site and respectfully had to be preserved. As a result we squeezed the programmatic requirements, kept the clients on a square foot restriction and pressed tight against property setbacks.
The delineate concept is a stone wall that sweeps from the parking to the entry, through the house and out the other side, terminating in a hook that nestles the master shower. This is the symbolic and functional shield between the public road and the private living spaces of the home owners. All the primary living spaces and the master suite are on the water side, the remaining rooms are tucked into the hill on the road side of the wall.
Off-setting the solid massing of the stone walls is a pavilion which grabs the views and the light to the south, east and west. Built in a position to be hammered by the winter storms the pavilion, while light and airy in appearance and feeling, is constructed of glass, steel, stout wood timbers and doors with a stone roof and a slate floor. The glass pavilion is anchored by two concrete panel chimneys; the windows are steel framed and the exterior skin is of powder coated steel sheathing.
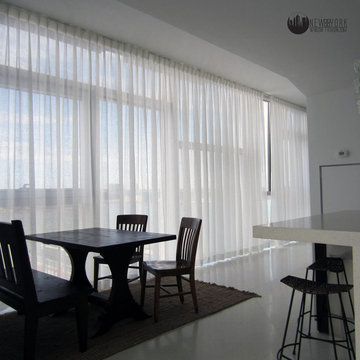
Automated shades and curtains installation at a New York City luxury penthouse at the Jean Nouvel condominiums.
Somfy motors integrated into a Crestron system.
contact us at Gil@nywindowfashion.com with any questions.
www.nywindowfashion.com
New York - Florida
10,62,935 Dining Room Design Ideas
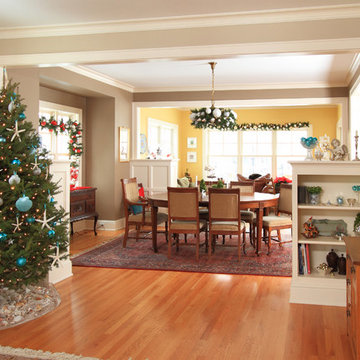
View of the first floor living spaces. The cased openings and built in cabinets help define the individual spaces. The red oak floor lends warmth.
(Seth Benn Photography)
61
