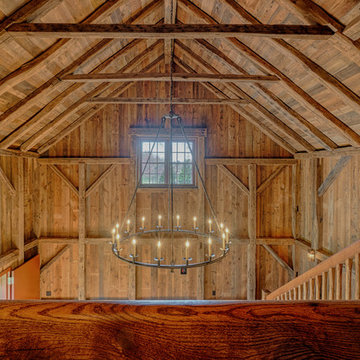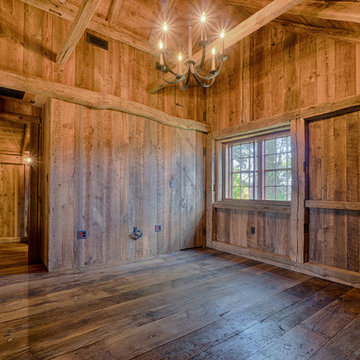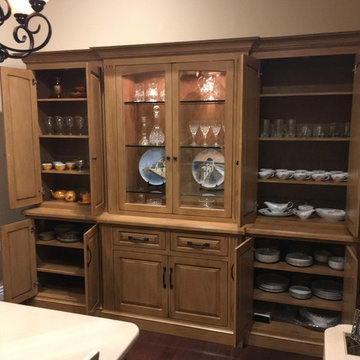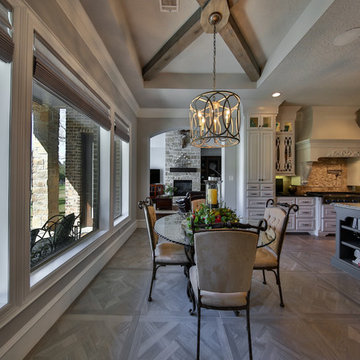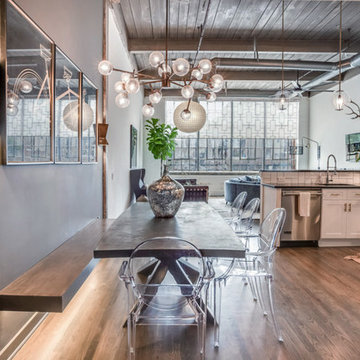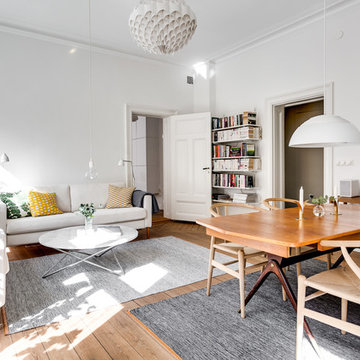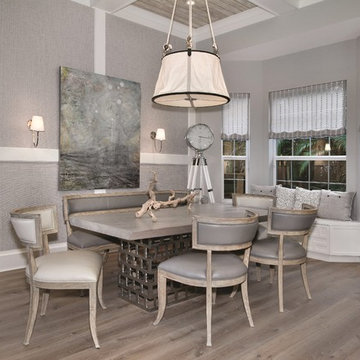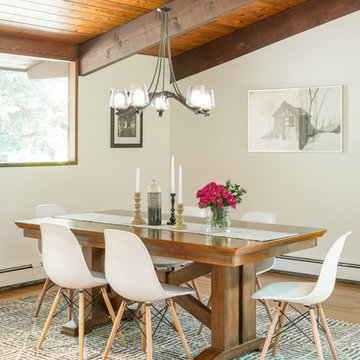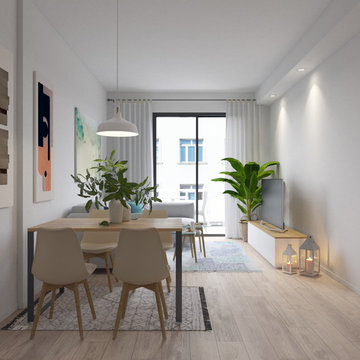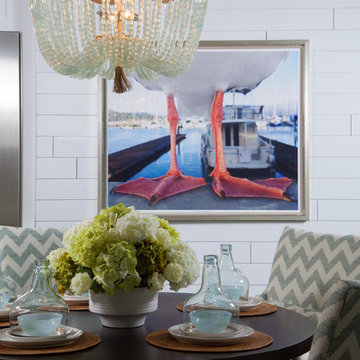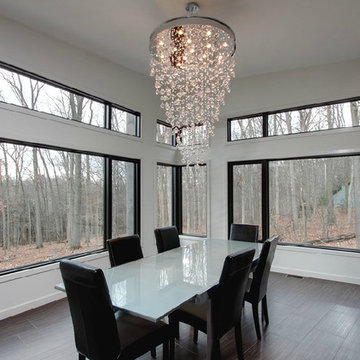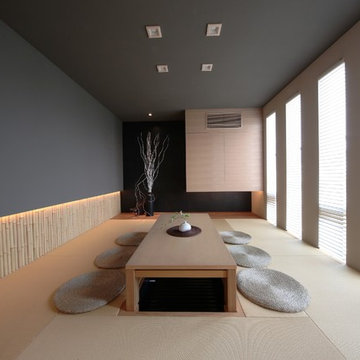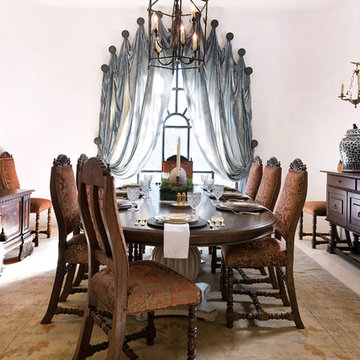10,62,709 Dining Room Design Ideas
Sort by:Popular Today
10701 - 10720 of 10,62,709 photos
Find the right local pro for your project
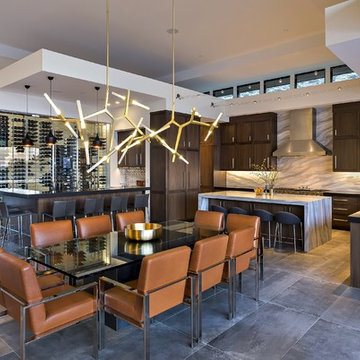
Nestled in its own private and gated 10 acre hidden canyon this spectacular home offers serenity and tranquility with million dollar views of the valley beyond. Walls of glass bring the beautiful desert surroundings into every room of this 7500 SF luxurious retreat. Thompson photographic
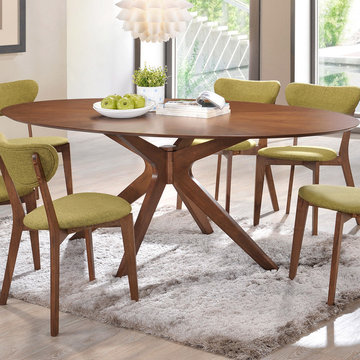
Aeon Furniture Brockton Oval Dining Table in Natural Oak
The mid-century scandinavian design of aeon's brockton oval dining table is not only characteristically simple and functional but exudes an aesthetic beauty as well. The brockton's 4-legged center frame is expertly crafted from solid american white oak. Its 75" oval veneered wood 18 mm thick top reveals an inviting starburst design that evokes a calming effect, further enhancing your dining experience. The brockton-oval comfortably seats up to 8 guests.
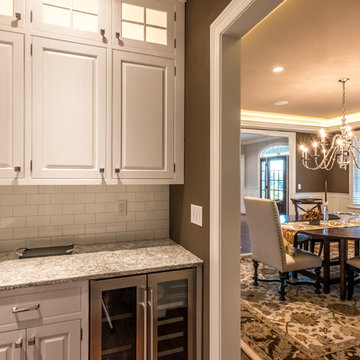
Design/Build custom home in Hummelstown, PA. This transitional style home features a timeless design with on-trend finishes and features. An outdoor living retreat features a pool, landscape lighting, playground, outdoor seating, and more.
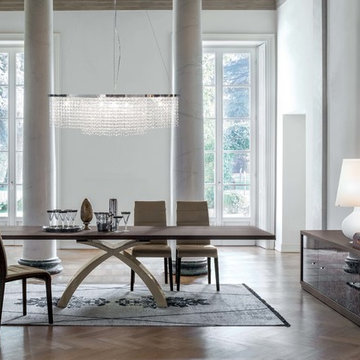
Tokyo Wood or Marble Dining Table is simply extraordinary and the idyll for any dining space. Made in Italy by Tonin Casa, Tokyo Wood / Marble Table version is an iteration of the original Tokyo Glass Dining Table, only this option comes with a rustic yet modern charm and an aura of substantiality about it.
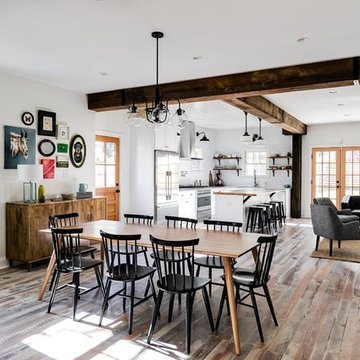
Wellborn + Wright has teamed up with Richmond native Cobblestone Development Group again for this incredible renovation. What was originally a constricting, one story brick ranch house from the mid 20th century is now a bright, soaring, three story home with a much more open and inviting floor plan. Be sure to flip through the slideshow above to the last 3 pictures which show the “before and after” versions of the kitchen and entryway.
Wellborn + Wright was happy to provide the smooth surface box beams that ran along the ceiling and “sectioned off” the individual living spaces on the first floor – kitchen, living room, dining room – without actually dividing the space itself. A mantle (not shown) and kitchen island counter top made from reclaimed white oak can be found in the kitchen and living room respectively. It should be noted that, while W+ didn’t provide the flooring for this project, what you see here is an exact match to our South Hampton oak flooring – so if you like what you see on the floors just as much as the ceiling, we can definitely help you there!
10,62,709 Dining Room Design Ideas
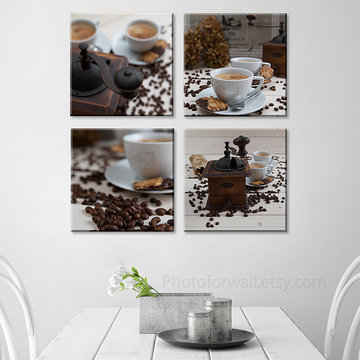
Interior design idea with a set of 4 canvas art, with coffee, brown color, perfect to decorate a kitchen wall. Made in France.
536
