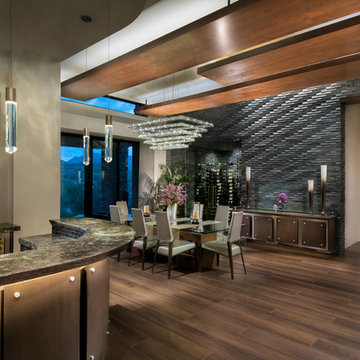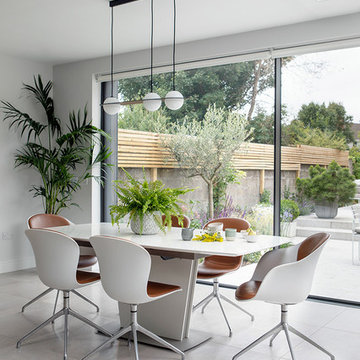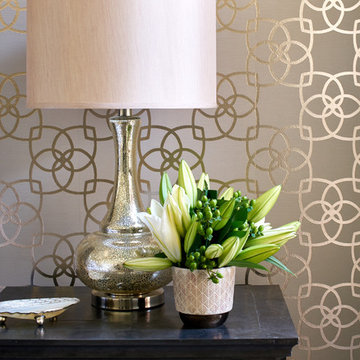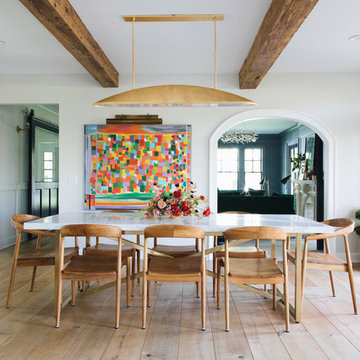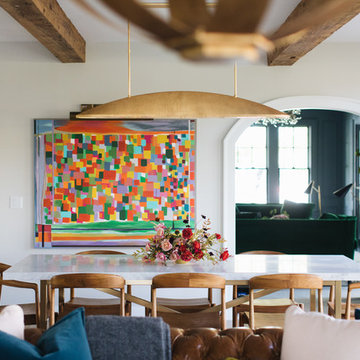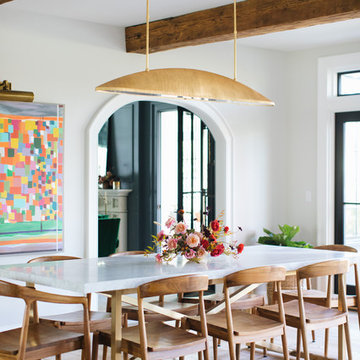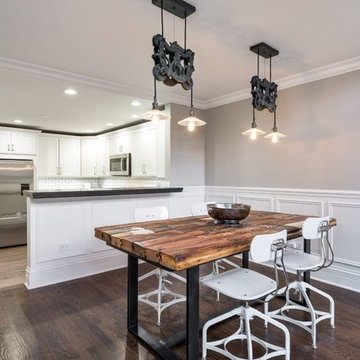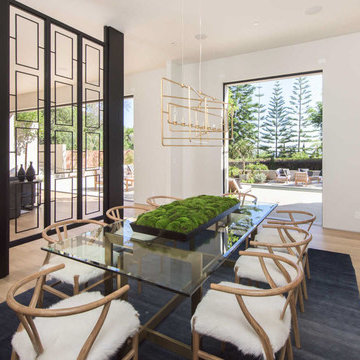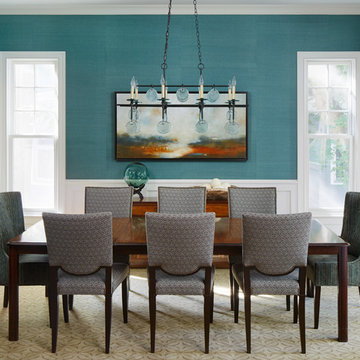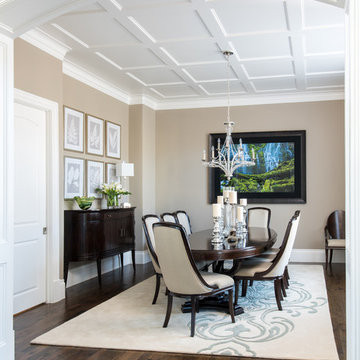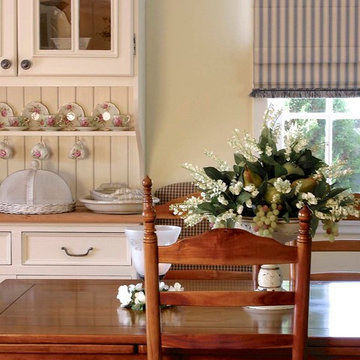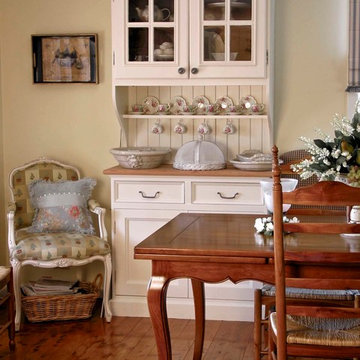10,59,592 Dining Room Design Ideas
Sort by:Popular Today
981 - 1000 of 10,59,592 photos
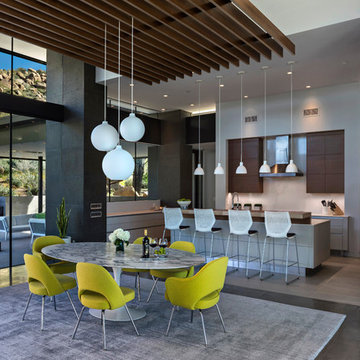
Dining area within the Great Room. A "Trellis Like" cloud ceiling made from Walnut compresses the space to stitch the kitchen together with the dining area. Builder - Build Inc, Interior Design - Tate Studio Architects, Photography - Thompson Photographic.
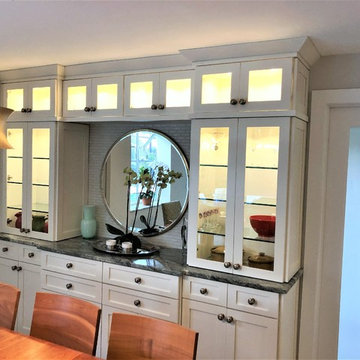
Large Built in sideboard with glass upper cabinets to display crystal and china in the dining room. Cabinets are painted shaker doors with glass inset panels. the project was designed by David Bauer and built by Cornerstone Builders of SW FL. in Naples the client loved her round mirror and wanted to incorporate it into the project so we used it as part of the backsplash display. The built in actually made the dining room feel larger.
Find the right local pro for your project
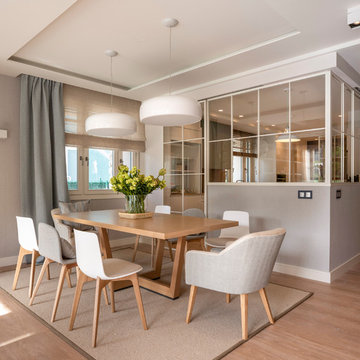
Diseño interior de amplio salón comedor abierto en tonos claros, azules, rosas, blanco y madera. Gran mesa de comedor en madera de roble con pies centrales cruzados, modelo Uves, de Andreu World, para ocho personas. Sillas de diferentes modelos, todas ellas con patas de madera de roble. Sillas con respaldo de polipropileno color blanco, modelo Lottus Wood, de Enea Design. Sillas tapizadas en azul, modelo Bob, de Ondarreta. Butaquitas tapizadas en dos colores realizadas a medida. Focos de techo, apliques y lámparas colgantes en Susaeta Iluminación. Pilar recuperado de piedra natural. Diseño de biblioteca hecha a medida y lacada en azul. Alfombras a medida, de lana, de KP Alfombras. Pared azul revestida con papel pintado de Flamant. Separación de cocina y salón comedor mediante mampara corredera de cristal y perfiles de color blanco. Interruptores y bases de enchufe Gira Esprit de linóleo y multiplex. Proyecto de decoración en reforma integral de vivienda: Sube Interiorismo, Bilbao. Fotografía Erlantz Biderbost
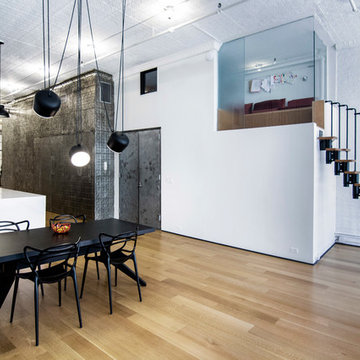
photos by Pedro Marti
This large light-filled open loft in the Tribeca neighborhood of New York City was purchased by a growing family to make into their family home. The loft, previously a lighting showroom, had been converted for residential use with the standard amenities but was entirely open and therefore needed to be reconfigured. One of the best attributes of this particular loft is its extremely large windows situated on all four sides due to the locations of neighboring buildings. This unusual condition allowed much of the rear of the space to be divided into 3 bedrooms/3 bathrooms, all of which had ample windows. The kitchen and the utilities were moved to the center of the space as they did not require as much natural lighting, leaving the entire front of the loft as an open dining/living area. The overall space was given a more modern feel while emphasizing it’s industrial character. The original tin ceiling was preserved throughout the loft with all new lighting run in orderly conduit beneath it, much of which is exposed light bulbs. In a play on the ceiling material the main wall opposite the kitchen was clad in unfinished, distressed tin panels creating a focal point in the home. Traditional baseboards and door casings were thrown out in lieu of blackened steel angle throughout the loft. Blackened steel was also used in combination with glass panels to create an enclosure for the office at the end of the main corridor; this allowed the light from the large window in the office to pass though while creating a private yet open space to work. The master suite features a large open bath with a sculptural freestanding tub all clad in a serene beige tile that has the feel of concrete. The kids bath is a fun play of large cobalt blue hexagon tile on the floor and rear wall of the tub juxtaposed with a bright white subway tile on the remaining walls. The kitchen features a long wall of floor to ceiling white and navy cabinetry with an adjacent 15 foot island of which half is a table for casual dining. Other interesting features of the loft are the industrial ladder up to the small elevated play area in the living room, the navy cabinetry and antique mirror clad dining niche, and the wallpapered powder room with antique mirror and blackened steel accessories.
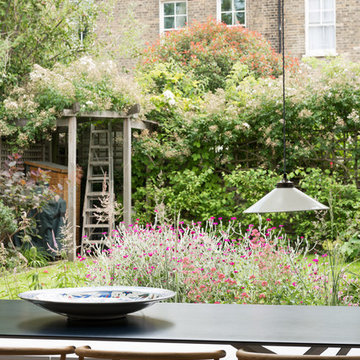
The dining table has been positioned so that you look directly out across the garden.

The dining table has been positioned so that you look directly out across the garden and yet a strong connection with the kitchen has been maintained allowing the space to feel complete
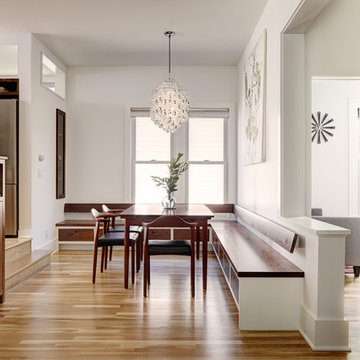
This entirely reconfigured home remodel in the Seattle Capitol Hill area now boasts warm walnut cabinetry and built-ins, a shockingly comfortable built-in bench with storage, and an inviting, multi-functional layout perfect for an urban family.
Builder: Blue Sound Construction
Designer: MAKE Design
Photos: Alex Hayden
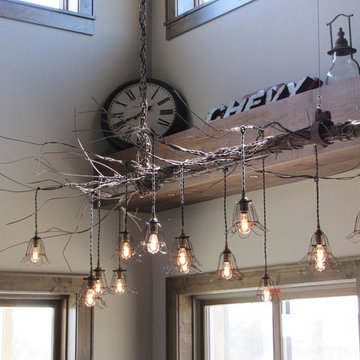
Custom Tree Branch Chandelier- from an 80 year old section of fence pipe and bailing wire. Hand bent and twisted. Suspended by an old log chain. Candelabra Edison bulbs.
Approx. 6.5 ft X 4 ft.
10,59,592 Dining Room Design Ideas
50
