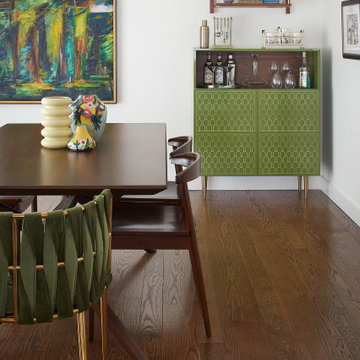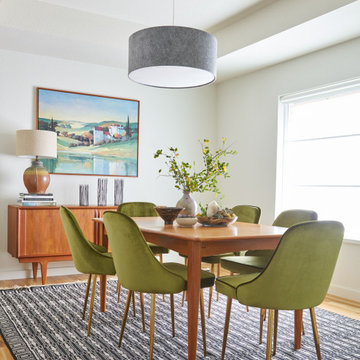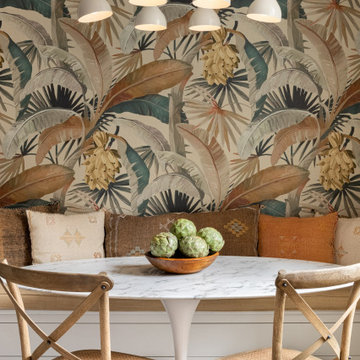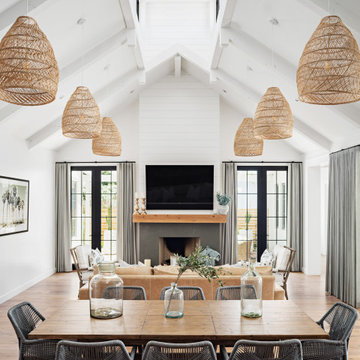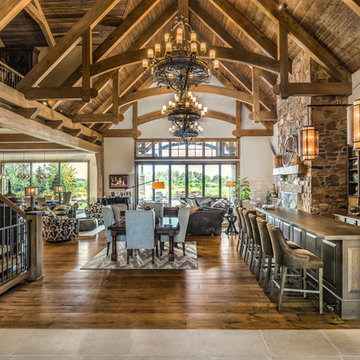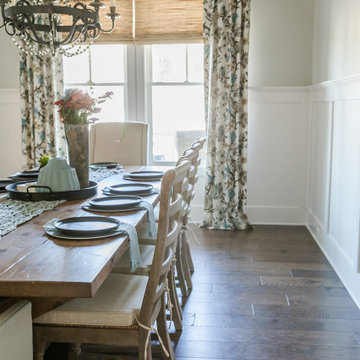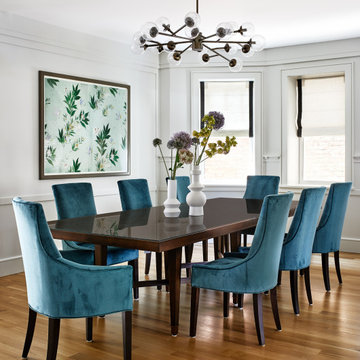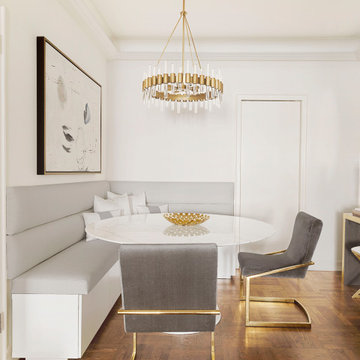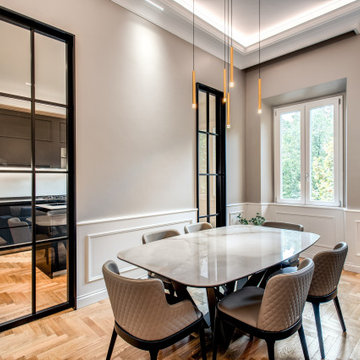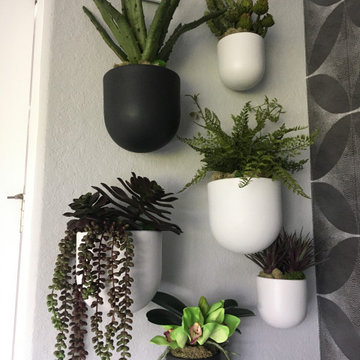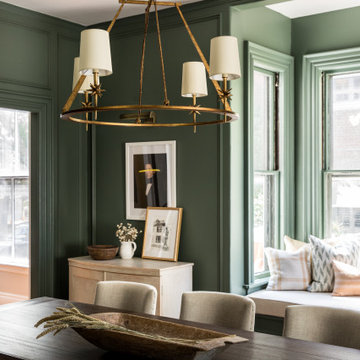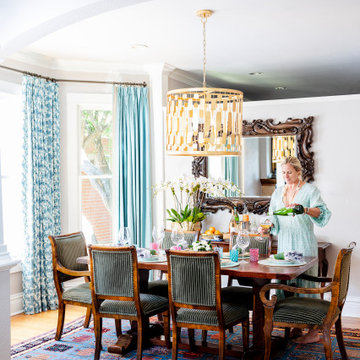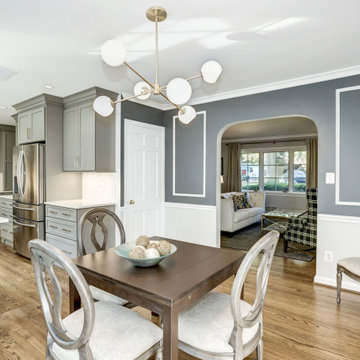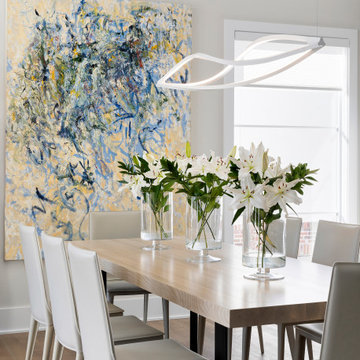10,82,050 Dining Room Design Ideas
Sort by:Popular Today
6701 - 6720 of 10,82,050 photos
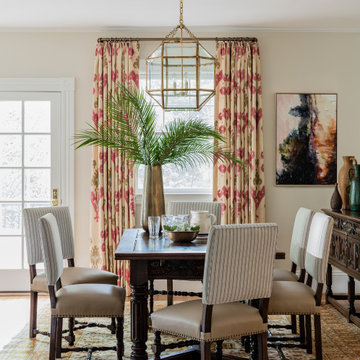
The dining room off the kitchen incorporates an antique dining set the homeowners acquired a number of years ago. We replicated 1 chair to make a set of 6 since there had only been 5 chairs originally.
Find the right local pro for your project
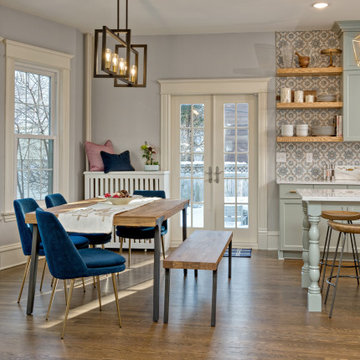
Removing the wall between kitchen and dining (where soffit is in kitchen) shrunk the formal dining room but opened the spaces for better flow and space for seating on the island. Light green/gray painted cabinets, quartz countertops, tile splash, floating oak shelves, original moldings, and french doors to exterior.
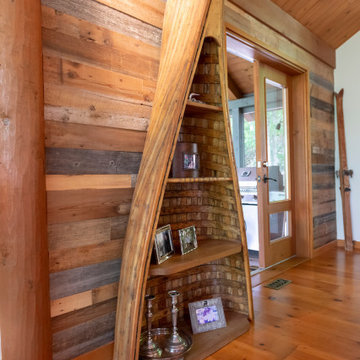
Cette salle à dîner ouverte sur la cuisine et le salon au style traditionnel s'est entourée de matériaux luxueux et nobles avec cette table en orme, des chaises en cuir et ce luminaire de métal au design original. Un mur de bois de grange et un canoë récupéré que les clients avait en main offre un complément au décor des plus original.
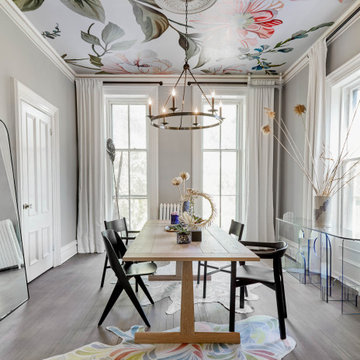
Most design showhouses are properties for sale, and each designer creates a space for viewing. It’s a great way to market the property and the designer. However, the Kingston Design Showhouse in the Fall of 2019 was at Historic Wiltyck House in Kingston, New York, that's partially used as an Airbnb and home for the owners. The room I designed is the homeowner's private dining room; therefore, we took their taste and needs into account, especially on architectural decisions.
The overall style is a mixture of modern and traditional, feminine and masculine, and moody and bright, lots of depth but not overwhelming. The architecture serves as a canvas for the furniture showcased during the exhibit and then the homeowner's furniture that will occupy the space afterward. Small details such as replacing or refinishing the doorknobs, replacing the switches and outlets were not forgotten. Then more significant details such as the wallpapered ceiling, new ceiling medallion, and light fixture make a tremendous impact on the space. The wall paint is neutral enough but adds depth with its medium tone gray. Then we added a white border and mauve painted trim as an interpretation of the crown molding that's missing.
During the exhibit, we had local makers from the Hudson Valley well represented through furniture, accessories, art, and floral arrangements. All are makers that I love and want to share with you; without them, the room wouldn’t be as lovely as it is.
10,82,050 Dining Room Design Ideas
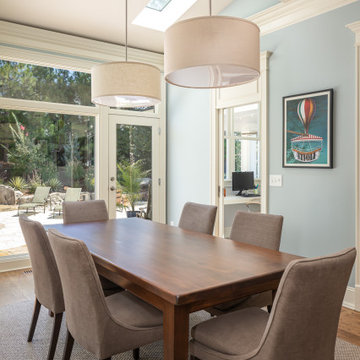
256 sq ft. addition on the back of the house. The addition entailed an expanded nook, office space, a second laundry room, second refrigerator, and an outdoor bathroom. Added amenities work conveniently with the beautiful new 17 X 20 Pavilion of outdoor living space with a grill and dining area.
336
