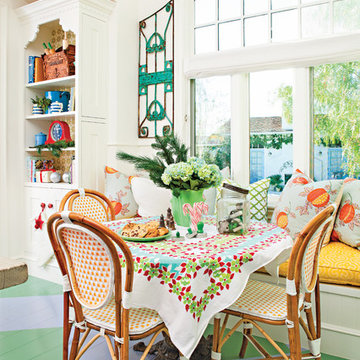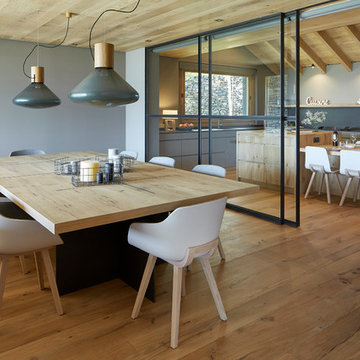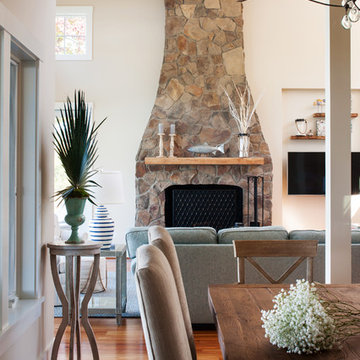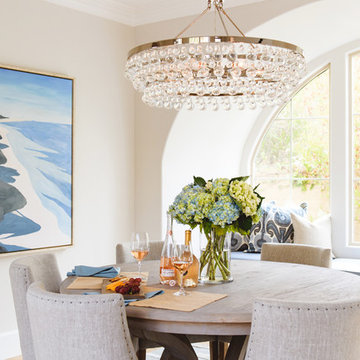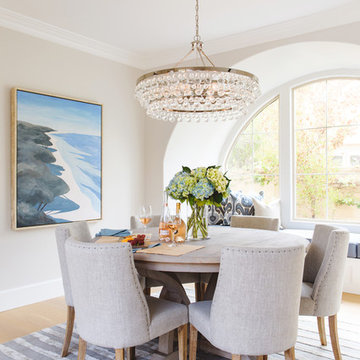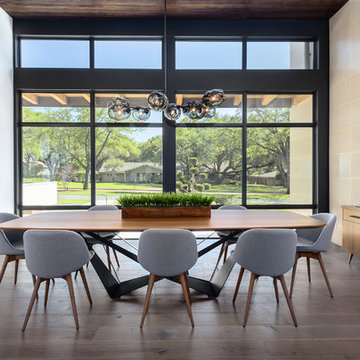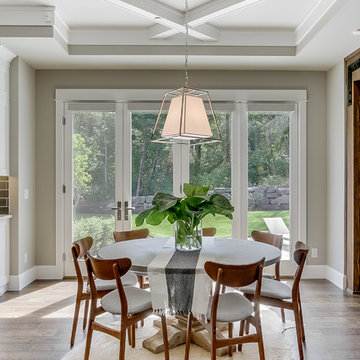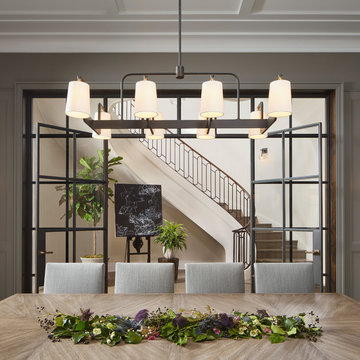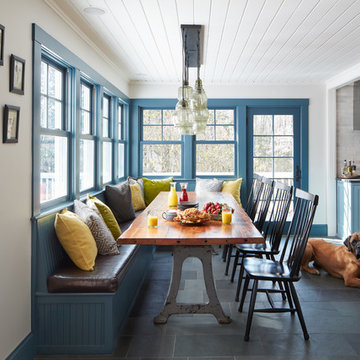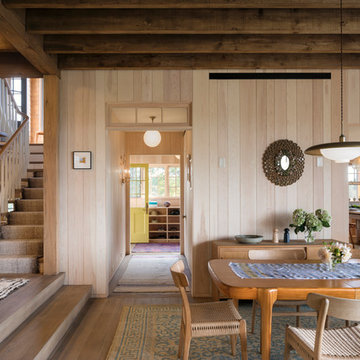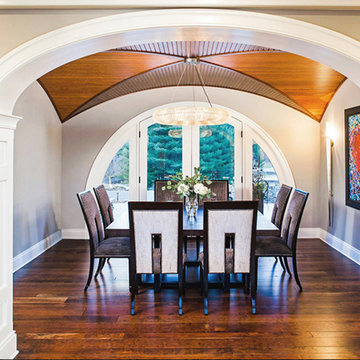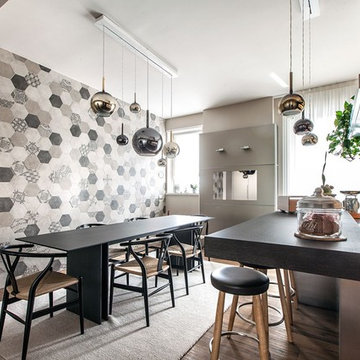10,62,410 Dining Room Design Ideas
Sort by:Popular Today
35661 - 35680 of 10,62,410 photos
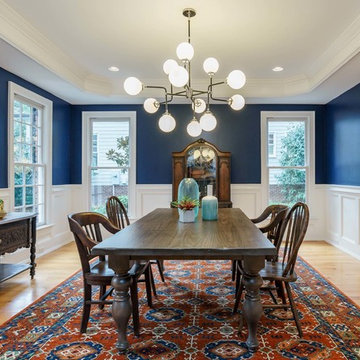
In the Dining Room: we selected a gorgeous wool rug, featuring shades of cobalt blue and deep rusty orange and then painted the walls Salty Dog (a classic bright navy). The spunky light fixture is a focal point and the farm table easily seats eight hungry friends.
Find the right local pro for your project
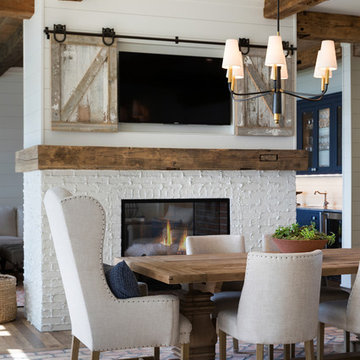
The Entire Main Level, Stairwell and Upper Level Hall are wrapped in Shiplap, Painted in Benjamin Moore White Dove. The Flooring, Beams, Mantel and Fireplace TV Doors are all reclaimed barnwood. The inset floor in the dining room is brick veneer. The Fireplace is brick on all sides. The lighting is by Visual Comfort. Photo by Spacecrafting
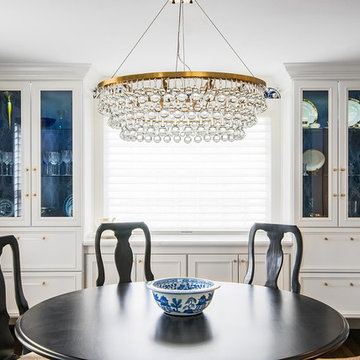
We used the window wall to build a china cabinet for much needed storage. We used Dove White by Ben Moore, and Painted the insides in a navy blue to add some depth. We used an oversized glass drop crystal chandelier with brass tones, and repeated the brass with the acrylic/brass pulls in the china cabinets. Wall coverings by Schumacher on upper portion of walls
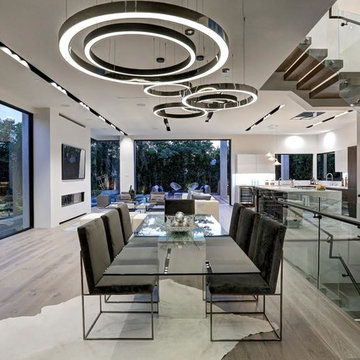
This remodel was finished in 2017 based in the hills of Hollywood, CA. This new construction was done completely modern, with a futuristic feel. Every inch of the home was finalized with perfection.
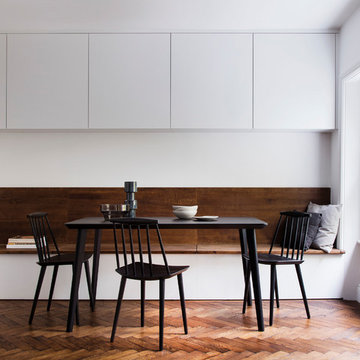
Dining room:
The dining room shares the same space as the living room and we wanted to make that space as flexible as possible.
We created a full width dining/sitting bench that can be used as a flexible social space. The bench has hidden storage contains the control panel for the under floor heating.
The wall units above the bench are also used for storage and give easy access for dining requirements.
These units also hide the boiler and other services out of plain sight.
Concealed lighting is placed under these top units.
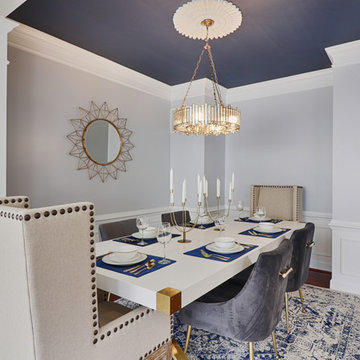
For our DC project Remix decided not to go overly formal or overly stark. Our Design team brought in clean lines with timeless colors and metallics for that perfect hint of glamour.
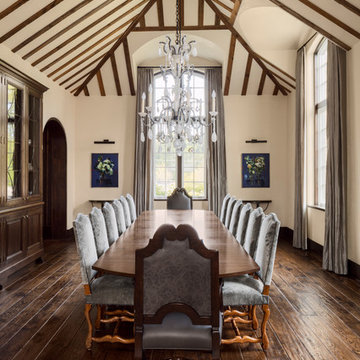
Dark wood beams geometrically array this white ceiling in this formal dining room.
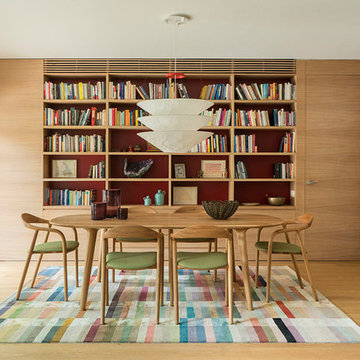
Proyecto realizado por Meritxell Ribé - The Room Studio
Construcción: The Room Work
Fotografías: Mauricio Fuertes
10,62,410 Dining Room Design Ideas
1784
