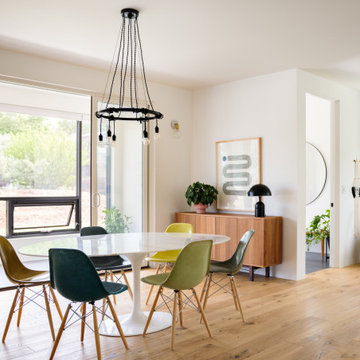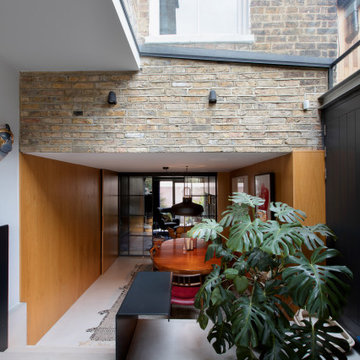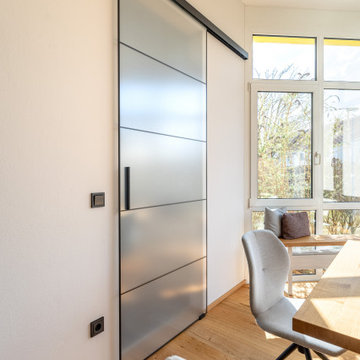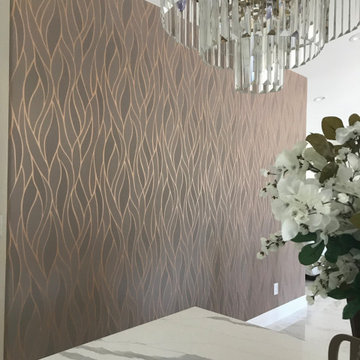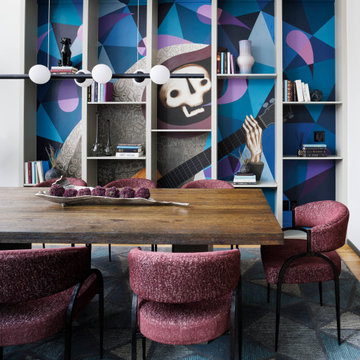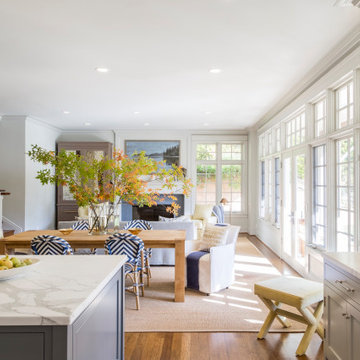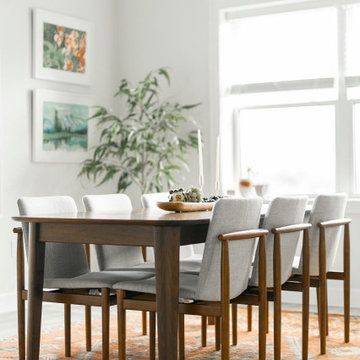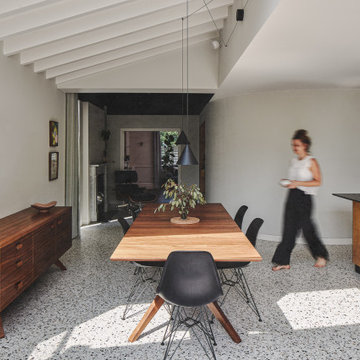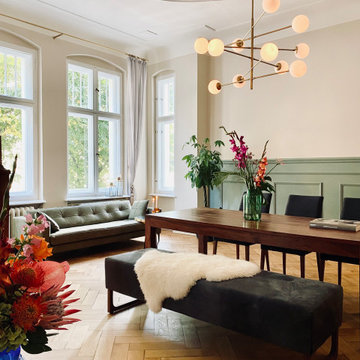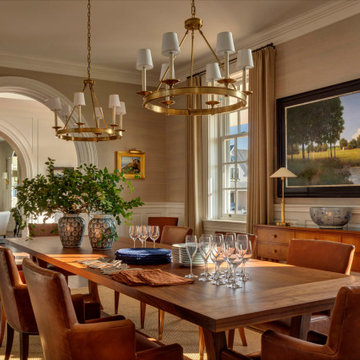10,59,628 Dining Room Design Ideas
Sort by:Popular Today
33181 - 33200 of 10,59,628 photos
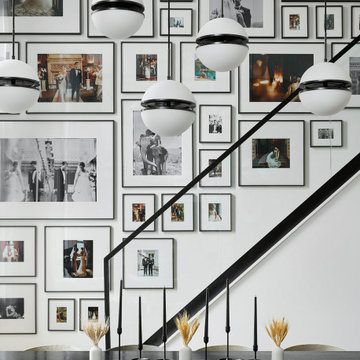
One of our favorite parts of the design is the gallery wall that we curated above our staircase. We filled almost every inch of the wall, and that’s the only place we have personal photos in the whole home. Today, it’s full of pictures from our wedding and honeymoon, but over time we can swap the frames out so it’s ever-evolving.
Find the right local pro for your project

Este proyecto integral se desarrolla en una vivienda de dimensiones ajustadas dentro de un edificio antiguo en el barrio valenciano de Ruzafa. El reto fue aprovechar al máximo el espacio sin perder el valor y sensaciones que da su notable altura y los techos abovedados.
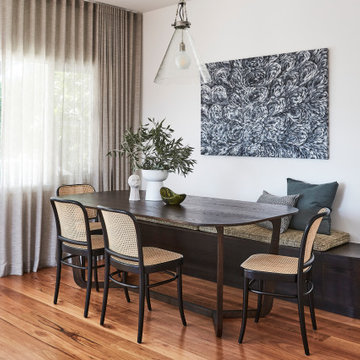
Custom made dining table and bench seating designed by Nimmo Nielsen Collective.
American oak finished with a rich Walnut stain to compliment the joinery of the kitchen.

This condo was a blank slate. All new furnishings and decor. And how fun is it to get light fixtures installed into a stretched ceiling? I think the electrician is still cursing at us. This is the view from the front entry into the dining room.
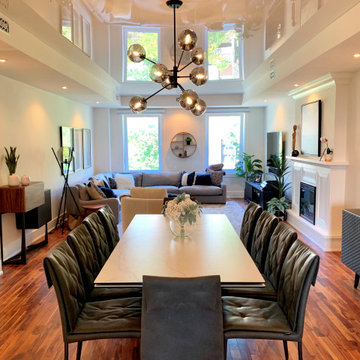
This condo was a blank slate. All new furnishings and decor. And how fun is it to get light fixtures installed into a stretched ceiling? I think the electrician is still cursing at us.
10,59,628 Dining Room Design Ideas
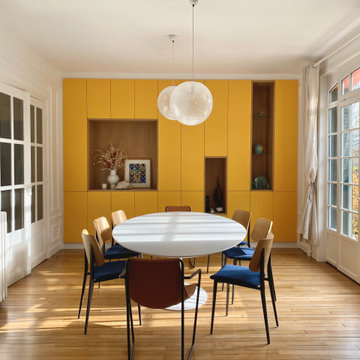
Rénovation complète d'une maison en bordure du Parc de Sceaux.
Dans la salle à manger, un placard de rangement a été incrusté afin de faire parti de la pièce.
Avec ses niches en bois et ses façades couleur Mangue, le placard habille la pièce et la vivifie.
Dans celui-ci il y a des tiroirs et des étagères sur une profondeur de 45cm.
1660

