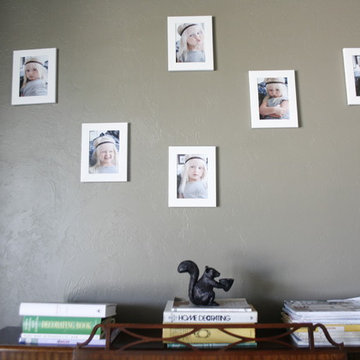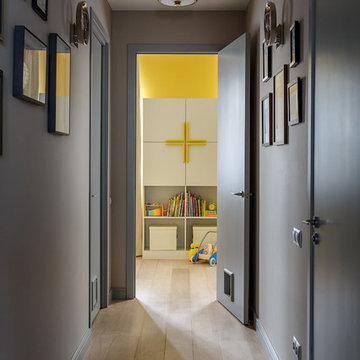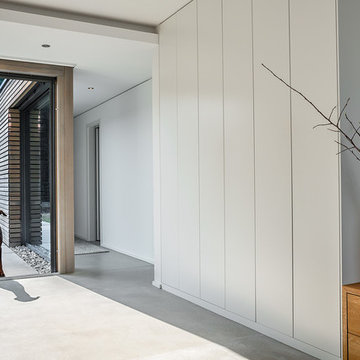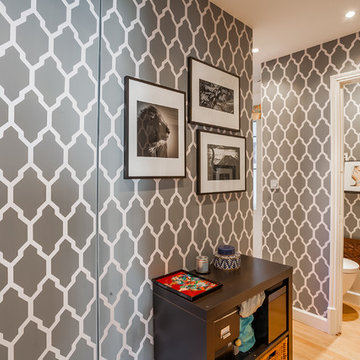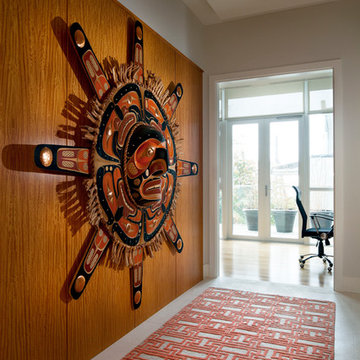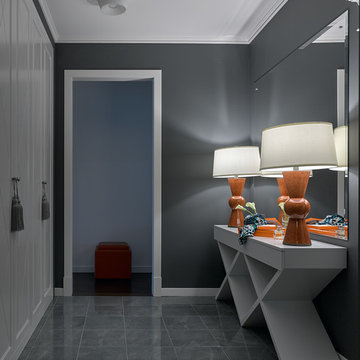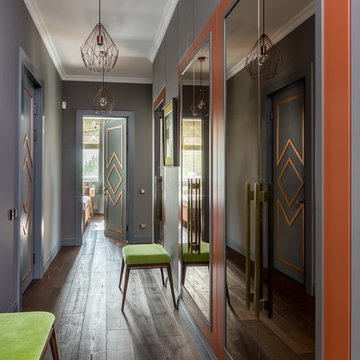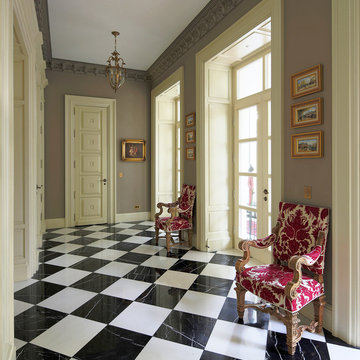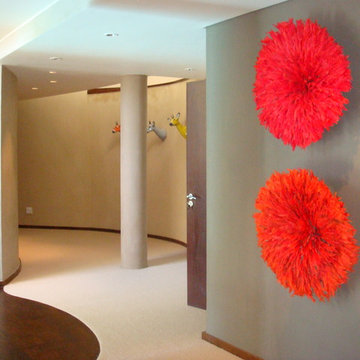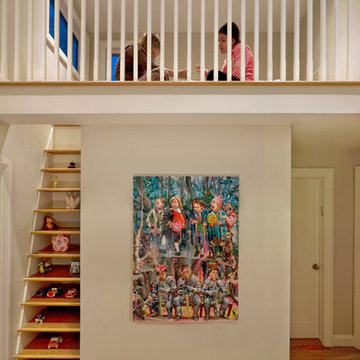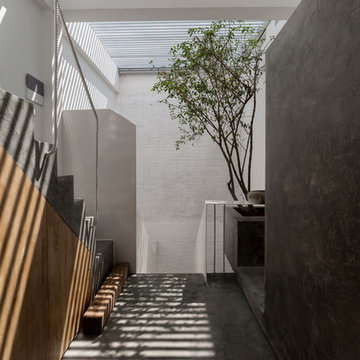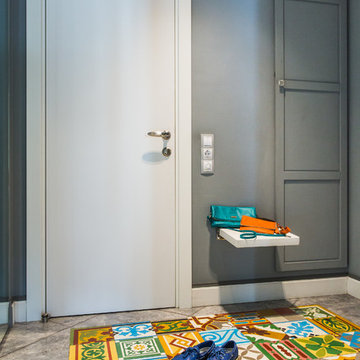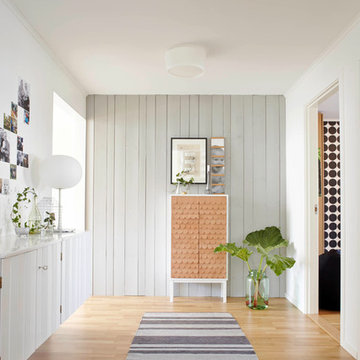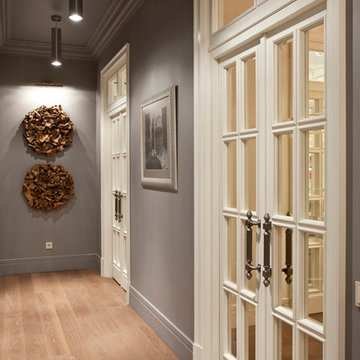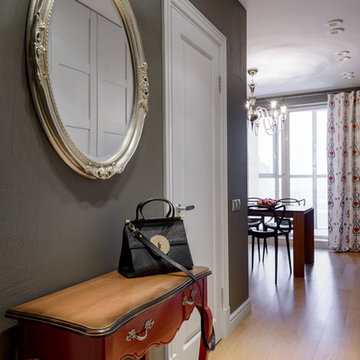112 Corridor Design Ideas
Sort by:Popular Today
81 - 100 of 112 photos
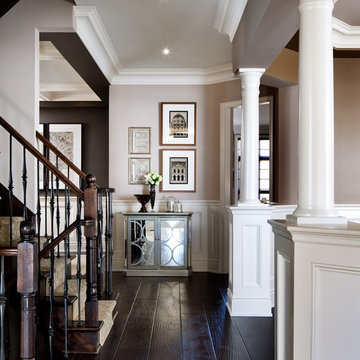
Jane Lockhart's beautifully designed luxury model home for Kylemore Communities. Photography, Brandon Barré
Find the right local pro for your project
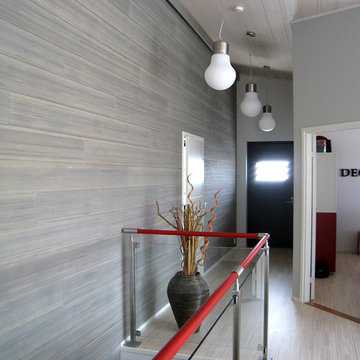
The grey wooden wall is made of Effex Designer Wood Panelling by Stora Enso. The panels are made of pine and varnished grey.
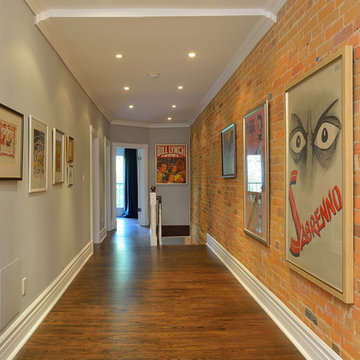
Arnal Photography
This homeowner renovated semi-detached home in Toronto is one of those rare spaces I recently photographed for a realtor friend. From what the homeowner has told me, the stained glass and light fixtures were with the house… in the attic… when they purchased it. Over a period of years they removed plaster, revealing the brick behind it, closed in the wall between the dining room and the living room (which had been opened by a previous owner) using the stained glass panels. The interesting thing was that the stained glass panels were all slightly different sizes, so their treatment in mounting them had to be especially careful.
They also paid particular attention to maintaining the heritage look of the space while upgrading utilities and adding their own more modern touches. The eclectic blend just adds to the charm of the home. Not afraid of bright colour, the daughter’s room is a shocking shade of orange, but somehow, it works!
Unfortunately, being the photographer, I have little information on sourcing aside from knowing that the kitchen is from Ikea. That said, I think this is a space that holds inspiration beyond the imagination!
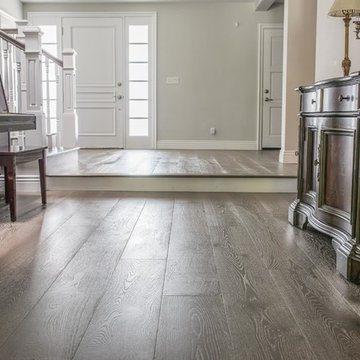
ADM is a manufacturer and distributor of high quality wood flooring for all forms of applications. Our flooring is produced eco-friendly and with bio materials. Our products are factory direct; this gives us the competitive edge in pricing. We promise you the best service, anytime. Our support team is available for all types of requests.
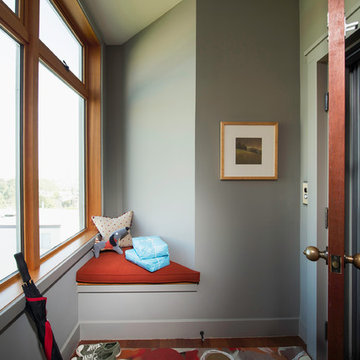
A cozy window seat nook. Signature colors, textures and finishes were carefully thought out to maximize use of every space and translated to fit the West Coast locale. Photo cred: Nick Novelli
112 Corridor Design Ideas
5
