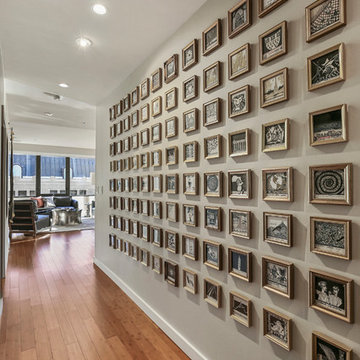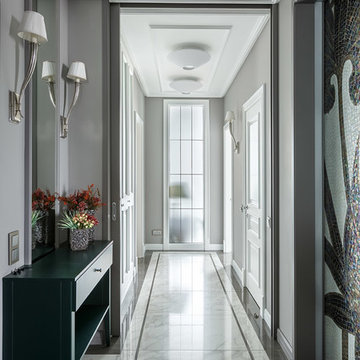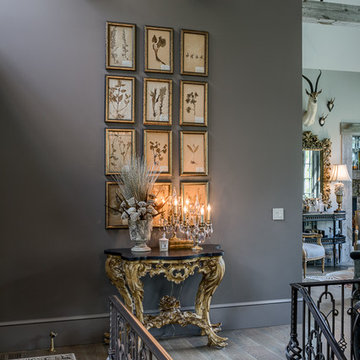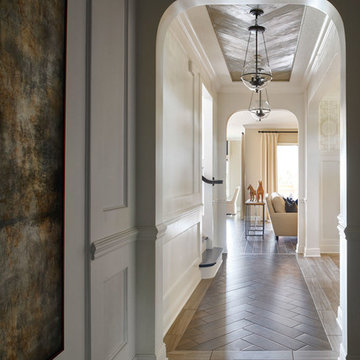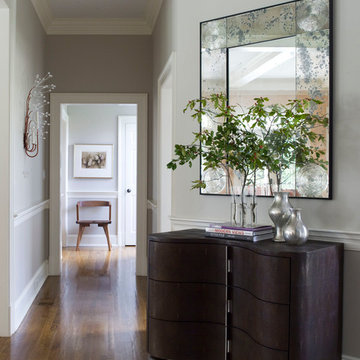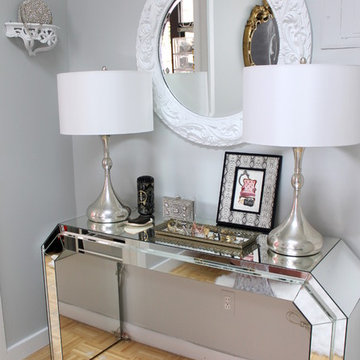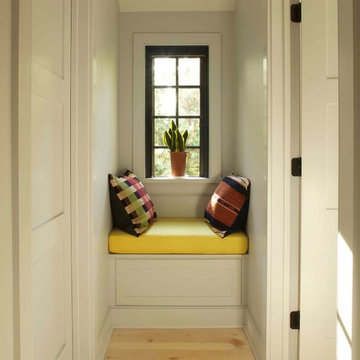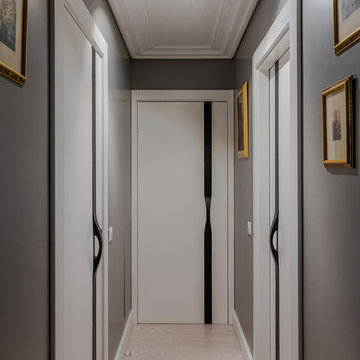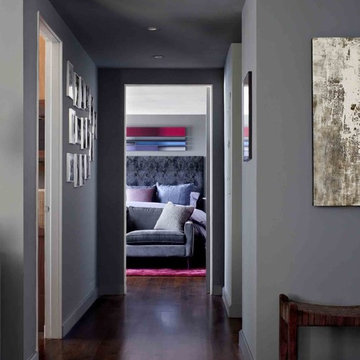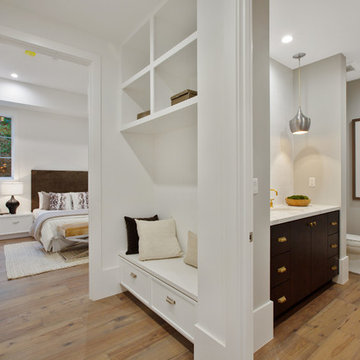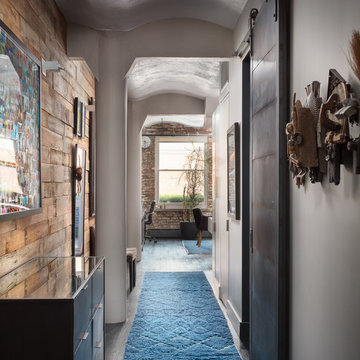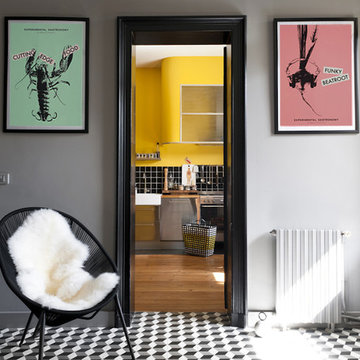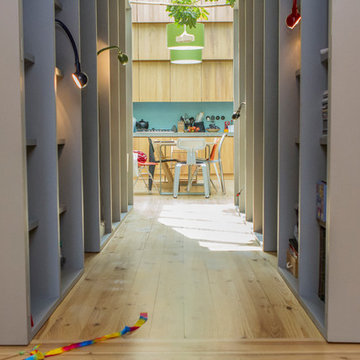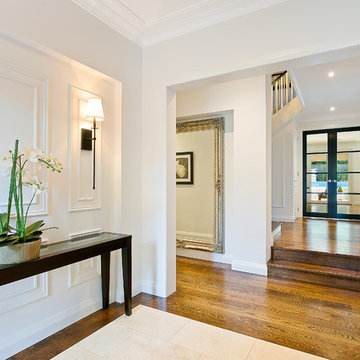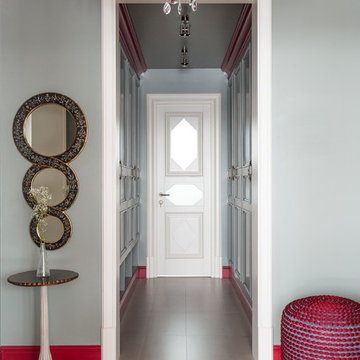112 Corridor Design Ideas
Sort by:Popular Today
41 - 60 of 112 photos
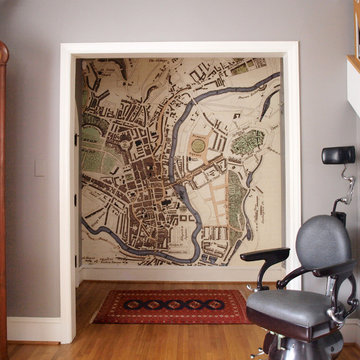
Our fantastic "Antique Map of Bath" vintage map wallpaper installed in the home. Looks great!
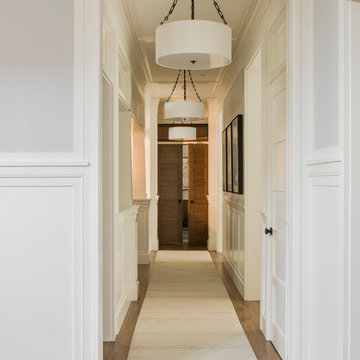
Photography: Michael J. Lee, www.michaeljleephotography.com
Interior Design: Jill Litner Kaplan, www.jilllitnerkaplan.com
Builder: Wellen Construction, www.wellenconstruction.com
Find the right local pro for your project
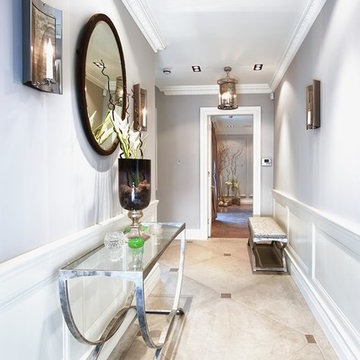
MJF Studio Photo. Lighting by Craig Jenkins Designs. Table and Bench by Tom Faulkner, London. Wallcolour, Farrow & Ball, Cornforth White
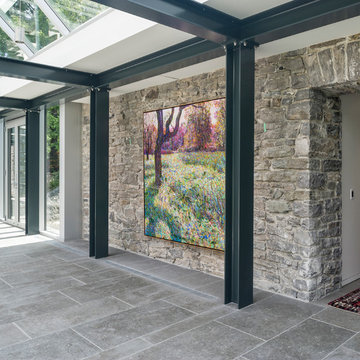
This addition replaced a 2-car garage and pool house with a lavish spa, guest house and 4-car garage, accompanied by a new landscaped terrace with pool, hot tub and outdoor dining area. A covered walk-way was replaced with a fully enclosed glass link that provides year-round access between the addition and main house, and provides a secondary entrance to the home.
The ground floor of the addition has the feel of a Scandinavian spa, featuring fitness equipment, massage room, steam room and a versatile gathering room with amenities for food preparation and indoor lounging. With the patio doors open, the west facing rooms each expand onto the pool terrace.
Award: 2012 GOHBA Award of Excellence: Renovation/Addition Over $500,000
Completed in 2012 / 4,800 sq.ft (addition only)
Photos by www.doublespacephoto.com
112 Corridor Design Ideas
3
