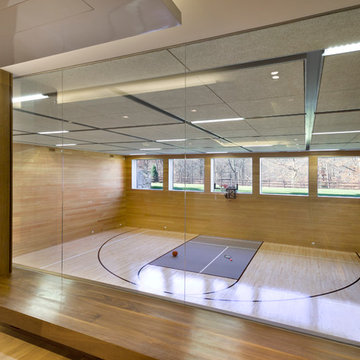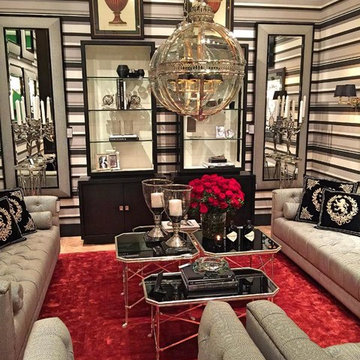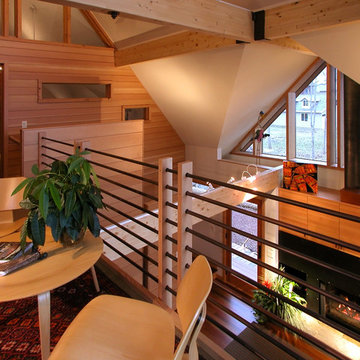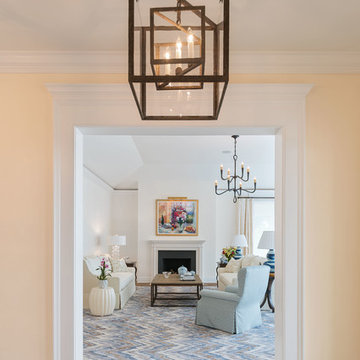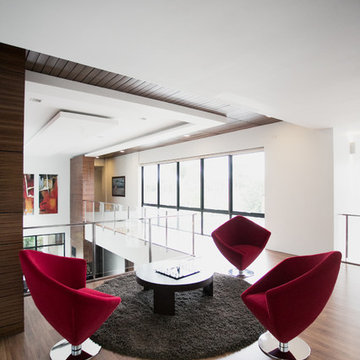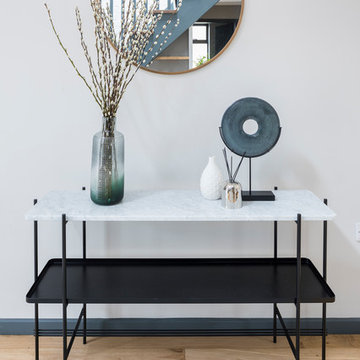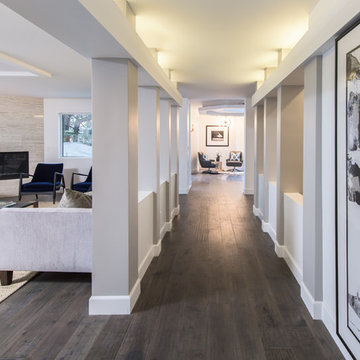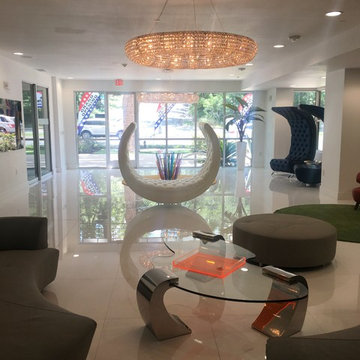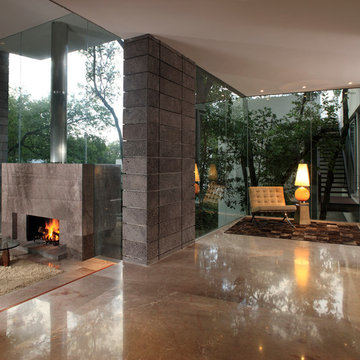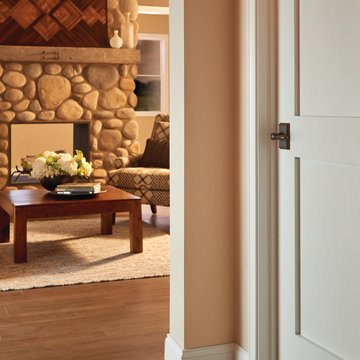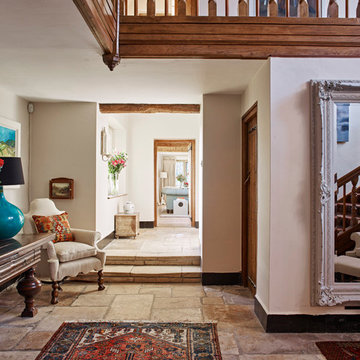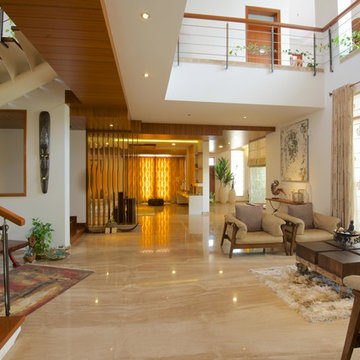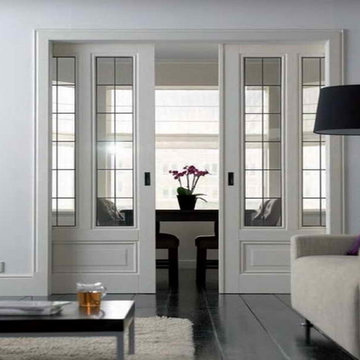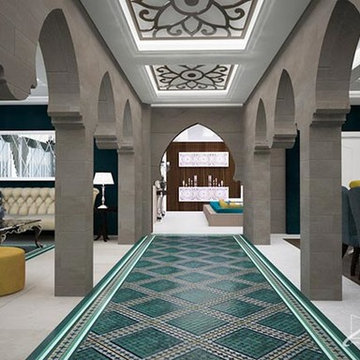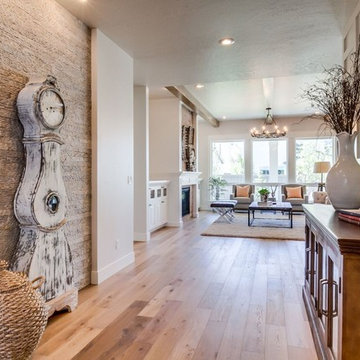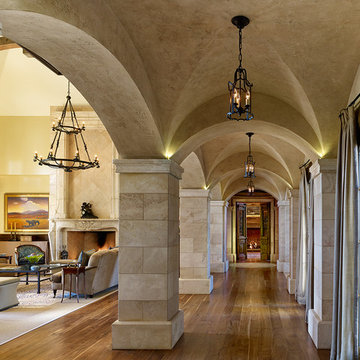660 Corridor Design Ideas
Sort by:Popular Today
41 - 60 of 660 photos
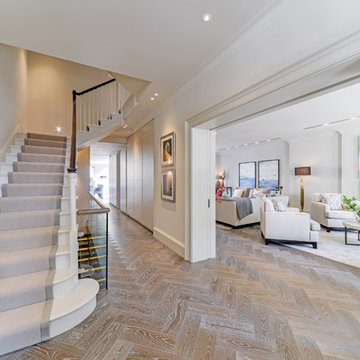
A residential property designed for development and sale, this was a truly unique project that saw a dramatic transformation on site. The planning permission application for this unusual project pushed the realms of possibility in terms of excavation and re-building. The design featured naturally lit underground spaces and a range of stunning contemporary accommodation geared towards attracting an international buyer. Complex and fast moving, the project resulted in an exceptional luxury home and maximised profit for the developer.
Find the right local pro for your project
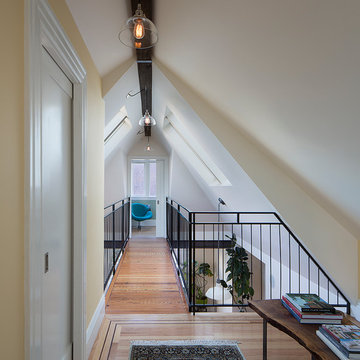
The attic was removed and opened to the spaces below in a vaulted great room. old redwood framing was used with steel to create a bridge connecting new living spaces on the upper level. A steel railing enclosed the bridge but lets light flow through the space. Structural steel was left exposed to add to the modern farmhouse feel. A glass-enclosed skylight shaft seen in the kitchen brings light to a room below.
photo by Eric Rorer.
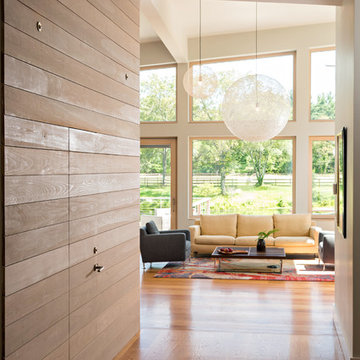
Interior Cypress wall & interior transom windows @ Lincoln Net Zero House,
photography by Dan Cutrona
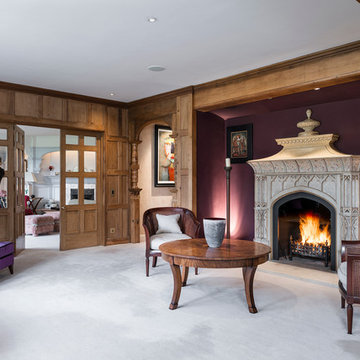
Extravagant wood panelled hallway with faux medieval fireplace, modern purple high sided chair, classic rattan armchairs and round walnut coffee table. Double doors lead to a living room beyond. Photo by Jonathan Little Photography.
660 Corridor Design Ideas
3
