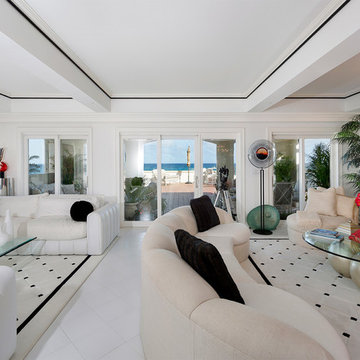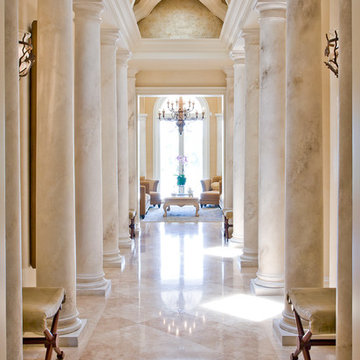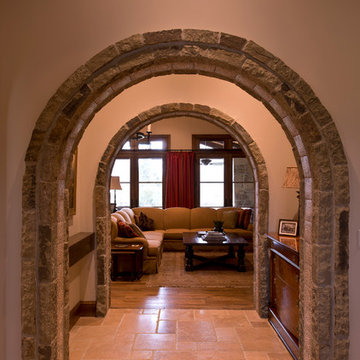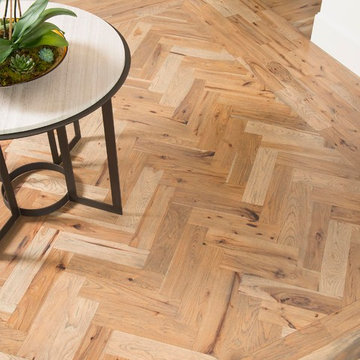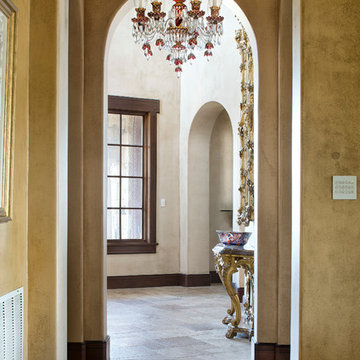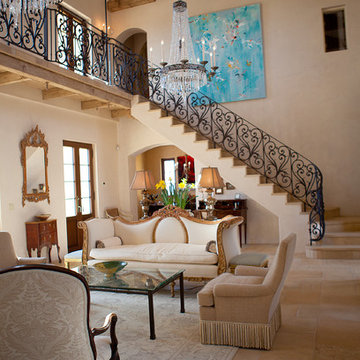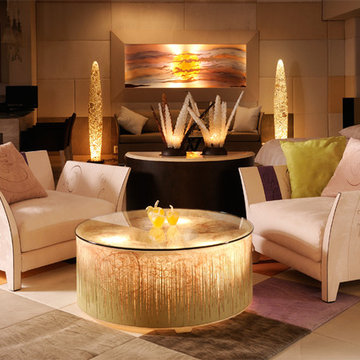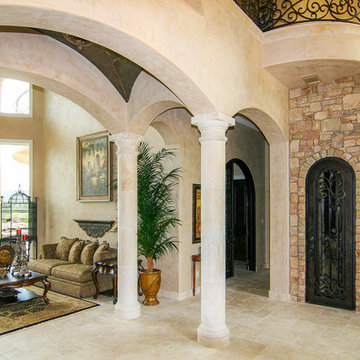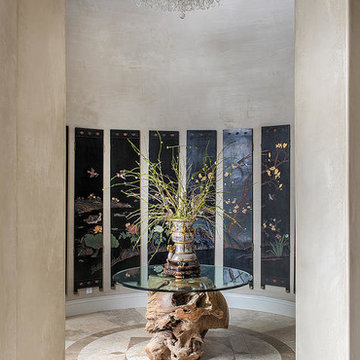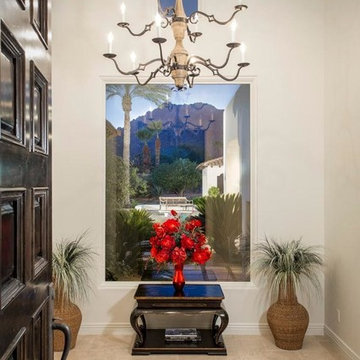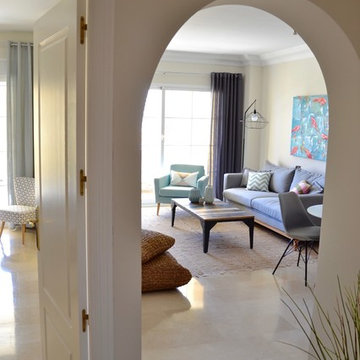14 Mediterranean Corridor Design Ideas
Sort by:Popular Today
1 - 14 of 14 photos
Item 1 of 3
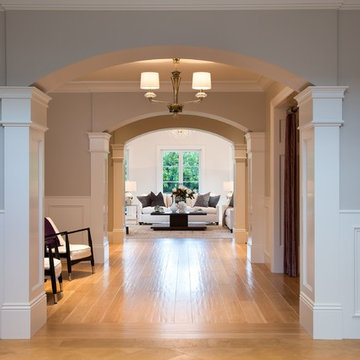
As viewed from the entry, the Living room is visible beyond a wide arched hallway and sitting area. Free and open circulation through formal spaces is a consistent theme. Fully articulated columns and barrel arches create rythm and order. Photographed by Marcell Puzsar.
Find the right local pro for your project
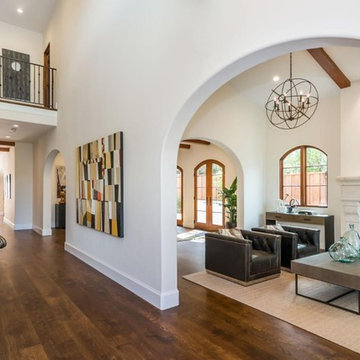
Here we are looking down the entry hall that features two large arched openings into the formal living & dining rooms as well as an open sided staircase.
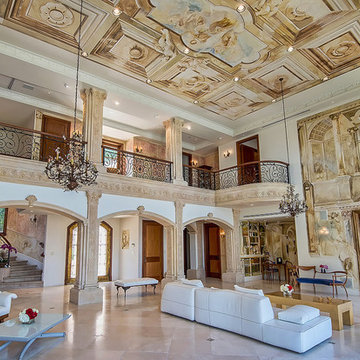
Design Concept, Walls and Surfaces Decoration on 22 Ft. High Ceiling. Furniture Custom Design. Gold Leaves Application, Inlaid Marble Inset and Custom Mosaic Tables and Custom Iron Bases. Mosaic Floor Installation and Treatment.
14 Mediterranean Corridor Design Ideas
1
