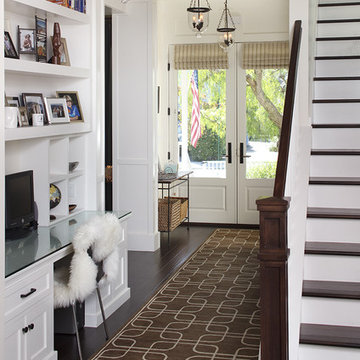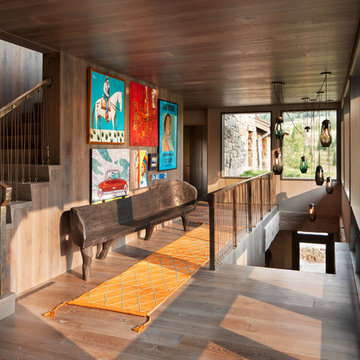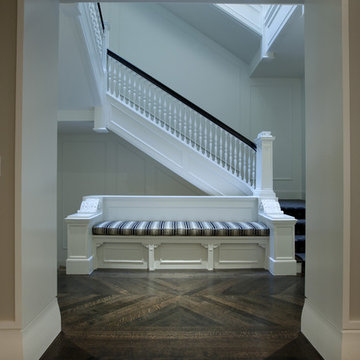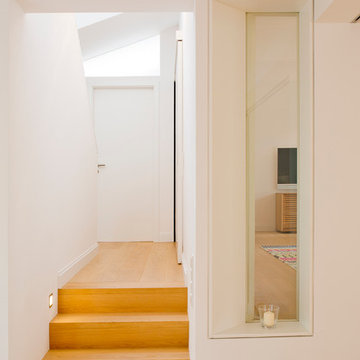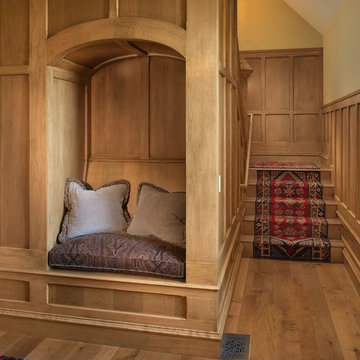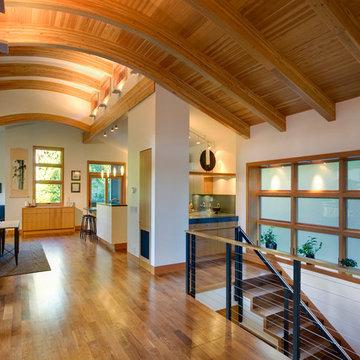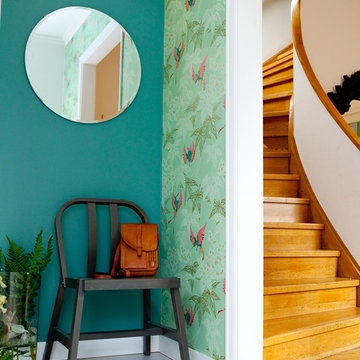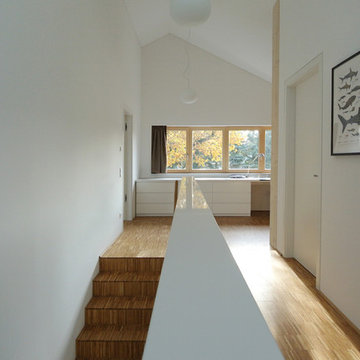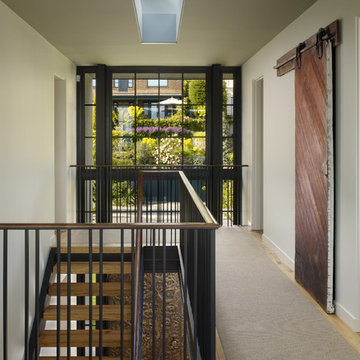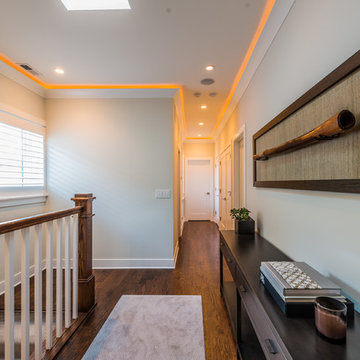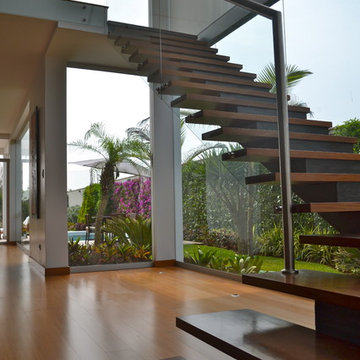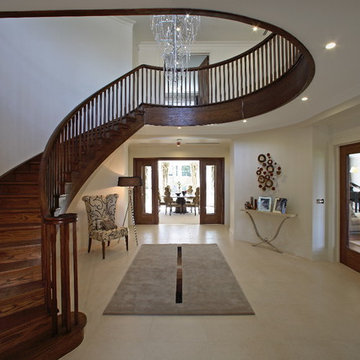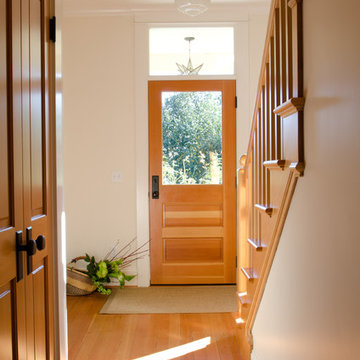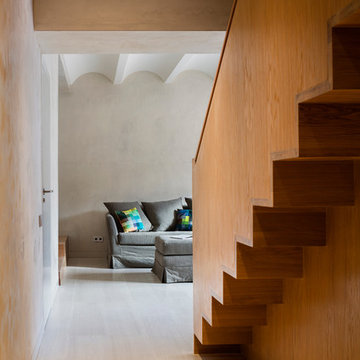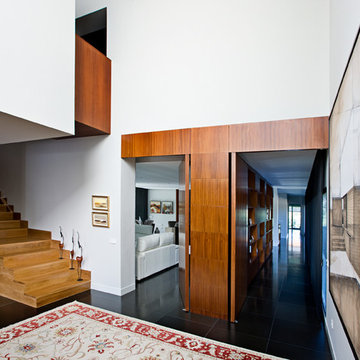71 Corridor Design Ideas
Sort by:Popular Today
21 - 40 of 71 photos
Find the right local pro for your project

The Entry features a two-story foyer and stunning Gallery Hallway with two groin vault ceiling details, channeled columns and wood flooring with a white polished travertine inlay.
Raffia Grass Cloth wall coverings in an aqua colorway line the Gallery Hallway, with abstract artwork hung atop.
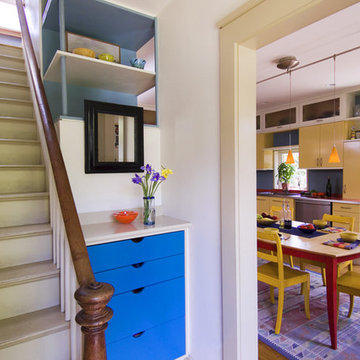
Creative use of transoms and openings in walls and
floors permit light from a new skylight to travel throughout this small home, adding a spacious feel while maintaining privacy.
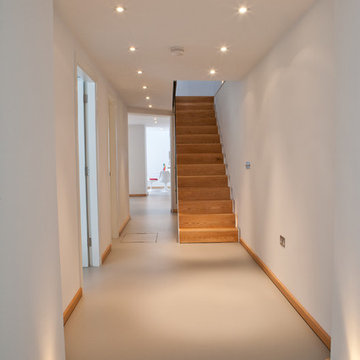
The project was to extend and existing house into two flats on the lower ground floor in a listed building creating a new kitchen, dining area and gym.
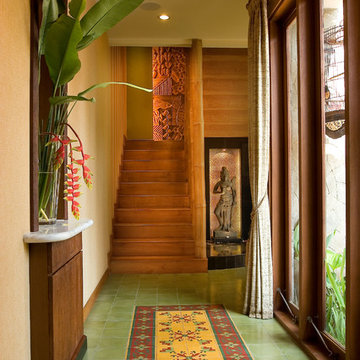
On the left, there is a telephone stand with niche for vase display. Green red yellow cast concrete tiles inlaid onto the floor as a permanent area rug. Indonesian rose woods are used for the cove ceiling.
At the end of the hall, staircase is embellished with bamboo balluster, carved wooden wall art, and black granite niche for Buddha statue.
Photo : Bambang Purwanto
71 Corridor Design Ideas
2
