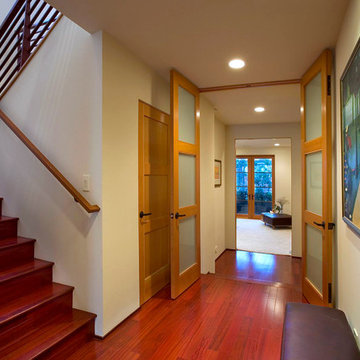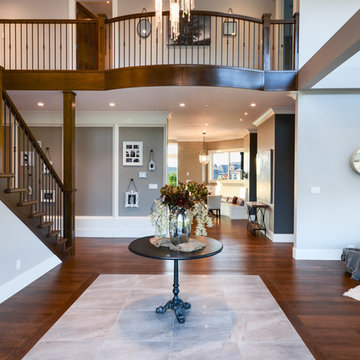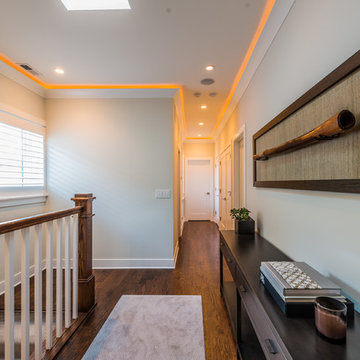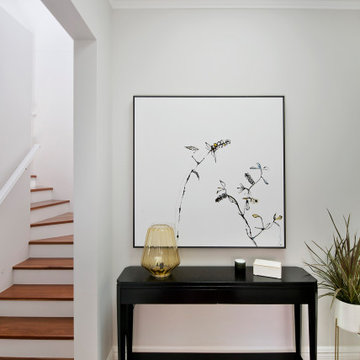5 Transitional Corridor Design Ideas
Sort by:Popular Today
1 - 5 of 5 photos
Item 1 of 3

The Entry features a two-story foyer and stunning Gallery Hallway with two groin vault ceiling details, channeled columns and wood flooring with a white polished travertine inlay.
Raffia Grass Cloth wall coverings in an aqua colorway line the Gallery Hallway, with abstract artwork hung atop.
Find the right local pro for your project

View from entry down the hall towards the Media room/Master Suite and Stairs up to second level
5 Transitional Corridor Design Ideas
1


