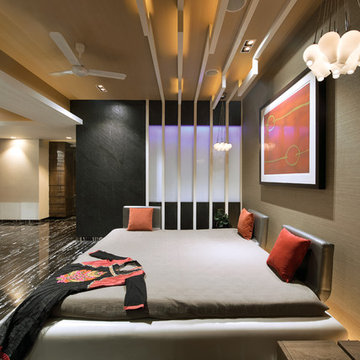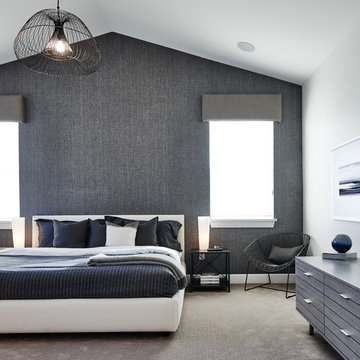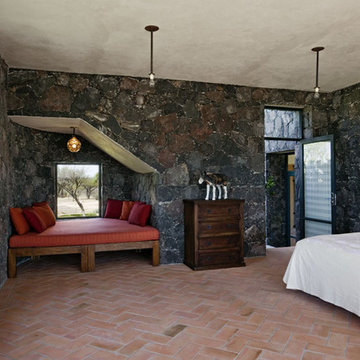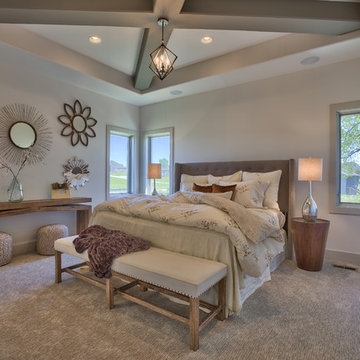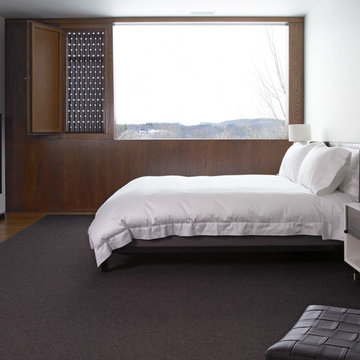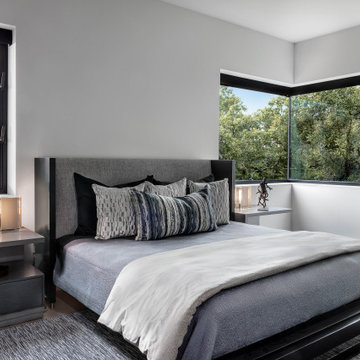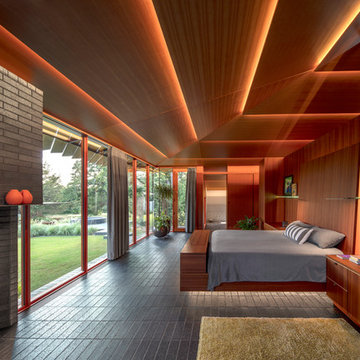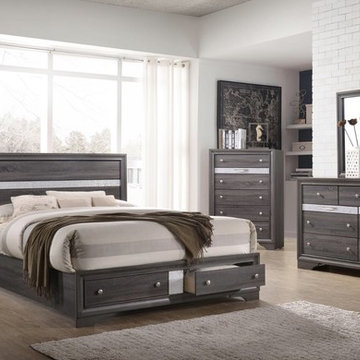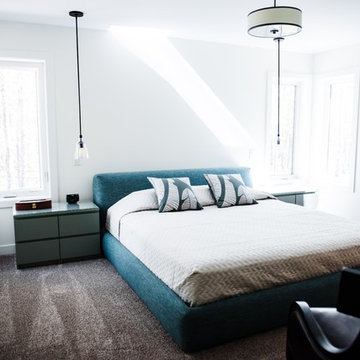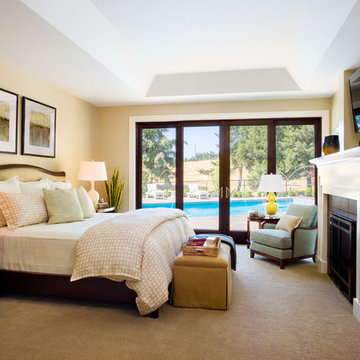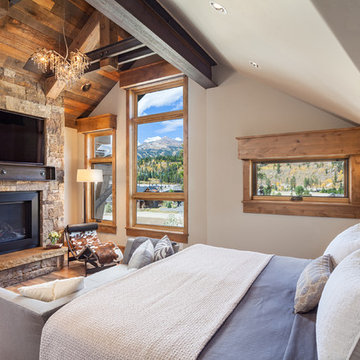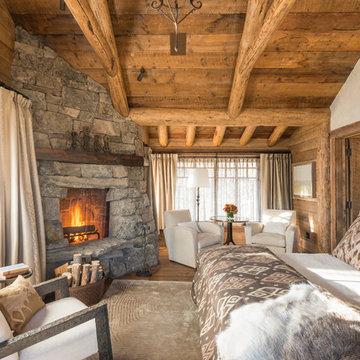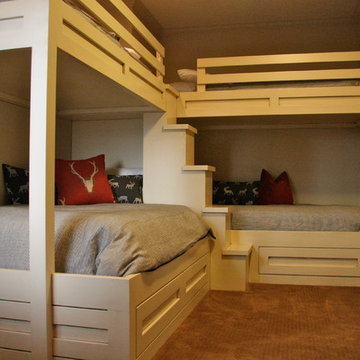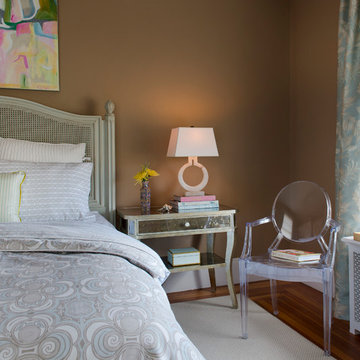Corner Bed Designs & Ideas
Sort by:Relevance
1161 - 1180 of 6,502 photos
Item 1 of 2
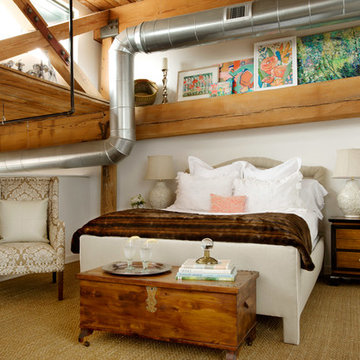
The architecture of the master bedroom in this downtown loft apartment embraces the memory of the old mill it once was. Off-white walls and sisal carpeting offer the perfect neutral backdrop for this calm respite. Flanking the bed, which is fully upholstered in taupe linen, are a pair of Asian style bedside tables whose color coordinates beautifully with the lush and delicious chocolate faux fur found at its foot. The antique cedar chest gives much needed storage as well as display space. A pair of ivory ceramic lamps topping the bedside tables are both beautiful and functional. Sitting quietly in the corner, is a chair covered in taupe damask beckoning one to sit and read. A gallery of original artwork above the bed splashes coral, tangerine, aqua and turquoise into the space adding color and blending it with the rest of the loft. Adjacent to the gallery is a menagerie of silver animals adding sparkle and personality.
Photography by FishEye Studios
Find the right local pro for your project
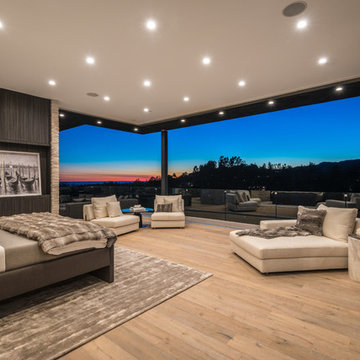
Ground up development. 7,000 sq ft contemporary luxury home constructed by FINA Construction Group Inc.
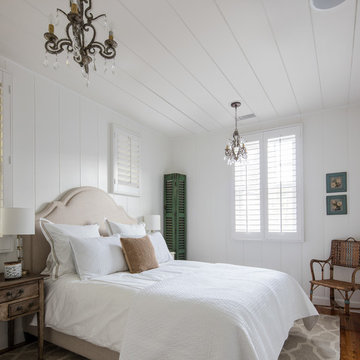
This room was ENTIRELY the client's antique and vintage finds and the cottage's original architecture. This project was such a pleasure because of the gorgeous taste of the clients, how fab!
Photo by Michael Kelley https://www.houzz.com/pro/mpkelley/michael-kelley-photography
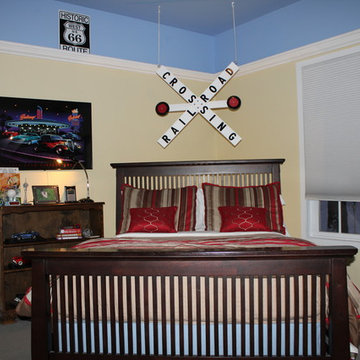
boy's bedroom, yellow & red, mural, car theme, blue ceiling, blue carpet, route 66, gas pump mural, rail road xing
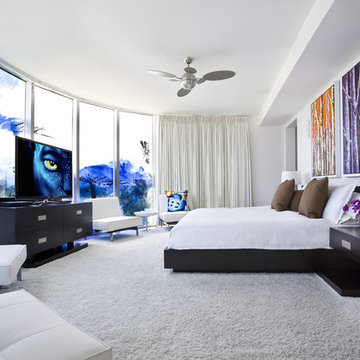
Luxurious and colorful master bedroom with custom bed and built in nightstands.
SHOT BY CRAIG DENIS PHOTOGRAPHY
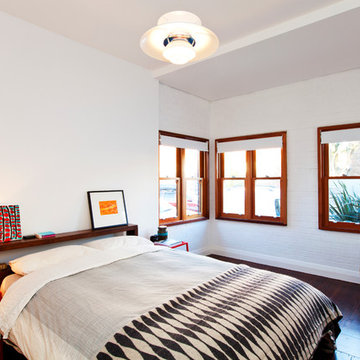
The house was originally a single story face brick home, which was ‘cut in half’ to make two smaller residences. It is on a triangular corner site, and is nestled in between a unit block to the South, and large renovated two storey homes to the West. The owners loved the original character of the house, and were keen to retain this with the new proposal, but felt that the internal plan was disjointed, had no relationship to the paved outdoor area, and above all was very cold in Winter, with virtually no natural light entering the house.
The existing plan had the bedrooms and bathrooms on the side facing the outdoor area, with the living area on the other side of the hallway. We swapped this to have an open plan living room opening out onto a new deck area. An added bonus through the design stage was adding a rumpus room, which was built to the boundary on two sides, and also leads out onto the new deck area. Two large light wells open into the roof, and natural light floods into the house through the skylights above. The automated skylights really help with airflow, and keeping the house cool in the Summer. Warm timber finishes, including cedar windows and doors have been used throughout, and are a low key inclusion into the existing fabric of the house.
Photography by Sarah Braden
Corner Bed Designs & Ideas
59
