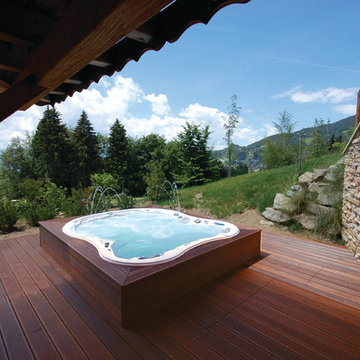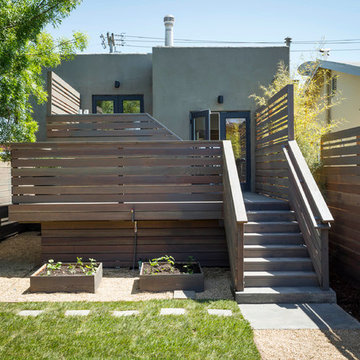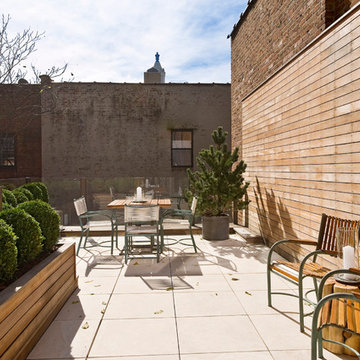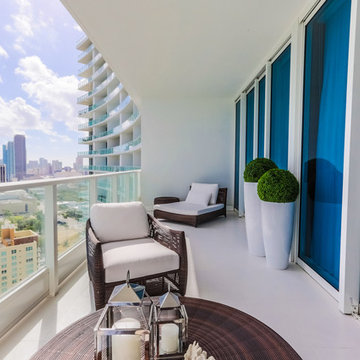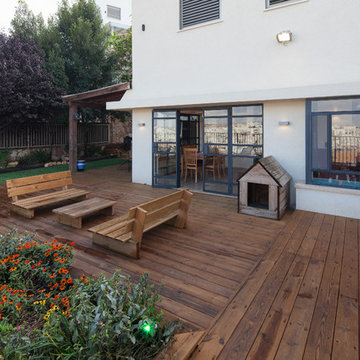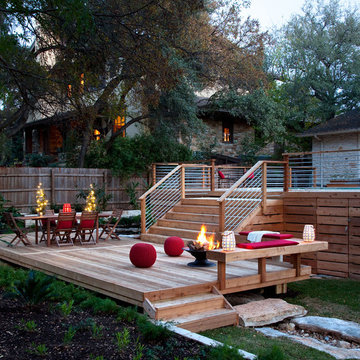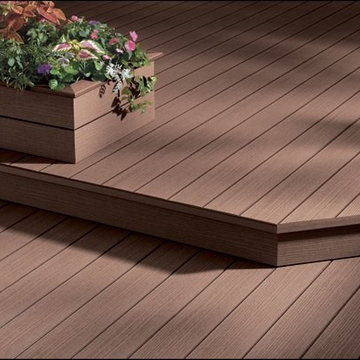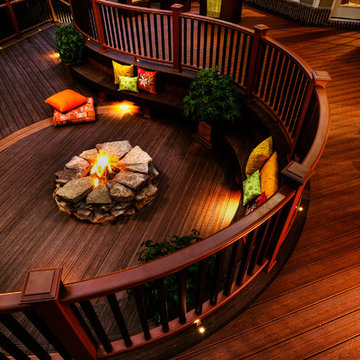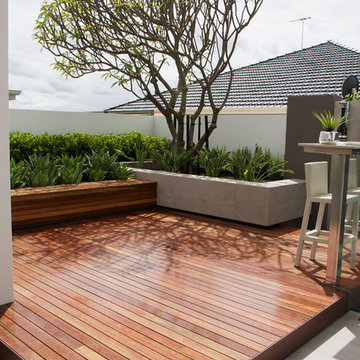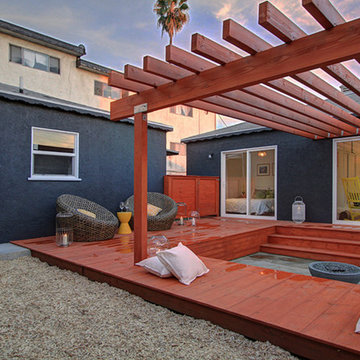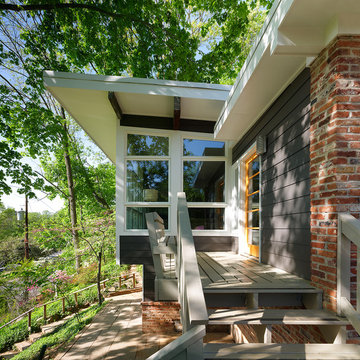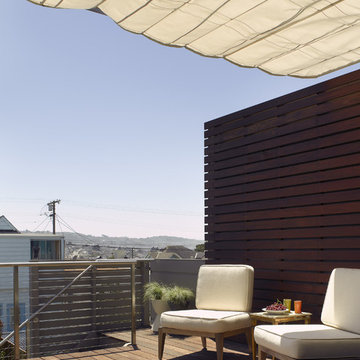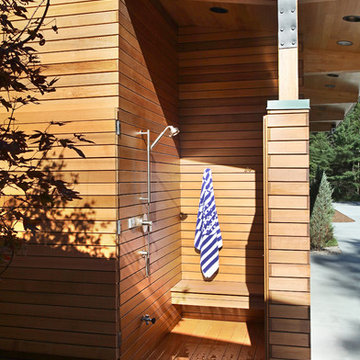75,141 Contemporary Terrace & Balcony Design Ideas
Sort by:Popular Today
261 - 280 of 75,141 photos
Item 1 of 2
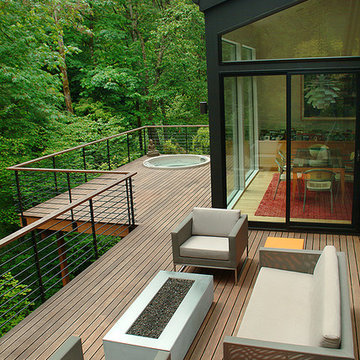
Hot Tub - Frog Spas- Portland, South Seas Spas, Artisian 627M Deluxe
Photos By; Nate Grant
Find the right local pro for your project
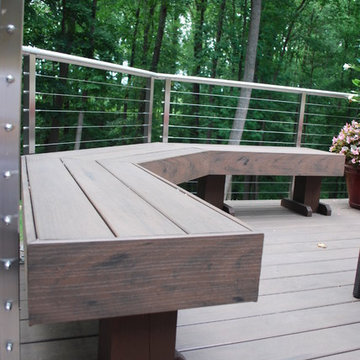
Award Winning Custom Built Loggia and Deck in Baltimore County Maryland.
2010 Silver Merit Award In Recognition of Excellence In Design and Construction for Outdoor Living. This custom built Loggia and deck was constructed in Baltimore County. On the deck is a step down hot tub and exterior shower. In the Loggia it has an outdoor fire place. The deck material is Walnut Timbertech with stainless steel cable rail. This was a great Addition to this home in Baltimore County Maryland.

Modern mahogany deck. On the rooftop, a perimeter trellis frames the sky and distant view, neatly defining an open living space while maintaining intimacy. A modern steel stair with mahogany threads leads to the headhouse.
Photo by: Nat Rea Photography
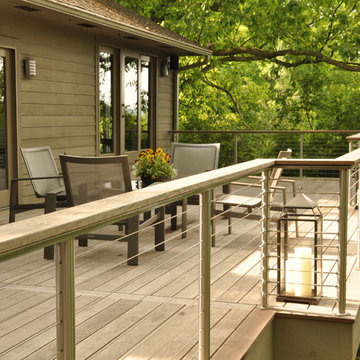
Unfinished Ipe, naturally weathered after two years.
Stainless steel cable with custom Ipe top rail.
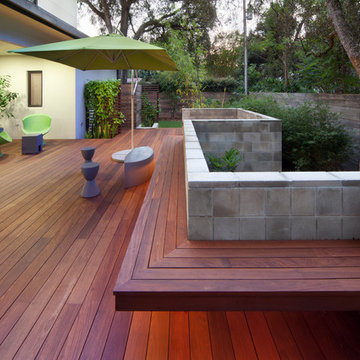
Project by E2 Homes
Landscape and Hardscape design by Evergreen Consulting
Architecture by Green Apple Architecture
Decks by Walk on Wood
Photos by Harvey Smith

Kaplan Architects, AIA
Location: Redwood City , CA, USA
Front entry deck creating an outdoor room for the main living area. The exterior siding is natural cedar and the roof is a standing seam metal roofing system with custom design integral gutters.
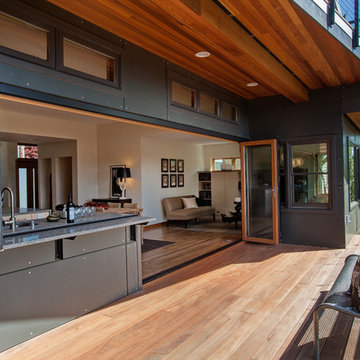
Sustainable home design by H2D Architects. Featured on the Northwest Eco Building Guild Tour, this sustainably-built modern four bedroom home features decks on all levels, seamlessly extending the living space to the outdoors. The green roof adds visual interest, while increasing the insulating value, and help achieve the site’s storm water retention requirements. Sean Balko Photography
75,141 Contemporary Terrace & Balcony Design Ideas
14
