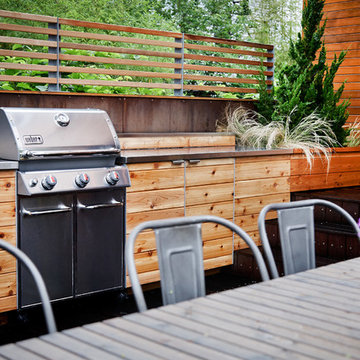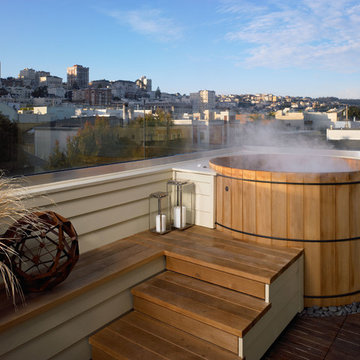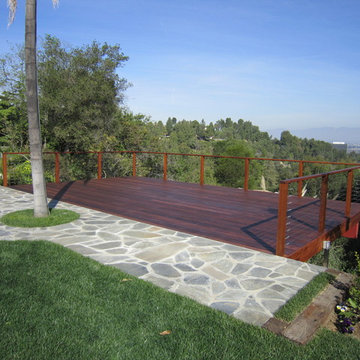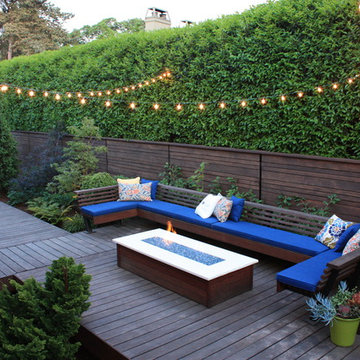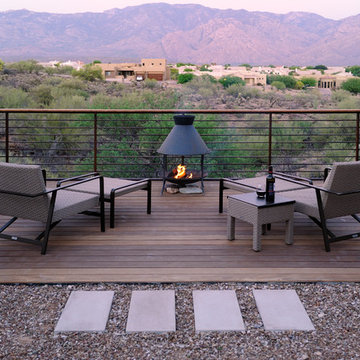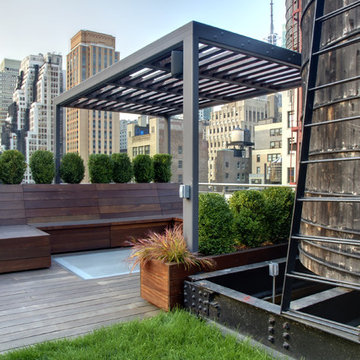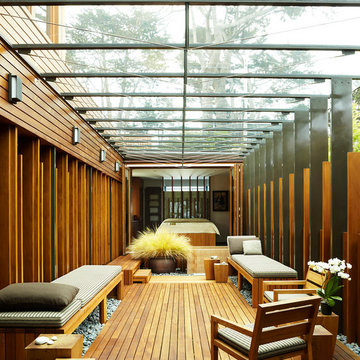75,033 Contemporary Terrace & Balcony Design Ideas
Sort by:Popular Today
241 - 260 of 75,033 photos
Item 1 of 2
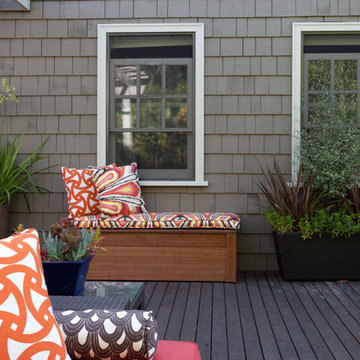
A large deck providing entertainment space, open play space for children, and storage.
Outdoor kitchen and eating area.
Izumi Tanaka Photography
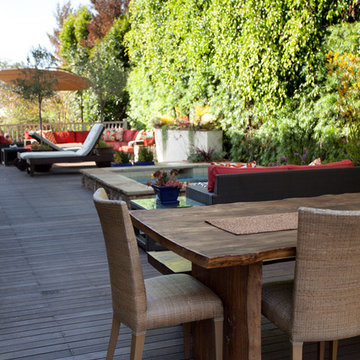
A large manzanita deck providing entertainment space, open play space for children, and storage.
Outdoor kitchen and eating area.
Izumi Tanaka Photography
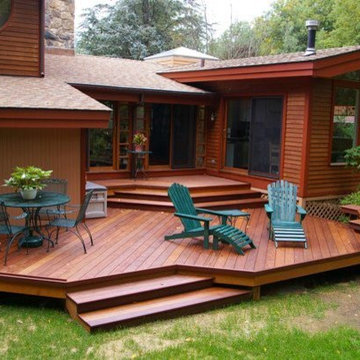
Ipe multi-level deck by Archadeck of Southern Fairfield and Westchester Counties, Stamford, CT 06902
Find the right local pro for your project
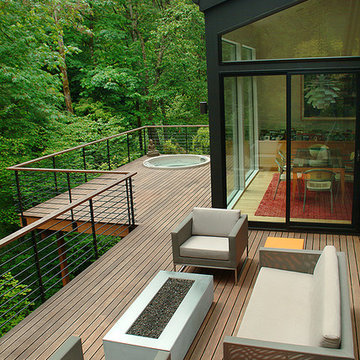
Hot Tub - Frog Spas- Portland, South Seas Spas, Artisian 627M Deluxe
Photos By; Nate Grant
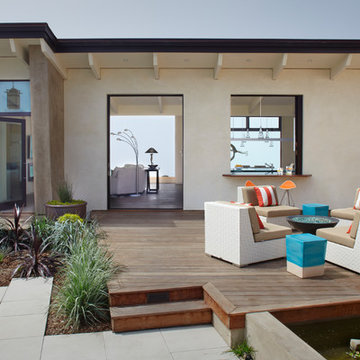
Ipe deck with Stepstone, inc. concrete pavers and patio furniture makes a great contemporary outdoor living space. Holly Lepere
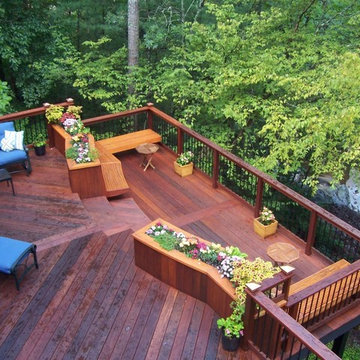
Stained with Seal It Green Xtreme Exotic Clear Tint
Link to website for product: http://sealitgreen.com/cid-22-1/xtreme-exotic-wood-sealants.html
Seal It Green Deck Clean used to clean this deck before application of sealer
Link for Deck Clean: http://sealitgreen.com/pid-69/deck-Cleaner.html
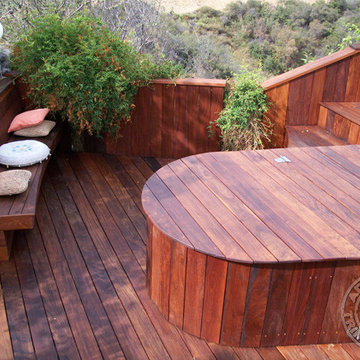
A beautiful Ipe deck overlooking a ravine. This deck has a built in bench to enjoy the view as well as a hot tub. The Advantage Ipe makes the transition between your home and nature flawless.
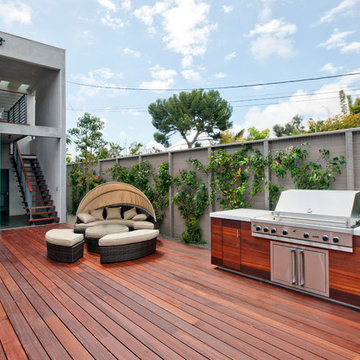
Home Developed by American Residential Partners. Photo Courtesy of Andrew Bramasco. Property located in Venice, CA.
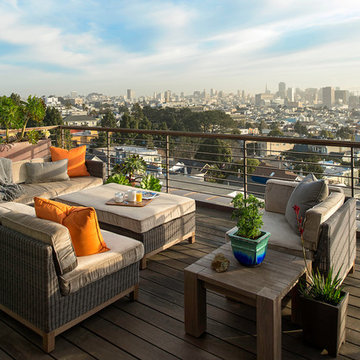
The vast view from this cozy deck allows for scenes of almost the entire city. There's a sense of being awestruck while also comfortable in this very tall verticle perch. Photo cred: Nick Novelli
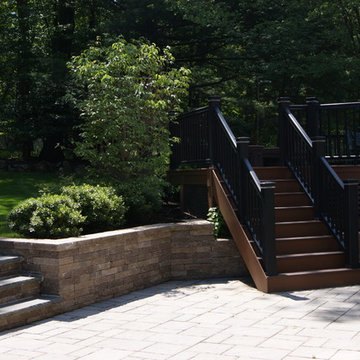
This expansive well appointed deck in Short Hills NJ has a lot of room to spread out and entertain with its built in benches and custom granite topped cocktail tables and designated grilling area. The deck leads down to a new patio with retaining walls. The rails are Timbertech Radiance and the decking is Azek. What you don't see.. This project has a complete water remediation system built under the deck and behind patio retaining walls that directs water away from the houses foundation. This deck was designed and built by Deck Remodelers 973.729.2125
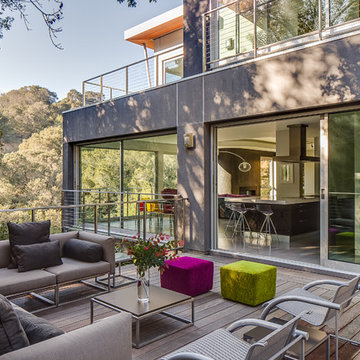
For this remodel in Portola Valley, California we were hired to rejuvenate a circa 1980 modernist house clad in deteriorating vertical wood siding. The house included a greenhouse style sunroom which got so unbearably hot as to be unusable. We opened up the floor plan and completely demolished the sunroom, replacing it with a new dining room open to the remodeled living room and kitchen. We added a new office and deck above the new dining room and replaced all of the exterior windows, mostly with oversized sliding aluminum doors by Fleetwood to open the house up to the wooded hillside setting. Stainless steel railings protect the inhabitants where the sliding doors open more than 50 feet above the ground below. We replaced the wood siding with stucco in varying tones of gray, white and black, creating new exterior lines, massing and proportions. We also created a new master suite upstairs and remodeled the existing powder room.
Architecture by Mark Brand Architecture. Interior Design by Mark Brand Architecture in collaboration with Applegate Tran Interiors.
Lighting design by Luminae Souter. Photos by Christopher Stark Photography.

This 1925 Jackson street penthouse boasts 2,600 square feet with an additional 1,000 square foot roof deck. Having only been remodeled a few times the space suffered from an outdated, wall heavy floor plan. Updating the flow was critical to the success of this project. An enclosed kitchen was opened up to become the hub for gathering and entertaining while an antiquated closet was relocated for a sumptuous master bath. The necessity for roof access to the additional outdoor living space allowed for the introduction of a spiral staircase. The sculptural stairs provide a source for natural light and yet another focal point.
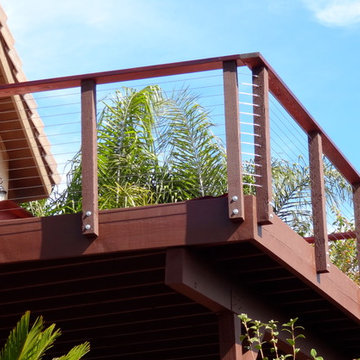
Painted wood framed cable railings with stained cedar top railings
Steve Sherritt--San Diego Cable Railings
75,033 Contemporary Terrace & Balcony Design Ideas
13
