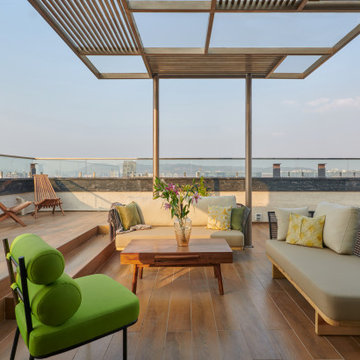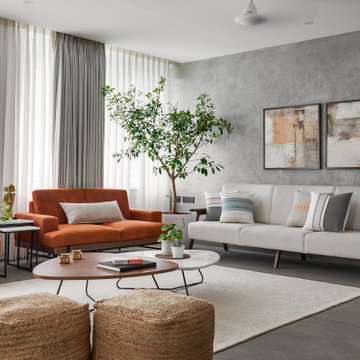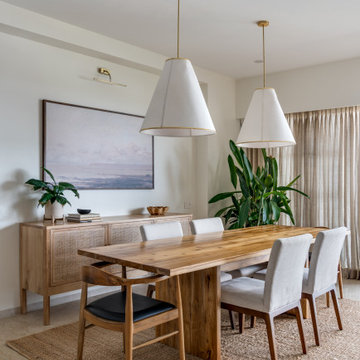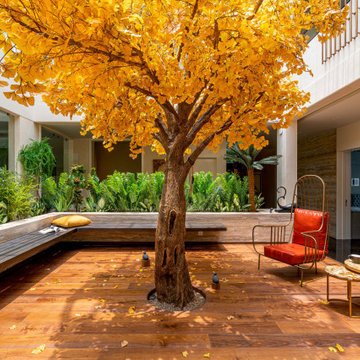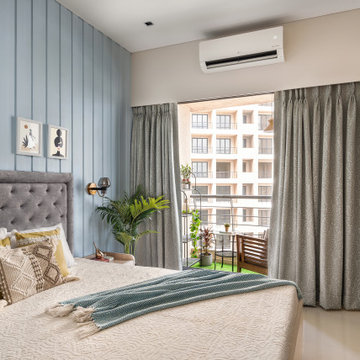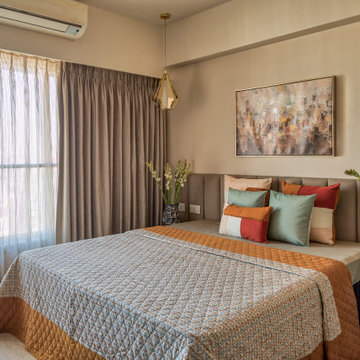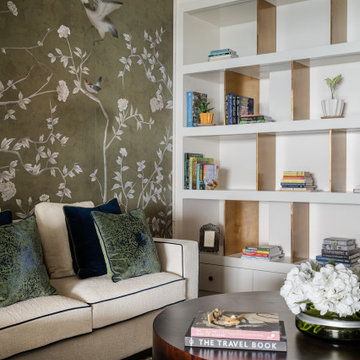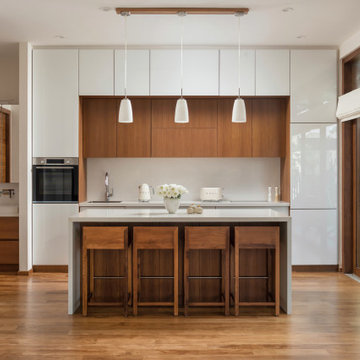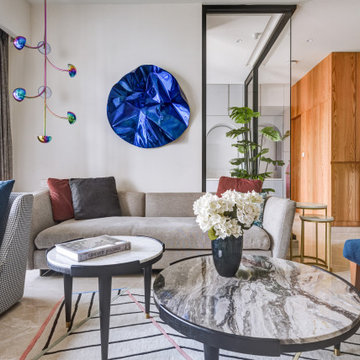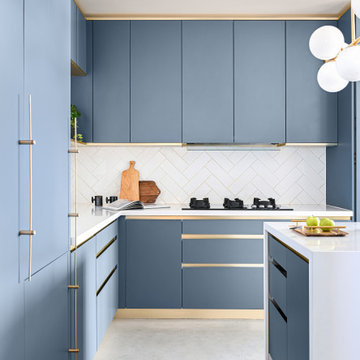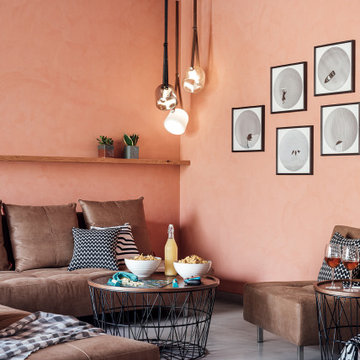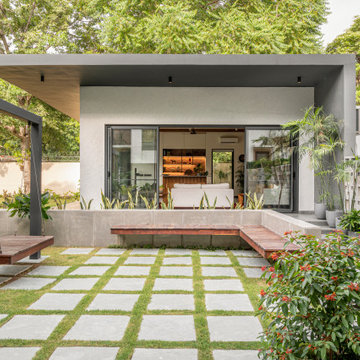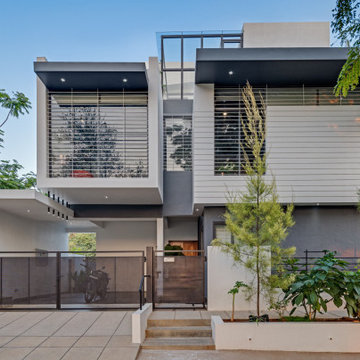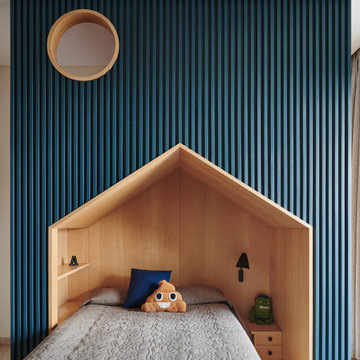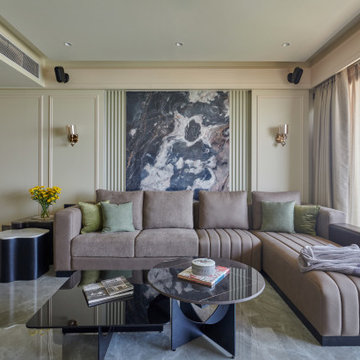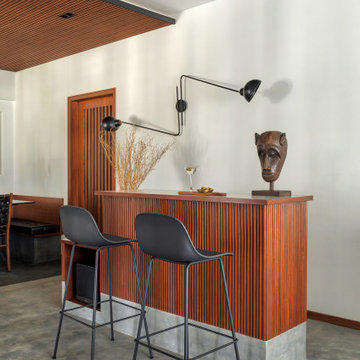53,58,143 Contemporary Sunroom Design Photos
Sort by:Popular Today
61 - 80 of 53,58,143 photos
Item 1 of 2
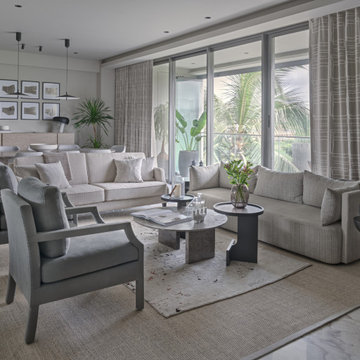
This 2,400 sq. ft. apartment in Juhu is a study in tone-on-tone layering and the subtle strength of multidimensional textures. It has been designed and styled for a young couple and their 4-year-old son. Zen-like immersiveness is the result of working with the natural energies of the space. Seamlessness and continuity reflects the infinite allure of the earth, sky, and horizon, captured in neutral hues.
Furniture has been customized to focus on versatility of cohesive styling on one hand, and practical storage needs on the other. A harmonious blend of architectural and rounded silhouettes orchestrate with layered rugs, as well as spherical nested tables, centre tables, or corner tables in wood and marble. An open plan layout accentuates the spatial appeal of the drawing room and dining area, with a statement dining table in high grade marble. A mindful ode to environmentally conscious details, the master bedroom has a handmade sisal wall covering, chosen for its durability, textured elegance, and sense of breathable expansiveness.
Find the right local pro for your project
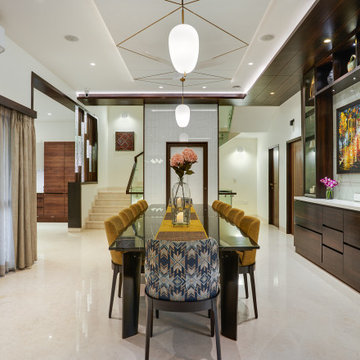
A large 10 Seater custom made dining table overlooks the garden on one side. A large China Cabinet holds the beautiful china of the homeowners. PC: Shamanth Patil Photography
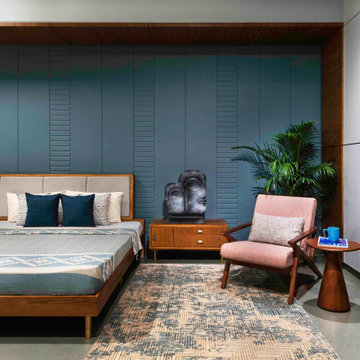
Photo Credit - Photographix | Jacob Nedumchira
Master bedroom placed near the north façade of the house with an narrow balcony fills the bedroom with soft northern sunlight. This room is tailored with a refreshing blue accent wall with the geometrical pattern on the wall framed by a sleek wooden architrave and minimal furniture.
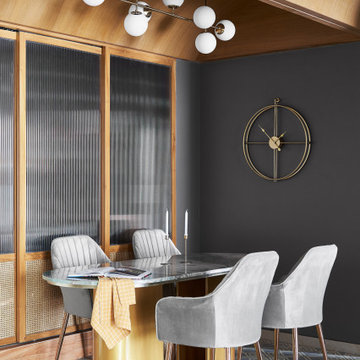
A cozy nook, we utilised space to create a tiny but happy dining area to bring the four family
members together.
The geometric grey Bharat Floor tiles from the kitchen seamlessly travel here too. The high vaulted
ceiling in semi circular arches, the deep grey backdrop and the white orb lights make for a
wonderfully classy play of elements. The table itself is designed in house. We mounted an oval
shaped grey marble slab over a wood console. Chairs are upholstered in a plush grey too. A brass
clock watches over this pretty scene.
The high vaulted ceiling continues into the corridor beyond which leads to the inner bedchambers of
the flat. Albeit a short walk, we still managed to create a niche for storage and shelves above to
display artefacts here.
53,58,143 Contemporary Sunroom Design Photos
4
