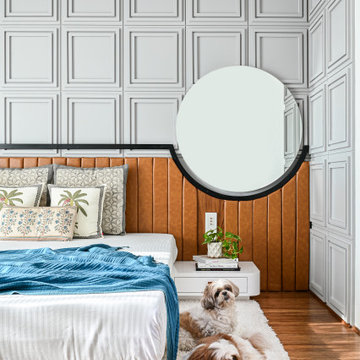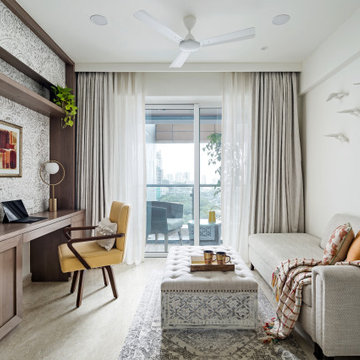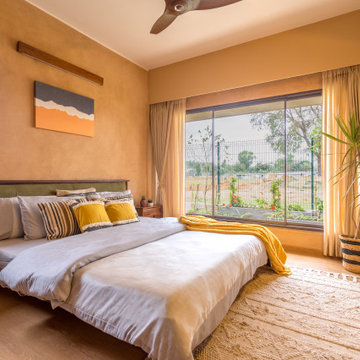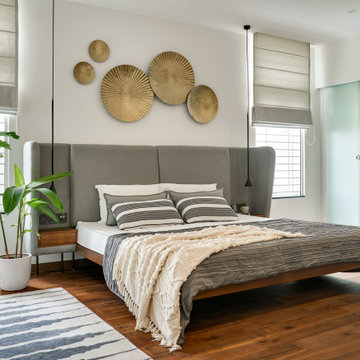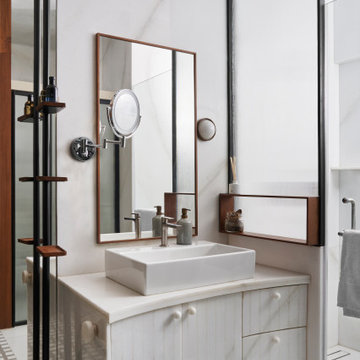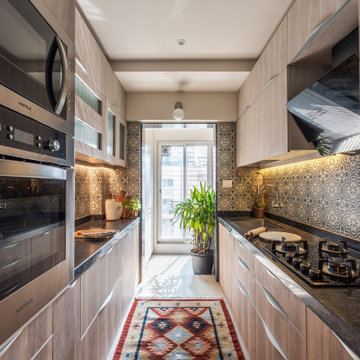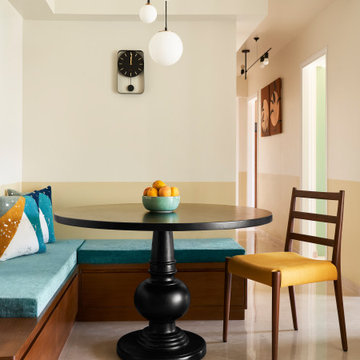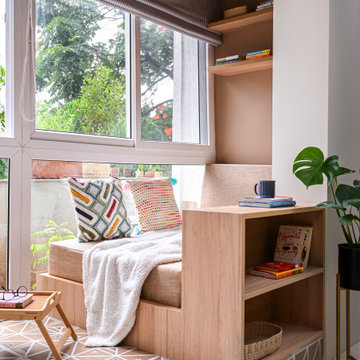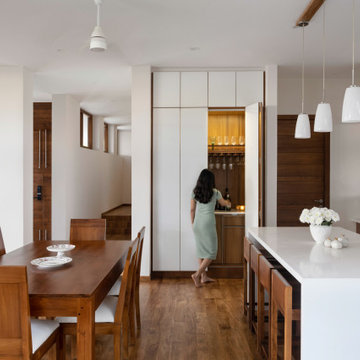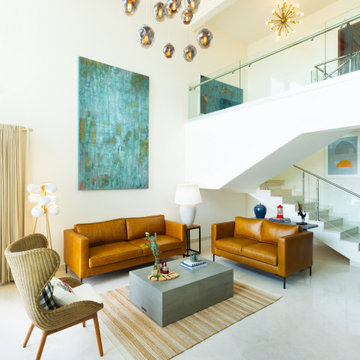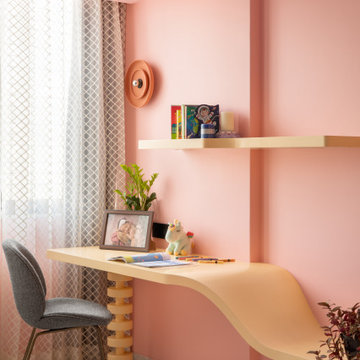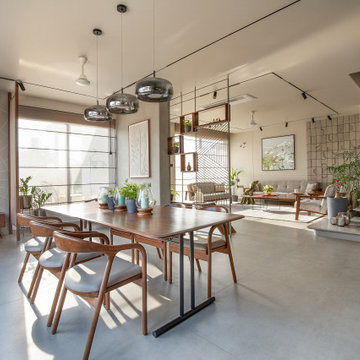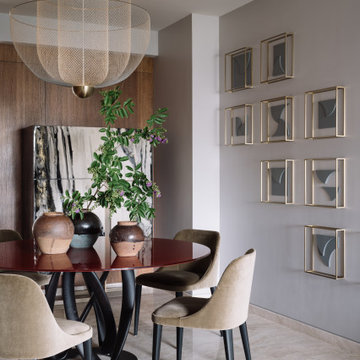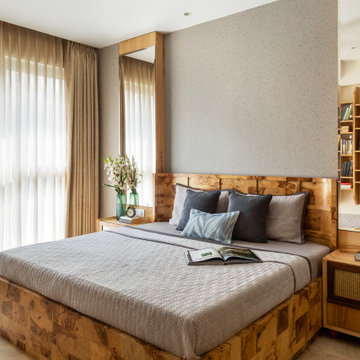53,58,151 Contemporary Sunroom Design Photos
Sort by:Popular Today
161 - 180 of 53,58,151 photos
Item 1 of 2
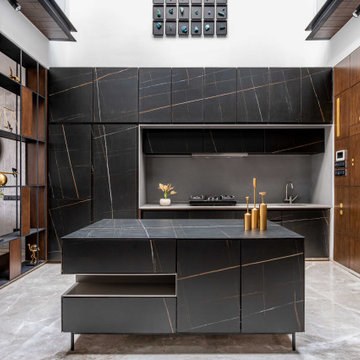
On the other hand of the entrance is the double heighteed centrally places kitchen and dining area. This space creates the connectivity of the entire house. This space has been given more darker tones in its most subtle uniqueness. The entire kitchen has been completed using dark finishes.The use of darker tones has also helped the brass inlayed shapes emerge clearly.
Find the right local pro for your project
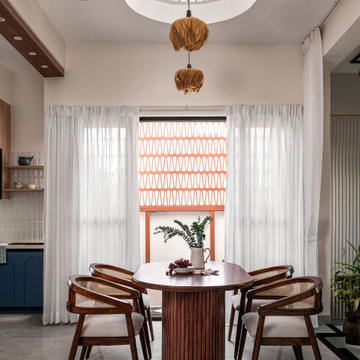
The dining area features a double-height cutout, allowing an influx of natural light into the space. A pendant light positioned above the dining area is affixed to the first floor, extending down through the cutout to the ground floor.
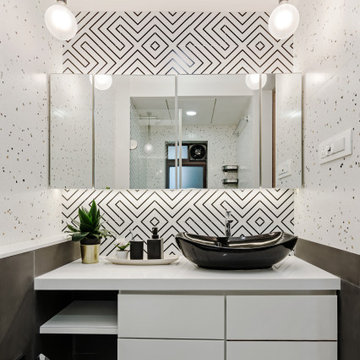
Any house is much more than a shelter. It is a space which should lift us emotionally and spiritually. Our effort was to bring in real comfort to this house, both visual and physical. We did not put together this house for show, but to nourish the wellbeing of our clients. Each room, each space has a distinct identity of its own which developed through certain furniture pieces that the clients wanted to bring in or through some thematic choices of the clients. Our effort has been to weave all these distinct identities into a single story. This house was an exercise to achieve rhythm, harmony and a kind of subtle balance within the different spaces.
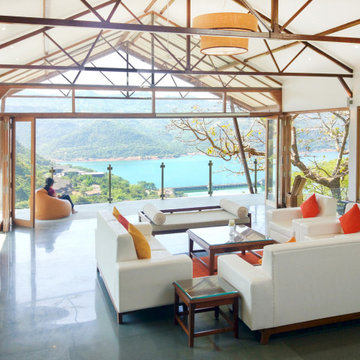
The living and bedroom below are perched out over a drop with viewing decks at the edge to enjoy magnificent views of the mountains and lake.
53,58,151 Contemporary Sunroom Design Photos
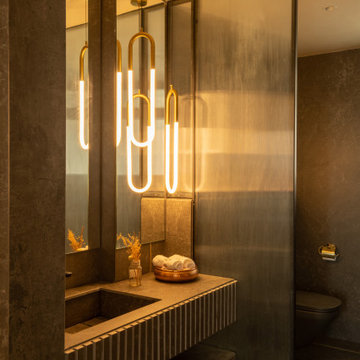
Echoing a fusion of modernity with elements of traditional design, this penthouse within a towering high-rise artfully pairs contemporary elegance with meaningful nods to its family’s Indian heritage. The 4000-square-foot home spread across two floors and four bedrooms has been designed for a couple in their early 40s, their daughter, and their parents who visit regularly. Upon entering the front door, one is greeted in the foyer below a floating staircase. The crystal light with brass detailing gives a visual peek into the brass accent points across the rest of the home—from the grouting within the marble flooring and brass inlay on the walls to the table legs and knobs on the furniture. A trio of gilded mirrors and a hand-carved console table sit beside an intricate Indian shoe cabinet—the first of many thoughtful fusions of new and old. The foyer features warm golden oak floors and custom brass inlaid tiles, setting the tone for refined materials to come.
9
