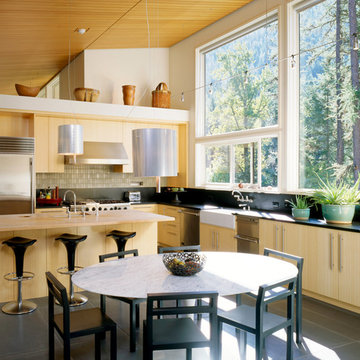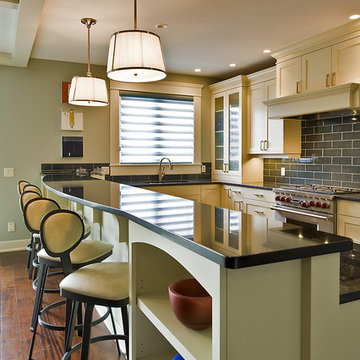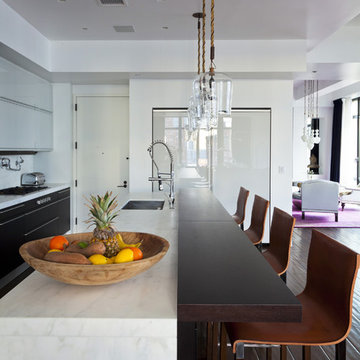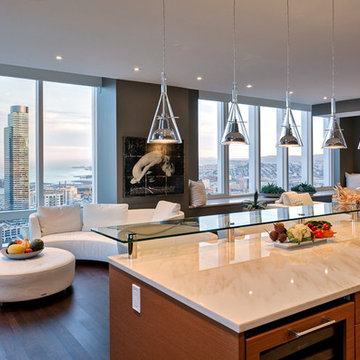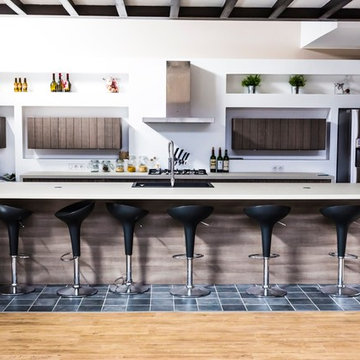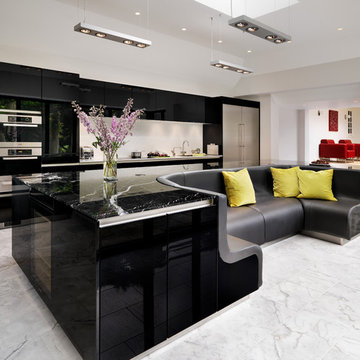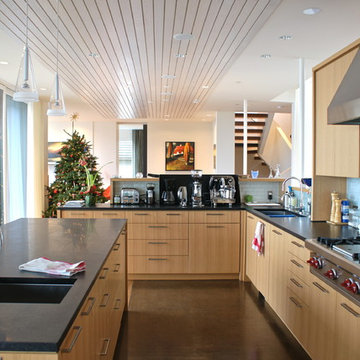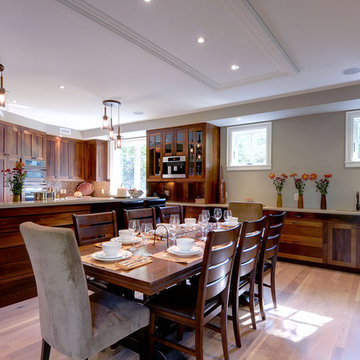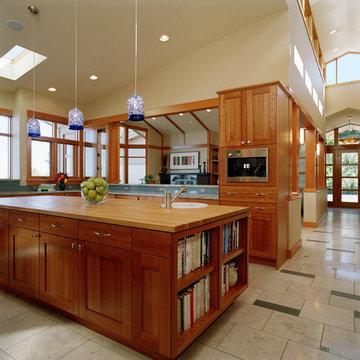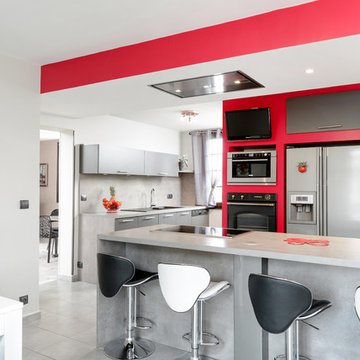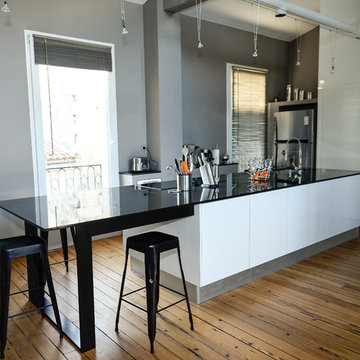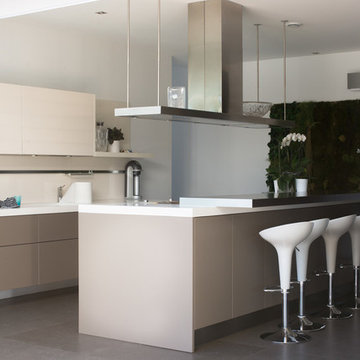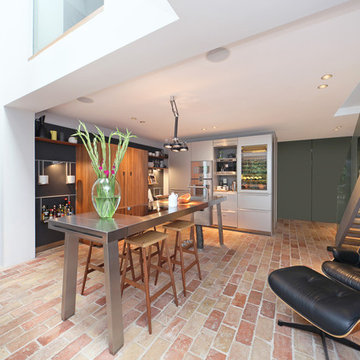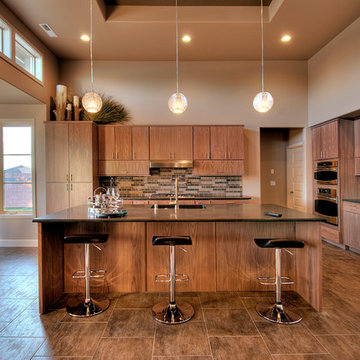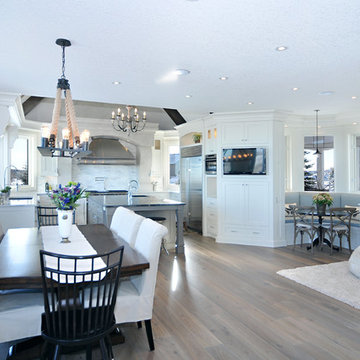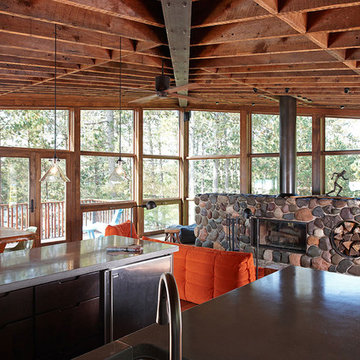420 Contemporary Kitchen Design Ideas
Sort by:Popular Today
261 - 280 of 420 photos
Item 1 of 4
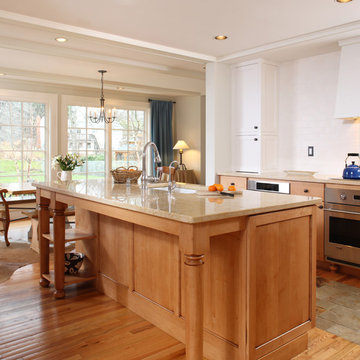
By placing a small addition to the rear and a larger addition to the side, we have converted a dysfunctional bungalow into an effective family home. The additions maintain the original scale by being differentiated as discrete pieces rather than one large mass. Materials and detailing blend the parts into a cohesive whole. Inside we flipped the stair to work better with the entry sequence as well as to be more central to the enlarged home.
Photographs © Stacy Zarin-Goldberg
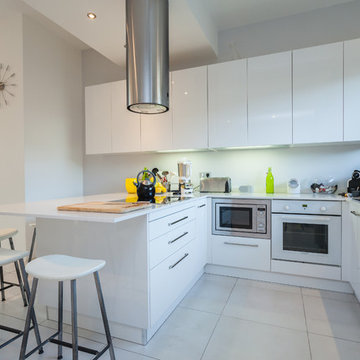
Merci de me contacter pour toute publication et utilisation des photos.
Franck Minieri | Photographe
www.franckminieri.com
Find the right local pro for your project
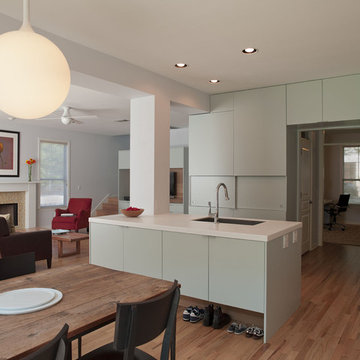
Not in love with the functionality and finishes in their generic inner city home, this client recognized that remodeling their kitchen and living room spaces were the key to longer-term functionality. Wanting plenty of natural light, richness and coolness, the clients sought a kitchen whose function would be more convenient and interactive for their family. The architect removed the peninsula counter and bartop that blocked flow from kitchen to living room by creating an island that allows for free circulation. Placing the cooktop on an exterior wall, out of the way at the edge of the space where cooking could occur uninterruptedly allowed the hood vent to have a prominent place viewable from the living room. Because of the prominence of this wall, it was given added visual impact by being clad in rich oak shiplap. Its wall of cabinets contain a countertop and backsplash that run up the wall, floating out just enough to allow backlighting behind to illuminate the wood. The backsplash contains an opening to the wood surface for the family’s favorite decorative items. The Robin’s Egg blue cabinets occur throughout, cooling it visually and at the island they create an extra tall and deep toekick for the family to store shoes. With a refreshing space in which to cook, eat and interact, this family now has a renewed love for their modest home. Photo Credit: Paul Bardagjy
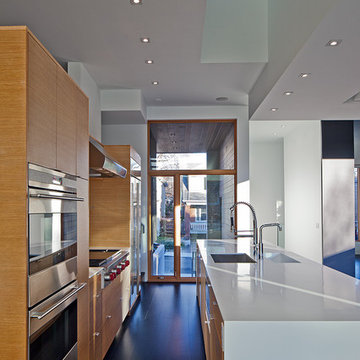
Located in Toronto’s Beaches district, 150_W addresses the challenges of maximizing southern exposure within an east-west oriented mid-lot while exploring opportunities for extended outdoor living spaces designed for the Canadian climate. The building’s plan and section is focused around a south-facing side-yard terrace creating an L-shaped cantilevered volume which helps shelter it from the winter winds while leaving it open to the warmth of the winter sun. This side terrace engages the site and home both spatially and environmentally, extending the interior living environment to a protected outdoor space for year-round use, while providing the framework for integrated passive design strategies.
Architect: nkA
Photography: Peter A. Sellar / www.photoklik.com
420 Contemporary Kitchen Design Ideas
14
