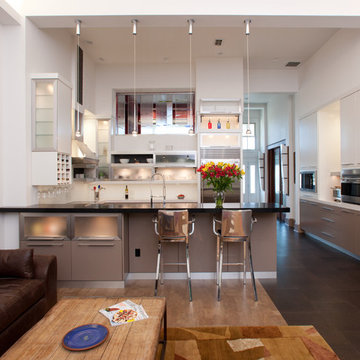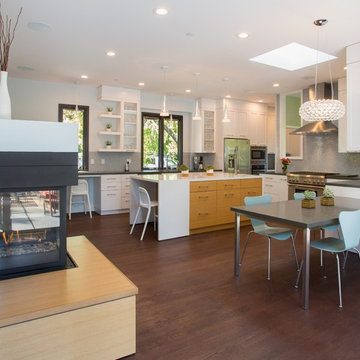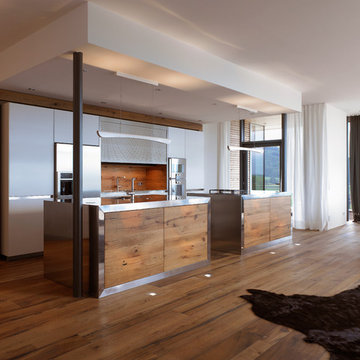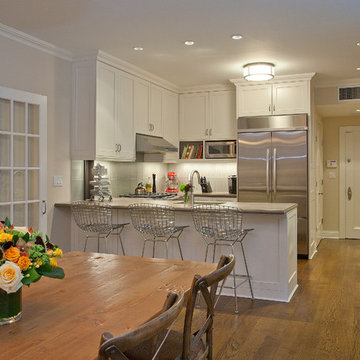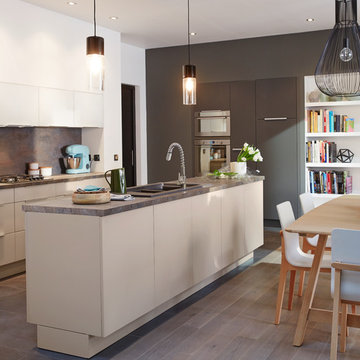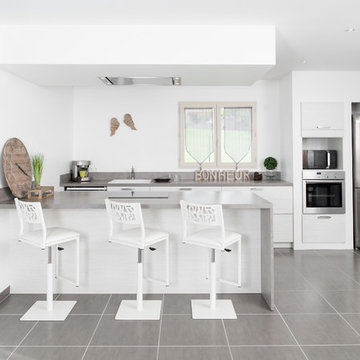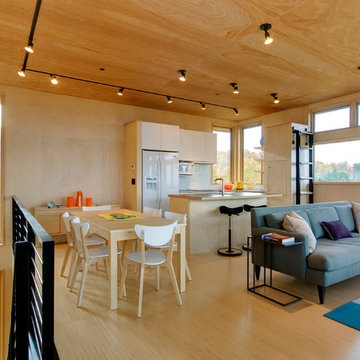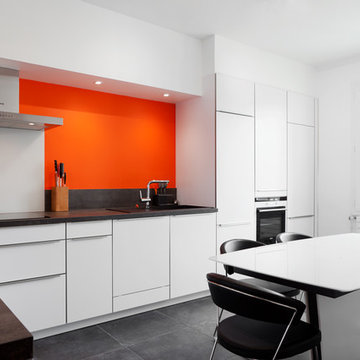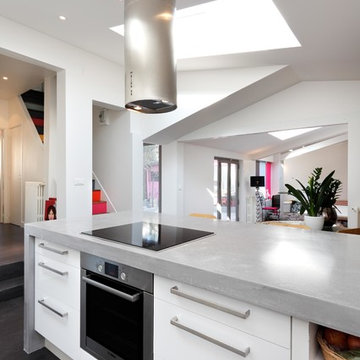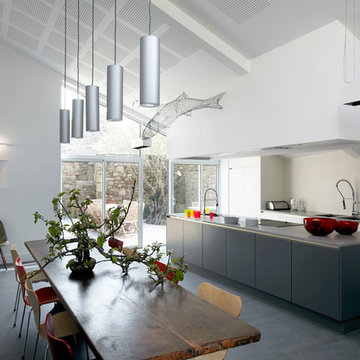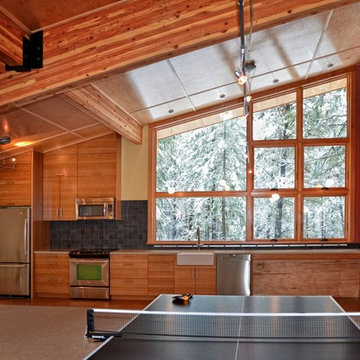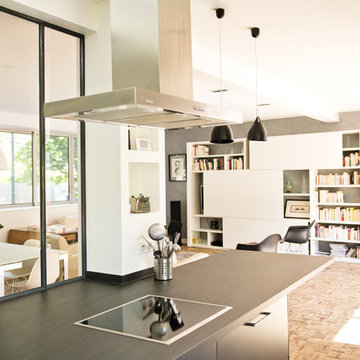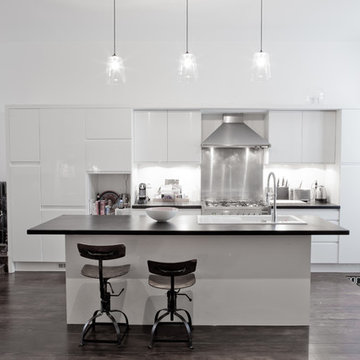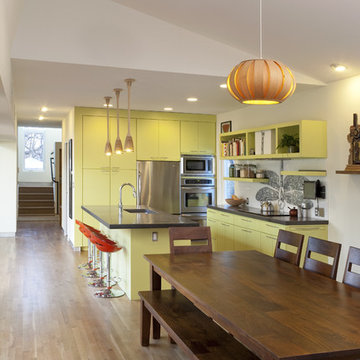419 Contemporary Kitchen Design Ideas
Sort by:Popular Today
181 - 200 of 419 photos
Item 1 of 4
Find the right local pro for your project
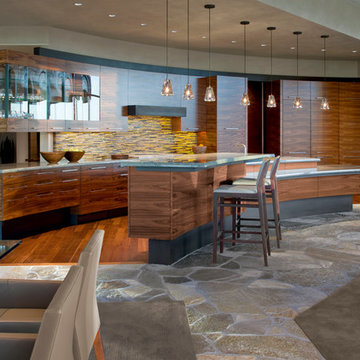
Santos rosewood cabinetry with granite countertops and back-lit glass backsplash. Quartzite stone paving.
Bill Timmerman Photography.
Cabinetry by Woodesign, Phx. AZ
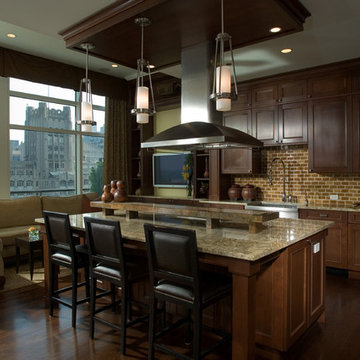
A large chef’s kitchen, flowing floor plan and multiple conversation nooks allows the homeowner to effortlessly entertain within the space.
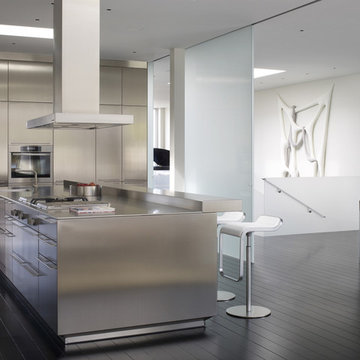
This formally Edwardian home was seismically upgraded and completely remodeled into a modern residence consisting of concrete, steel and glass. The three story structure is served by an elevator and rests on an exposed concrete garage accessed by a grated aluminum gate. An eight by six foot anodized aluminum pivoting front door opens up to a geometric stair case with etched Starfire guardrails. The stainless steel Bulthaup kitchen and module systems include a 66 foot counter that spans the depth of the home.
Photos: Marion Brenner
Architect: Stanley Saitowitz
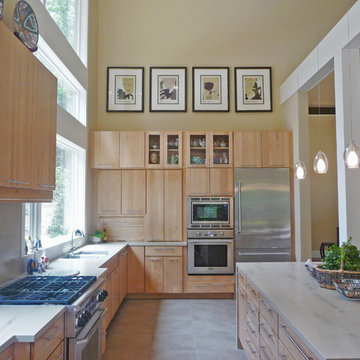
Kitchen
Design work completed as a team with S.P.A.C.E.S (Interior Designer)
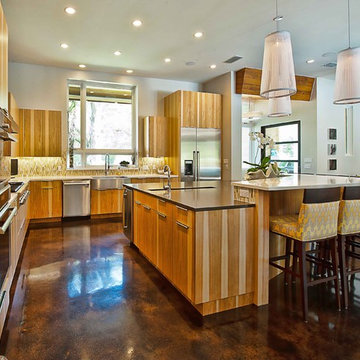
The driving impetus for this Tarrytown residence was centered around creating a green and sustainable home. The owner-Architect collaboration was unique for this project in that the client was also the builder with a keen desire to incorporate LEED-centric principles to the design process. The original home on the lot was deconstructed piece by piece, with 95% of the materials either reused or reclaimed. The home is designed around the existing trees with the challenge of expanding the views, yet creating privacy from the street. The plan pivots around a central open living core that opens to the more private south corner of the lot. The glazing is maximized but restrained to control heat gain. The residence incorporates numerous features like a 5,000-gallon rainwater collection system, shading features, energy-efficient systems, spray-foam insulation and a material palette that helped the project achieve a five-star rating with the Austin Energy Green Building program.
419 Contemporary Kitchen Design Ideas
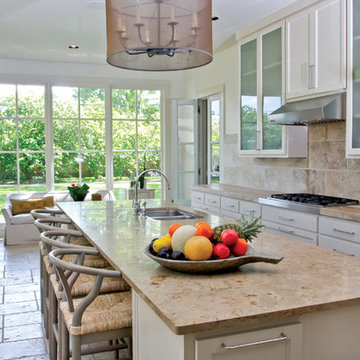
A huge, fun kitchen perfect for casual entertaining of large groups of friends! Photo by Chad Chenier
10
