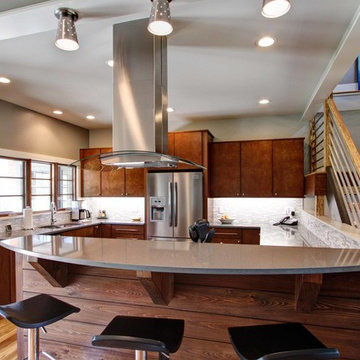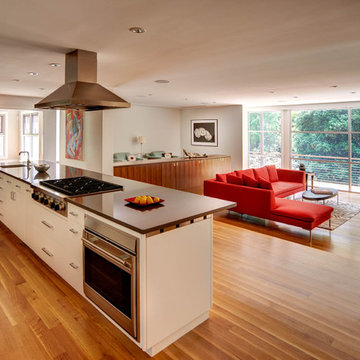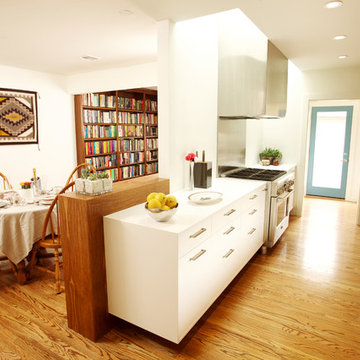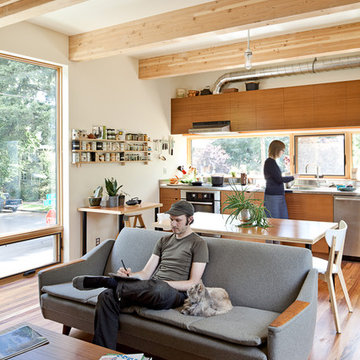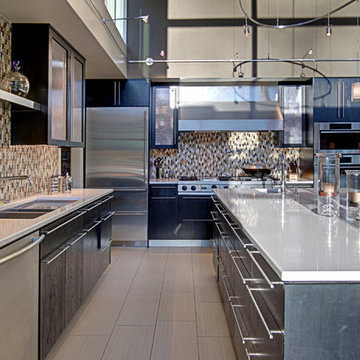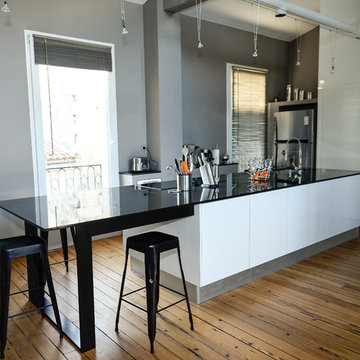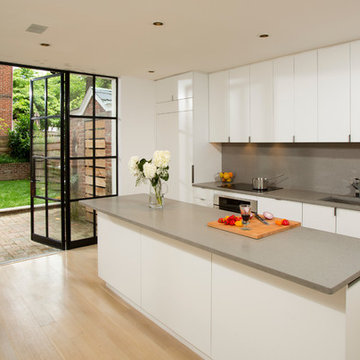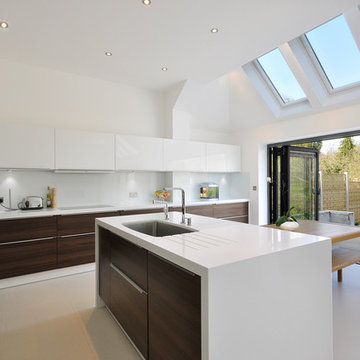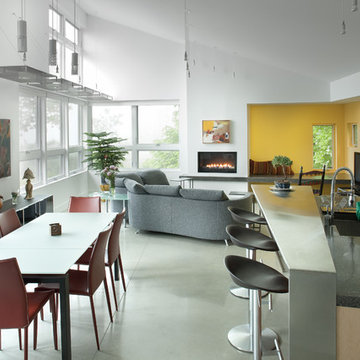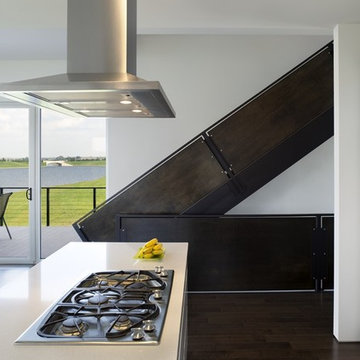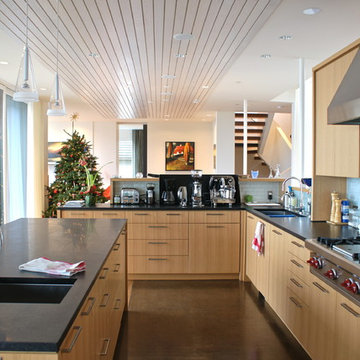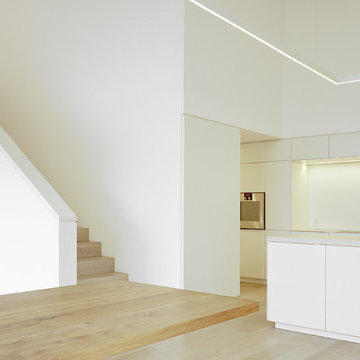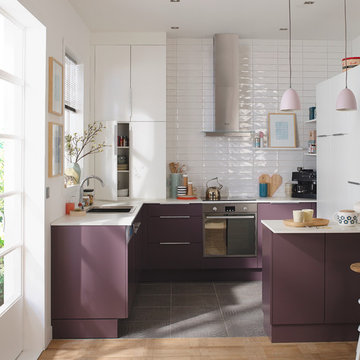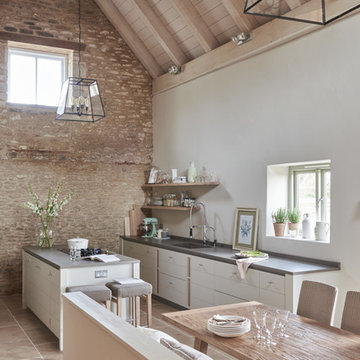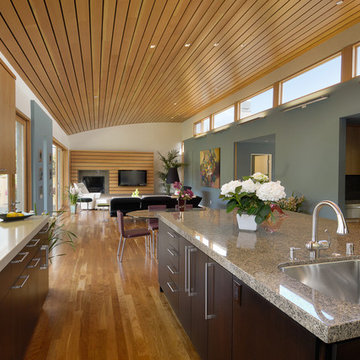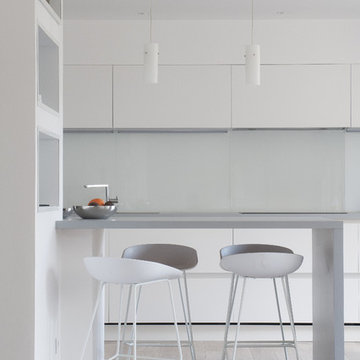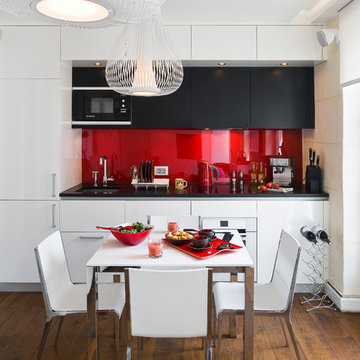419 Contemporary Kitchen Design Ideas
Sort by:Popular Today
221 - 240 of 419 photos
Item 1 of 4
Find the right local pro for your project
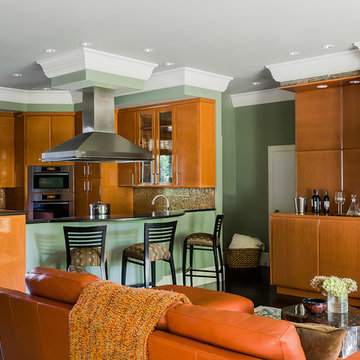
Michael J Lee Photography
Modern open concept kitchen and family room kitchen. An empty slate to start we took a wall down to expose the new family room, installed a floor to ceiling stone gas fireplace with built-ins on either side. Pillowed maple stained panels installed in vertical and horizontal pattern to the left of the fireplace. Pop up Flat screen double times as a bar when not in use.
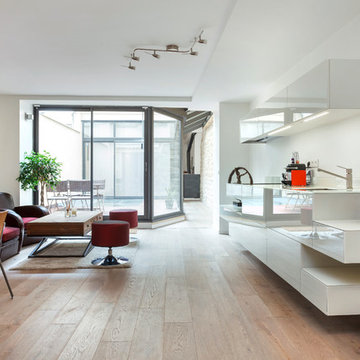
Composition Cuisine LAGO 36e8 en partenariat avec l'agence LIGNE DROITE pour un loft à Paris.
Composition déstructuré blanche unie. Lave-vaisselle, réfrigérateur et hotte encastrées. piètement en verre. Plan de travail en verre.
crédits Photo : Stéphane Durieu
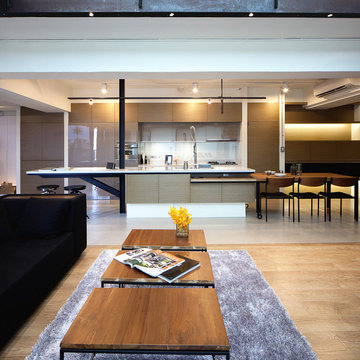
By PMK+designers
http://www.facebook.com/PmkDesigners
http://fotologue.jp/pmk
Designer: Kevin Yang
Project Manager: Hsu Wen-Hung
Project Name: Lai Residence
Location: Kaohsiung City, Taiwan
Photography by: Joey Liu
This two-story penthouse apartment embodies many of PMK’s ideas about integration between space, architecture, urban living, and spirituality into everyday life. Designed for a young couple with a recent newborn daughter, this residence is centered on a common area on the lower floor that supports a wide range of activities, from cooking and dining, family entertainment and music, as well as coming together as a family by its visually seamless transitions from inside to outside to merge the house into its’ cityscape. The large two-story volume of the living area keeps the second floor connected containing a semi-private master bedroom, walk-in closet and master bath, plus a separate private study.
The integrity of the home’s materials was also an important factor in the design—solid woods, concrete, and raw metal were selected because they stand up to day to day needs of a family’s use yet look even better with age. Brick wall surfaces are carefully placed for the display of art and objects, so that these elements are integrated into the architectural fabric of the space.
419 Contemporary Kitchen Design Ideas
12
