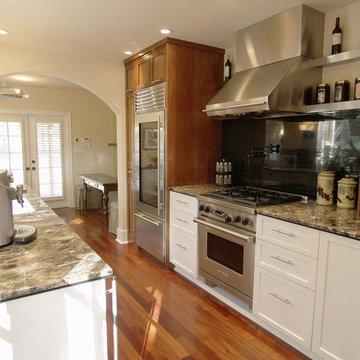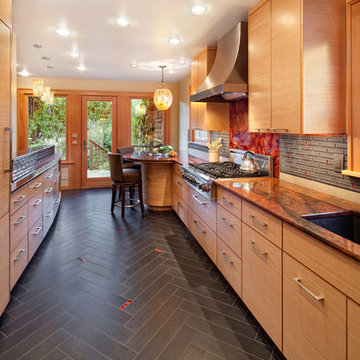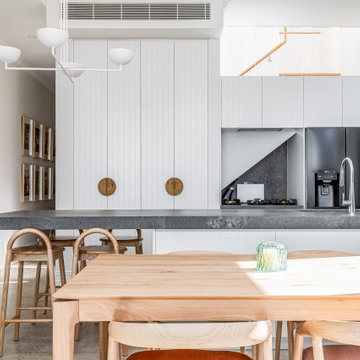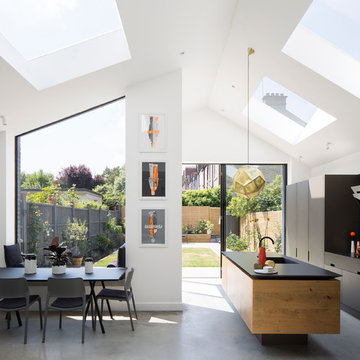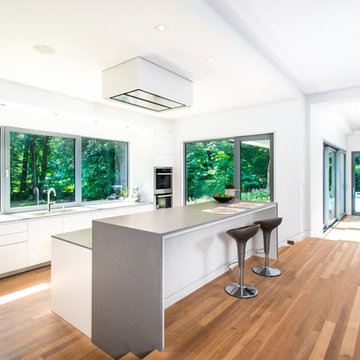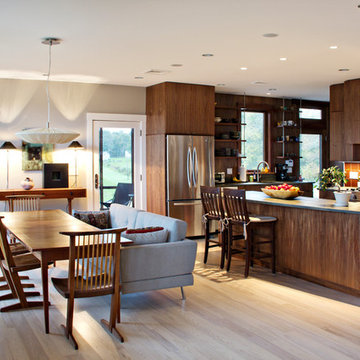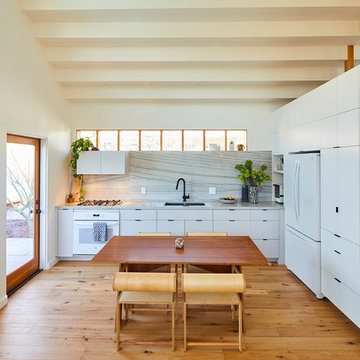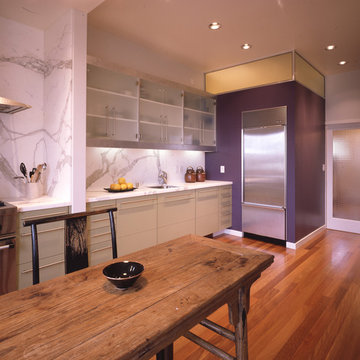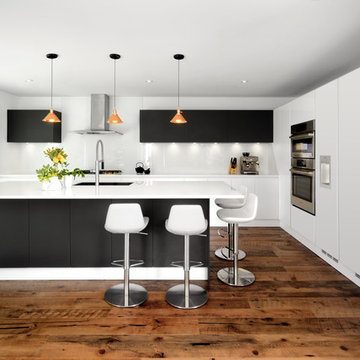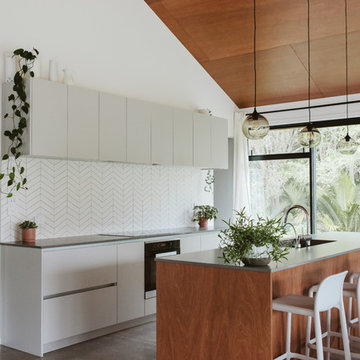693 Contemporary Kitchen Design Ideas
Sort by:Popular Today
121 - 140 of 693 photos
Item 1 of 4
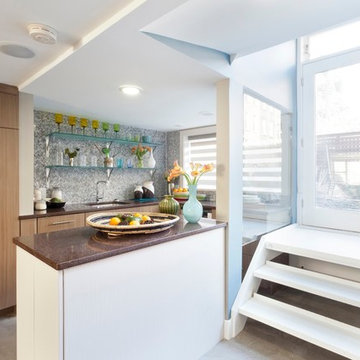
When Hurricane Sandy hit, it flooded this basement with nearly 6 feet of water, so we started with a complete gut renovation. We added polished concrete floors and powder-coated stairs to withstand the test of time. A small kitchen area with chevron tile backsplash, glass shelving, and a custom hidden island/wine glass table provides prep room without sacrificing space. The living room features a cozy couch and ample seating, with the television set into the wall to minimize its footprint. A small bathroom offers convenience without getting in the way. Nestled between the living room and kitchen is a custom-built repurposed wine barrel turned into a wine bar - the perfect place for friends and family to visit. Photo by Chris Amaral.
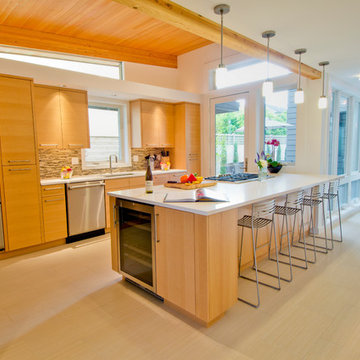
Custom Contemporary Home in a Northwest Modern Style utilizing warm natural materials such as cedar rainscreen siding, douglas fir beams, ceilings and cabinetry to soften the hard edges and clean lines generated with durable materials such as quartz counters, porcelain tile floors, custom steel railings and cast-in-place concrete hardscapes.
Photograph by Miguel Edwards
Find the right local pro for your project
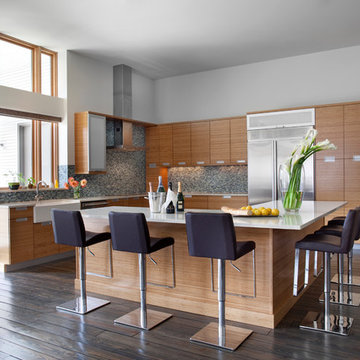
The kitchen dining and living rooms are in one big open plan space adjacent to the rear yard which is perfect for indoor outdoor living.
Photographer Sarah Dario

The kitchen has a lot of glass surfaces thanks to which a lot of light enters the room. In addition, the large number of doors and windows allows fresh, clean air to easily enter the kitchen.
The kitchen island with an integrated sink, white countertops and some beautiful chairs around them is an eye-catcher. In the quiet corner of the kitchen, there is a stylish dining table that allows the owners to talk peacefully and receive guests warmly.
Don’t hesitate to make your home look attractive with our professional interior design team!
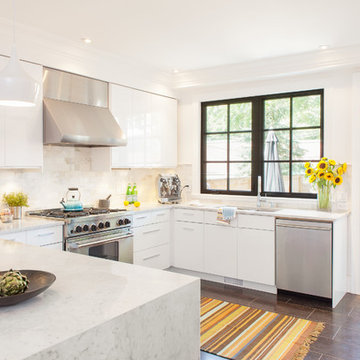
Kitchen - Autumn Issue 2014.
Photography: Leslie Goodwin Photography
hand-carved bowl: Mjolk.
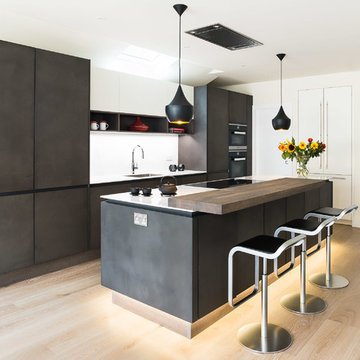
Photography by VR Interior Photography. Veronica Rodriguez Photographer.
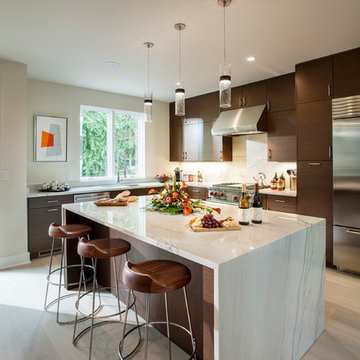
A modern inspired, contemporary town house in Philadelphia's most historic neighborhood. This custom built luxurious home provides state of the art urban living on six levels with all the conveniences of suburban homes. Vertical staking allows for each floor to have its own function, feel, style and purpose, yet they all blend to create a rarely seen home. A six-level elevator makes movement easy throughout. With over 5,000 square feet of usable indoor space and over 1,200 square feet of usable exterior space, this is urban living at its best. Breathtaking 360 degree views from the roof deck with outdoor kitchen and plunge pool makes this home a 365 day a year oasis in the city. Photography by Jay Greene.
693 Contemporary Kitchen Design Ideas

Realtor: Casey Lesher, Contractor: Robert McCarthy, Interior Designer: White Design
7
