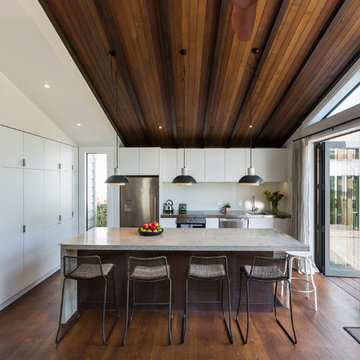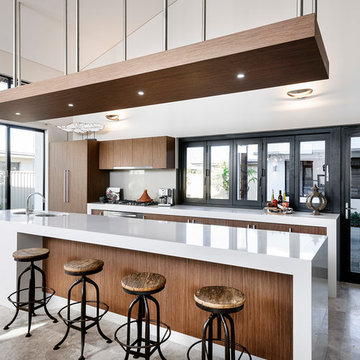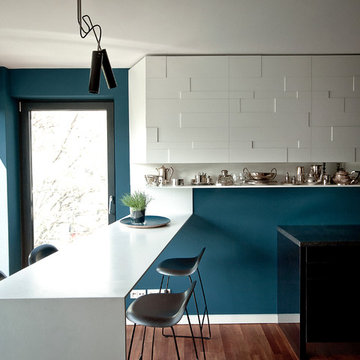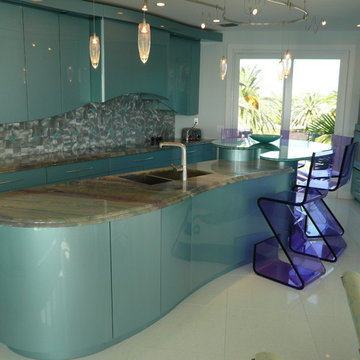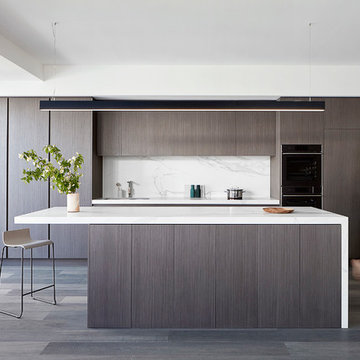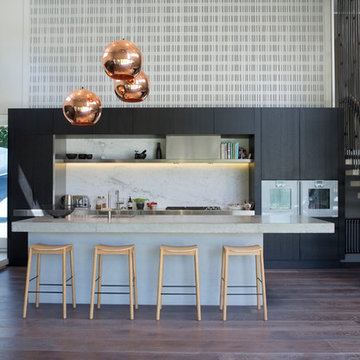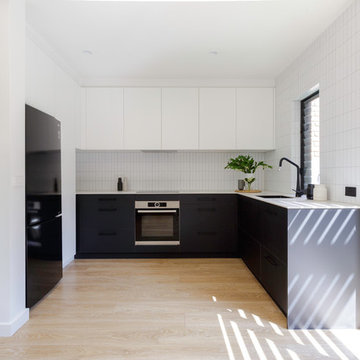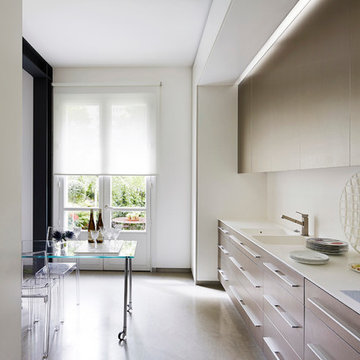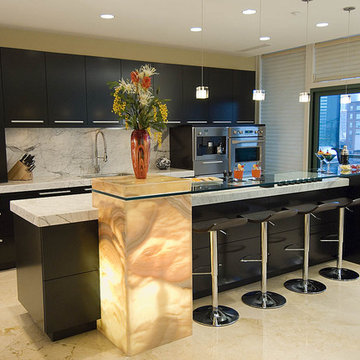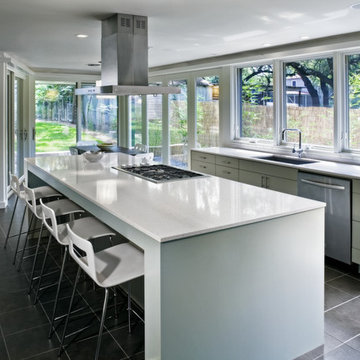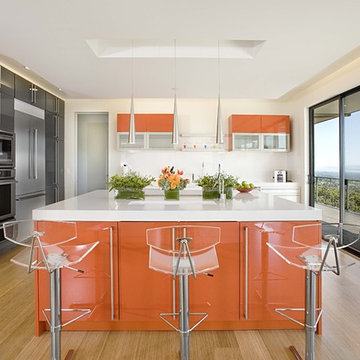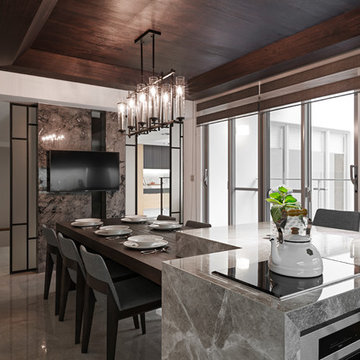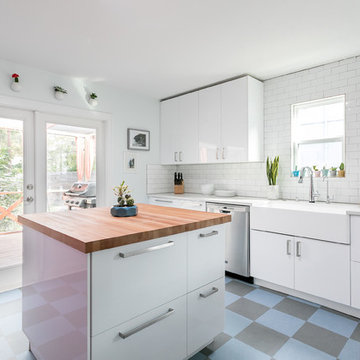697 Contemporary Kitchen Design Ideas
Sort by:Popular Today
201 - 220 of 697 photos
Item 1 of 4
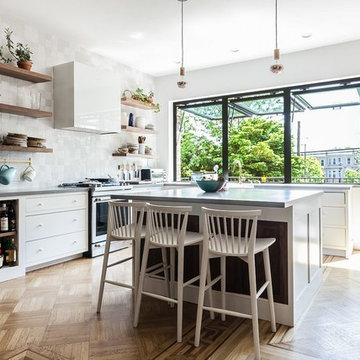
This remodeled kitchen in Brooklyn, New York is completely opened up by our three gas strut windows and daily door. The natural light allows our customer to feel connected to the outdoors year round. The attached deck is the perfect place to host guests, and now with our gas strut windows, food and drink can easily be served to the outside
Find the right local pro for your project
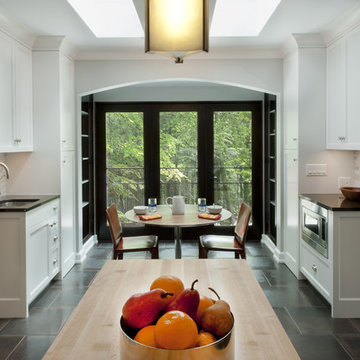
A classic cook’s kitchen that also provides kitchen dining with a direct connection to the patio and terrace gardens. In the new design, we added new windows, French doors and skylights to bring in more natural light while the mahogany island defines new work centers; two sink/water locations, high-performance equipment, and ample countertops for multiple cooks to use at one time. In a modern take that uses simple, classic components - we applied a mix of white, earth brown, and gray in porcelain tile, Cararra marble, painted cabinetry, butcher block and Cambria counter tops - to suggest grandmother’s old, French kitchen. Bon appetit! Photos by Rhea Pappas.
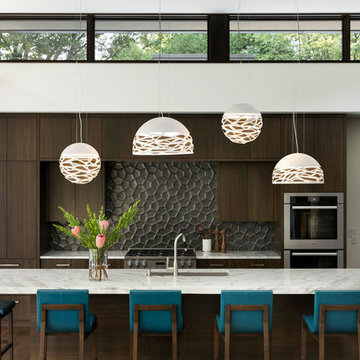
Architect: Peterssen Keller Architecture | Builder: Elevation Homes | Photographer: Spacecrafting
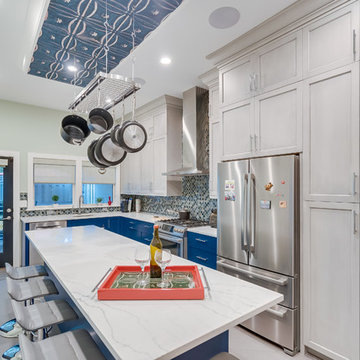
This 1890 rowhouse had been renovated over time, most recently in the 70s. Our clients wanted to renovate every floor. The floors and walls were out of level, and most of the systems were old. We gutted the structure to the studs, leveled and reframed the walls and floors, added insulation and updated the plumbing, electrical and HVAC. Once the structural and systems work was complete, our crew installed a new expanded kitchen, updated all the bathrooms, and updated the basement.
Reconfiguring the first floor plan involved taking down the wall between the kitchen and dining room to create one large entertaining space. To bring more natural light and provide sight lines from the front to the back of the rowhouse, we added new windows to the back wall and moved the opening to the other side as a full-light door.
Kitchen features include:
• Cabinetry that extends to the ceiling to maximize storage
• Large island with seating for four
• Painting that imitates the pattern of the ceiling we uncovered during the renovation
• Buffet cabinetry in the dining room with a built-in wine cooler
HDBros
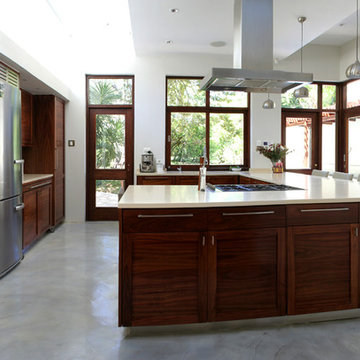
Manufactured by Reto Kitchens & Interiors. Custom made solid wood kitchen in natural kiaat. Caesar stone surfaces used throughout. The kitchen has very clean lines and great warmth. All drawers have a dovetailed detail throughout which highlights the high end characteristics of the kitchen.
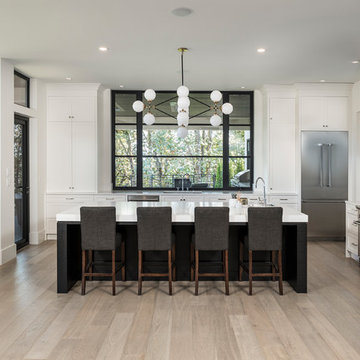
This spacious kitchen features a 3" thick marble counter on the island, a massive marble backsplash behind the cooktop, a combination of painted and stained cabinetry and professional grade appliances.
PC Carsten Arnold
697 Contemporary Kitchen Design Ideas
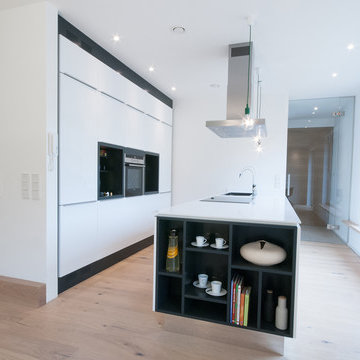
Die Küche bildet die "erste Anlaufstelle" im Gebäude und ermöglicht durch die großzügige Sitzbank ein gemeinsames Koch-Erlebnis mit Freunden und Familie.
11
