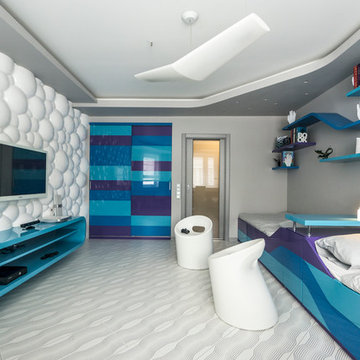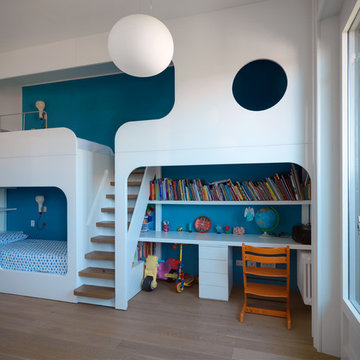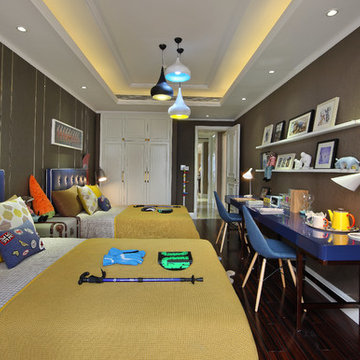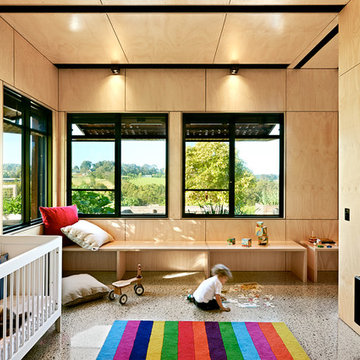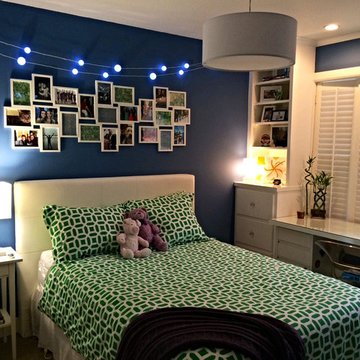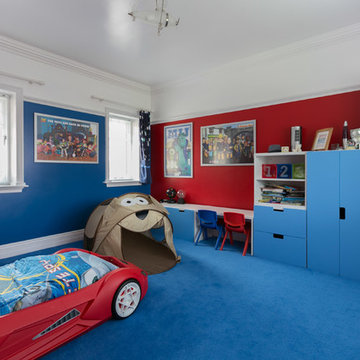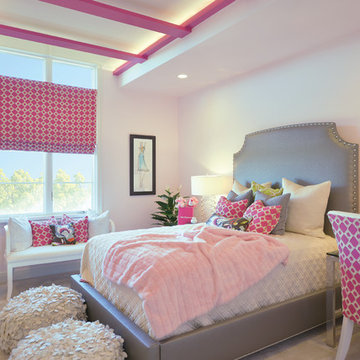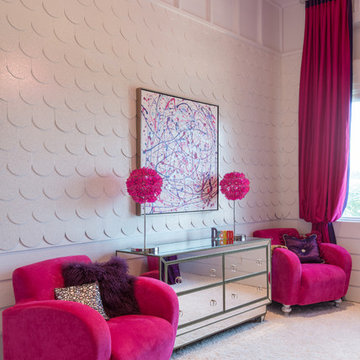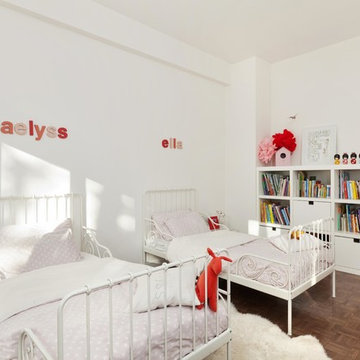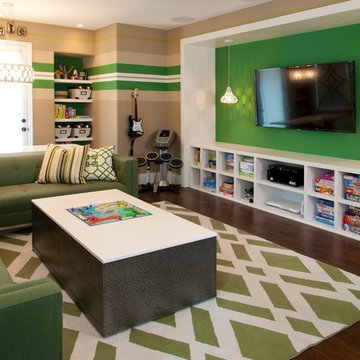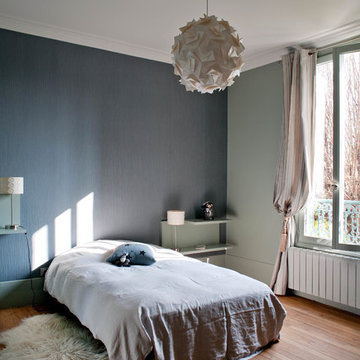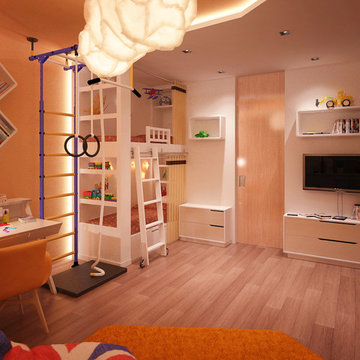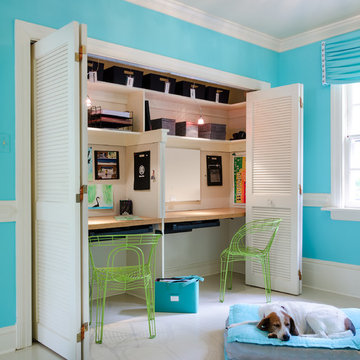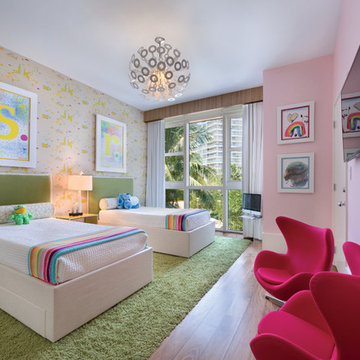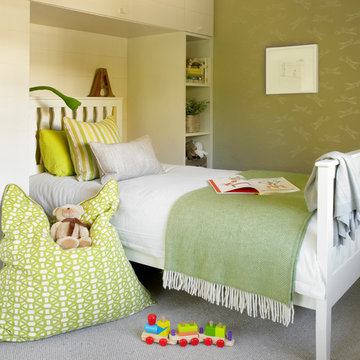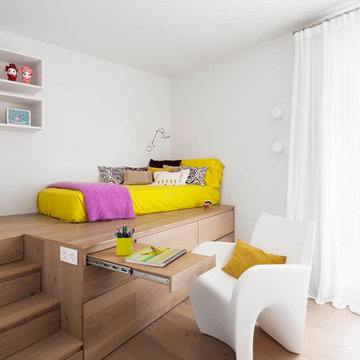53,810 Contemporary Kid's Room Design Ideas
Sort by:Popular Today
101 - 120 of 53,810 photos
Item 1 of 2
Find the right local pro for your project
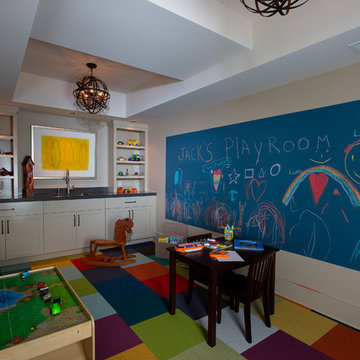
This Terrace Level playroom was designed as a flexible space. To make the room adaptable to a variety of ages, the colored carpet tiles can easily be taken up to reveal the hardwood flooring underneath. Photo by Greg Willett.

Robeson Design creates a fun kids play room with horizontal striped walls and geometric window shades. Green, white and tan walls set the stage for tons of fun, TV watching, toy storage, homework and art projects. Bold green walls behind the TV flanked by fun white pendant lights complete the look.
David Harrison Photography
Click on the hyperlink for more on this project.
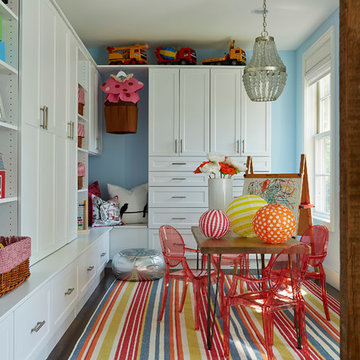
Martha O'Hara Interiors, Interior Design | Elevation Home, Builder | Murphy & Co. Design, Architect | Troy Thies, Photography | Shannon Gale, Photo Styling
53,810 Contemporary Kid's Room Design Ideas
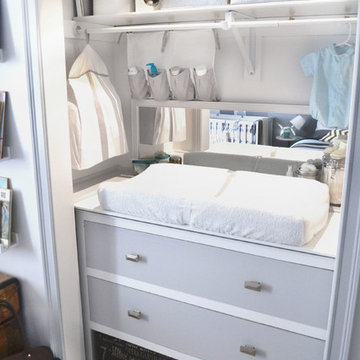
This shared living space will need to accommodate our new baby boy and an older teen brother on alternating weekends. Not to mention the occasional house guest/s. In order to fit all the essential furniture a full size bed, crib, glider, accent table, and changing table/dresser, we decided to turn the large closet into a built in storage space. The refurbished changing table/dresser will be positioned inside the closest which leaves wall and floor space for the other pieces.
A dresser and changing table are essential nursery pieces, but with a modest budget and space we resigned to purchasing and refurbishing used items. With such limited space in this room we realized we wouldn’t be able to place comfortably a traditional changing table and a separate dresser. It was clear that repurposing a dresser into dual purpose changing table/storage was key. I was about to donate a tall, four drawer dresser that we had no space for in any of our bedrooms. Then it hit me that I could remove the bottom drawer and cut it down to be a comfortable counter height. It would have been a shame since it was hand built by my grandfather for my father in 1951.
6
