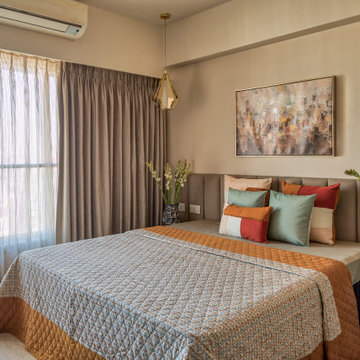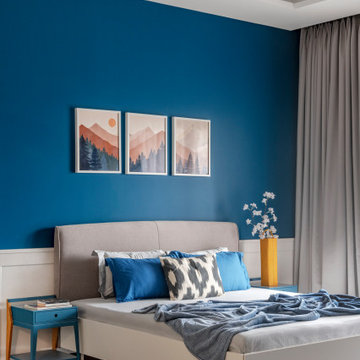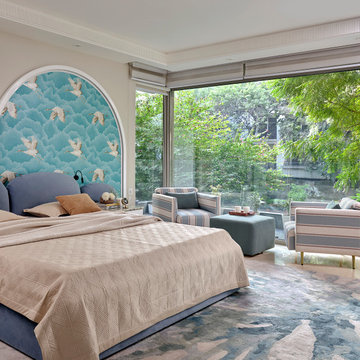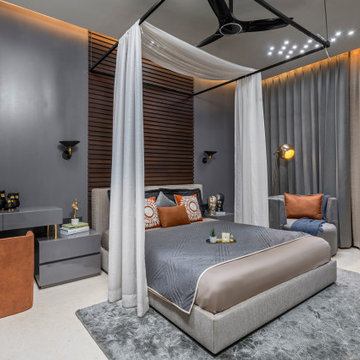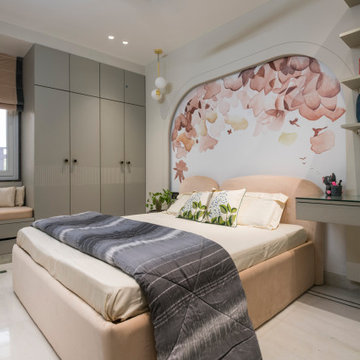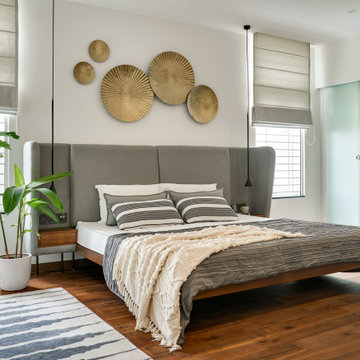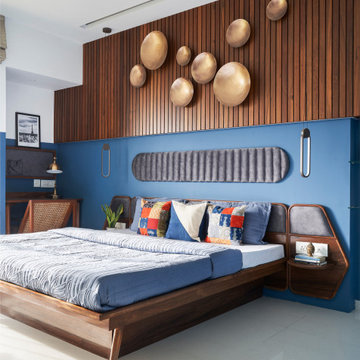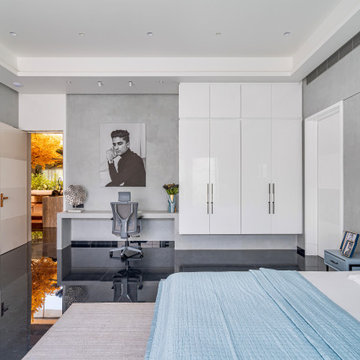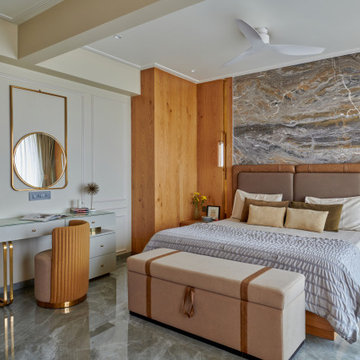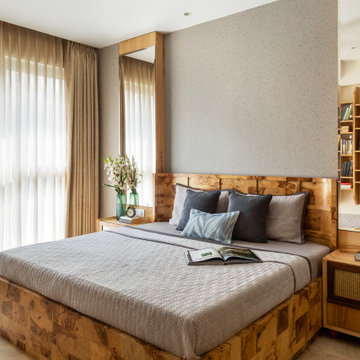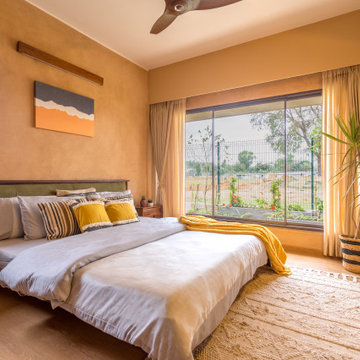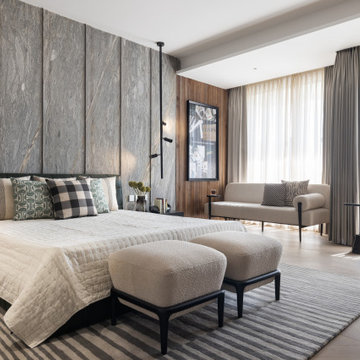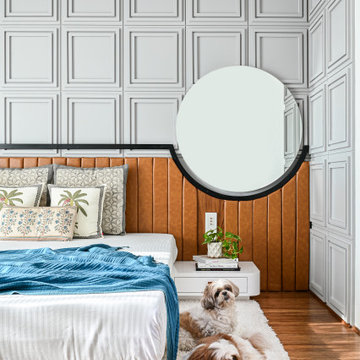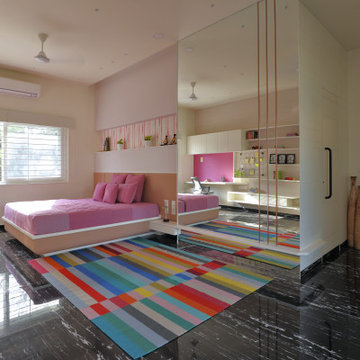3,48,657 Contemporary Bedroom Design Ideas
Sort by:Popular Today
1 - 20 of 3,48,657 photos
Item 1 of 3

In this NYC pied-à-terre new build for empty nesters, architectural details, strategic lighting, dramatic wallpapers, and bespoke furnishings converge to offer an exquisite space for entertaining and relaxation.
In this elegant bedroom, a dramatic floral accent wall sets the tone, complemented by luxurious bedding. The sleek dark TV unit, strategically placed opposite the bed, introduces a contrasting palette for a harmonious and sophisticated retreat.
---
Our interior design service area is all of New York City including the Upper East Side and Upper West Side, as well as the Hamptons, Scarsdale, Mamaroneck, Rye, Rye City, Edgemont, Harrison, Bronxville, and Greenwich CT.
For more about Darci Hether, see here: https://darcihether.com/
To learn more about this project, see here: https://darcihether.com/portfolio/bespoke-nyc-pied-à-terre-interior-design
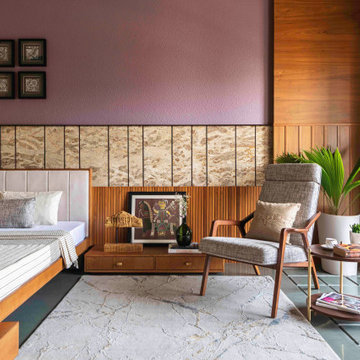
Photo Credit - Photographix | Jacob Nedumchira
The teak furniture and the grey Kota stone truly enhance the aesthetic of the room. The transitional space between the bedroom and the balcony here is again treated with a different pattern of the same material. This visually eases the transition between indoor and outdoor spaces.
Find the right local pro for your project
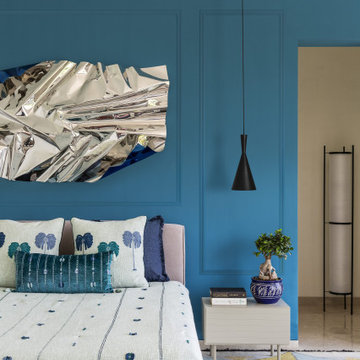
Girivan La Quinta:Harmonious Living with Thoughtful Design:
To ensure optimal views from various directions, the rooms are strategically positioned on the north-facing front, as well as the diagonally oriented eastern and western sides. Conversely, the circulation core is located on the southern side, which lacks any scenic vistas. This thoughtful planning approach not only maximizes the captivating views but also prevents heat gain from the south, resulting in a comfortable and habitable microclimate.
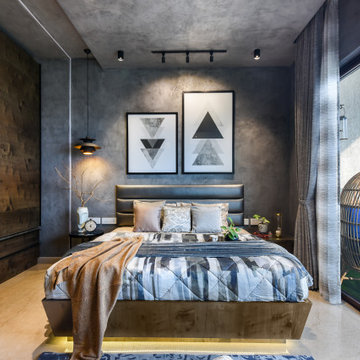
This uber cool room was designed in keeping with the personality of a young gentleman with an exquisite taste. The eccentric personality of the client was the inspiration as well as motivation to go all out with a raw, rustic theme for this room. The bold natural textures present in this room add a charming persona into the room.
Creating this theme for a teenage boy demanded a skewed thought process and out-of-the-box thinking. Pairing cement texture that is strong in its personality yet subtle in its appearance with sycamore burl horizontal veneer resulted in a vibe like that of a super-cool bachelor pad. Continuing the texture to the ceiling as well completes the look and enhances the overall ambiance of the space.
The black metal rods used for the fabricated study unit, metal profiles for the wardrobes complement the colors and textures in the room and exuberate strength and structure, appreciating the love for fitness in the client.
The profile light running from the bedside and onto the ceiling throughout the length of the room heightens the drama to the next level. The play of lights on the combination of the various materials and textures creates an almost surreal and picturesque image.
The balcony was designed as a twist on the raw and rustic theme of the bedroom. Natural materials were used but to create a cozier environment that was fresh and connects with the environment outside yet not completely detached with the inside.
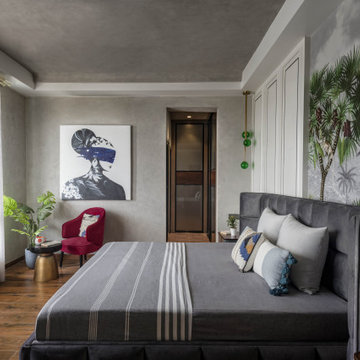
Catenary House 212 -
The word ‘Catenary’ translates to the curve made by a flexible cord, suspended freely between two fixed points. Hence, the name sets the tone of this house which is surrounded by soft curves from ceiling to walls and artefacts at every corner of the house. The space crafts a visual delight and manifest’s-with a curvilinear design. The house symbolizes a pure style of opulence right at the entrance. While minimalism binds the space, orchestrating an unusual and artistic character in the space. A nuanced creation of elements all works together with seamless cohesion. There is an air of subdued elegance in the house. It celebrates a relationship between whites and shades of grey keeping the material palette neutral and minimal. Sunlight sweeps every corner filtering an ambient glow and highlighting textural nuances. The choice of light-colored upholstery and furniture in the house alters the perception of the space. Driven by creativity in design, every zone features a characteristic hue, affording an instant visual identity. Sleek silhouettes of pendant lights with metallic finishes grace the design, concocting a hint of contemporary luxury. A smattering of curious and personal artefacts around the house adds a dash of aesthetics. Peppered with playful interiors and precisions, the house provides an overall unbound artistic experience.
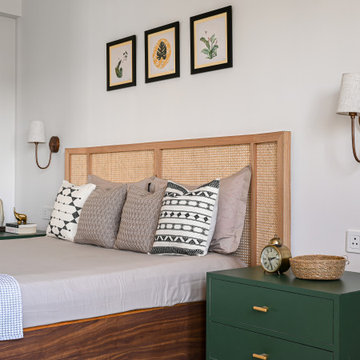
The GBR is a rudimental beauty, uncomplicated & pleasing. With the bed taking the centre stage, we designed a wood and wicker headboard that spruced up the space. Titillating nightstands in green brought in a pop of colour to enrich the vibe of this room. Using brass as an accent in the hardware and the study shelf rail, we glammed up the space for an enchanting appeal.
3,48,657 Contemporary Bedroom Design Ideas
1
