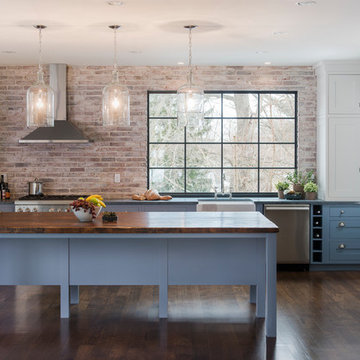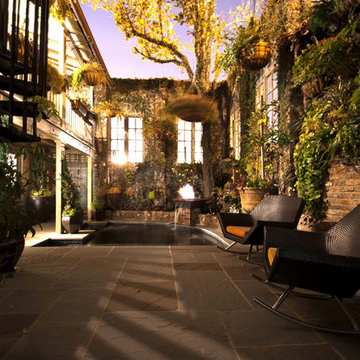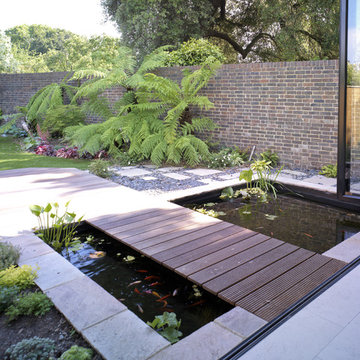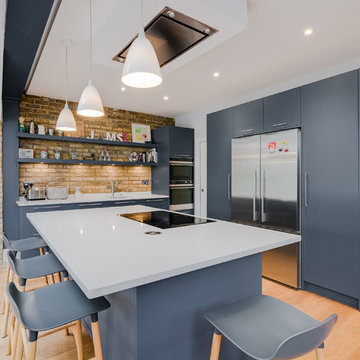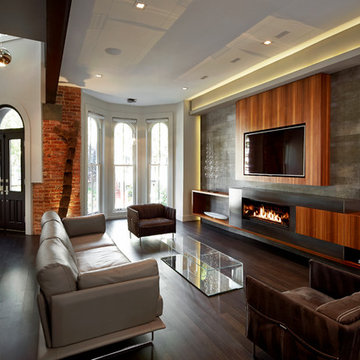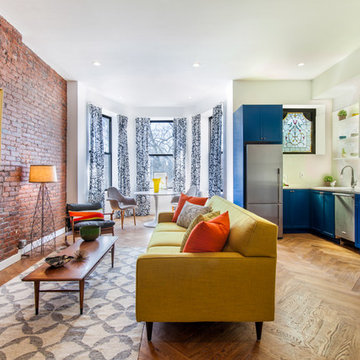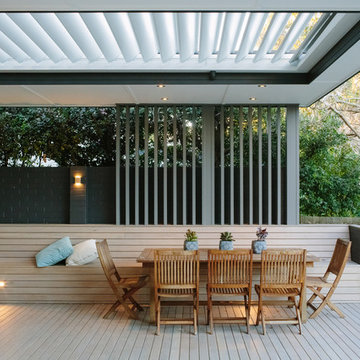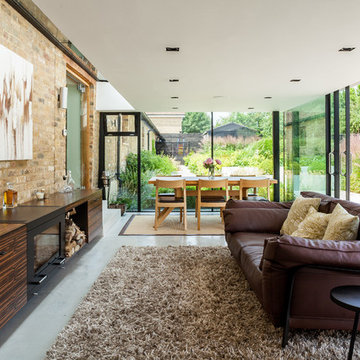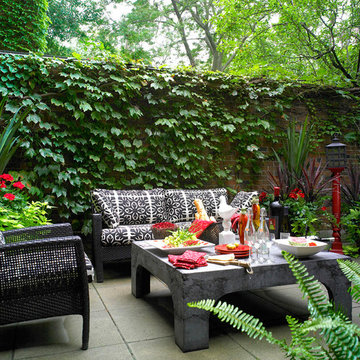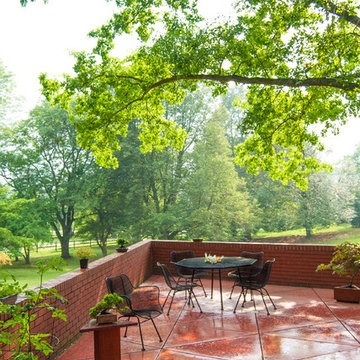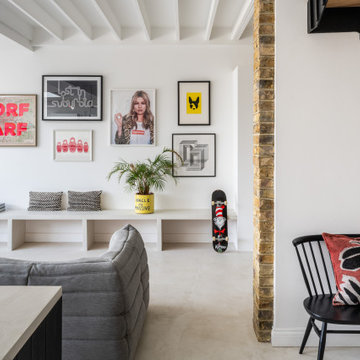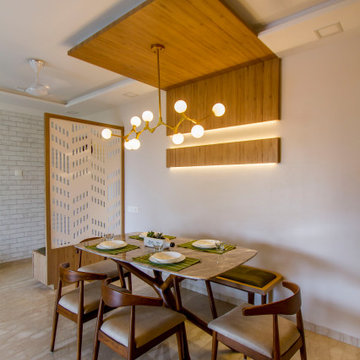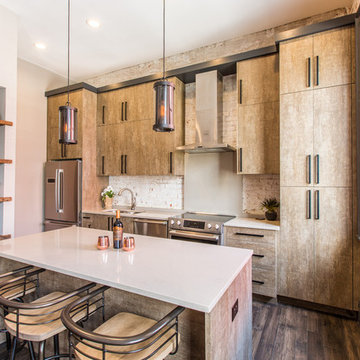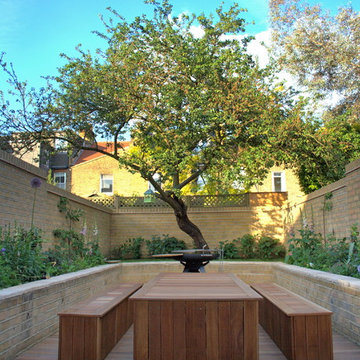818 Contemporary Home Design Photos
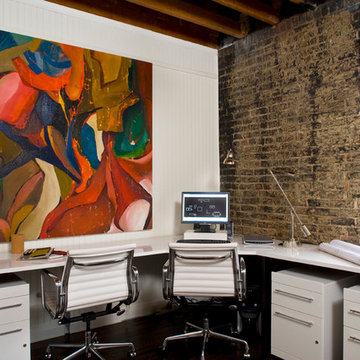
Simple counter top flanks the corner of this loft like office space -- allowing for multiple uses. Movable filing cabinets act as storage space. Clean, crisp white is a stunning contrast to the exposed brick wall. Colorful original art provides a "pop of color" in the space. By Kenneth Brown Design.
Find the right local pro for your project
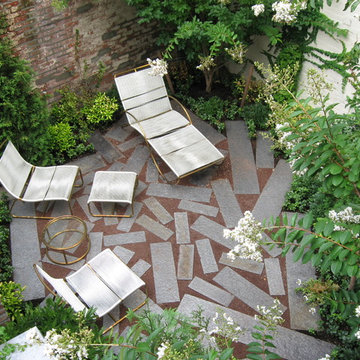
This Brooklynn courtyard has a wonderful patio space with rectalinear stones placed in a scattered pattern. Old brick walls add a contrast for the patio with white flowering crape myrtles providing some light shade.
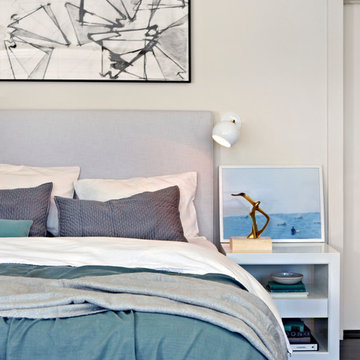
As this is a beach house the client wanted a soothing space for the master bedroom, with ocean colors to tie in the water seen from the windows.
Photo by Jacob Snavely
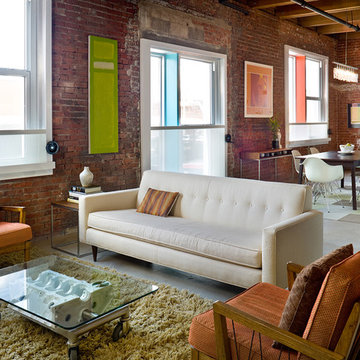
A contemporary look to a rustic loft space. V-8 coffee table designed and fabricated by Joe Munson Studios.
©2013 Bob Greenspan Photography
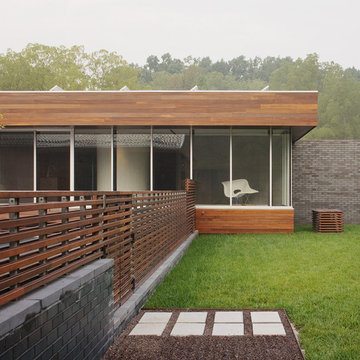
The Curved House is a modern residence with distinctive lines. Conceived in plan as a U-shaped form, this residence features a courtyard that allows for a private retreat to an outdoor pool and a custom fire pit. The master wing flanks one side of this central space while the living spaces, a pool cabana, and a view to an adjacent creek form the remainder of the perimeter.
A signature masonry wall gently curves in two places signifying both the primary entrance and the western wall of the pool cabana. An eclectic and vibrant material palette of brick, Spanish roof tile, Ipe, Western Red Cedar, and various interior finish tiles add to the dramatic expanse of the residence. The client’s interest in suitability is manifested in numerous locations, which include a photovoltaic array on the cabana roof, a geothermal system, radiant floor heating, and a design which provides natural daylighting and views in every room. Photo Credit: Mike Sinclair
818 Contemporary Home Design Photos
7



















