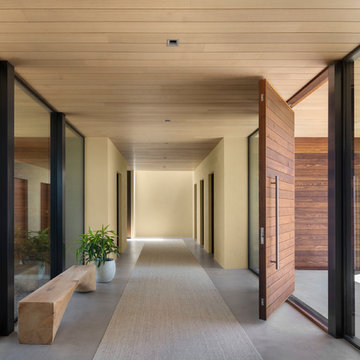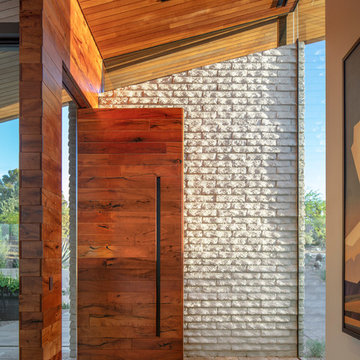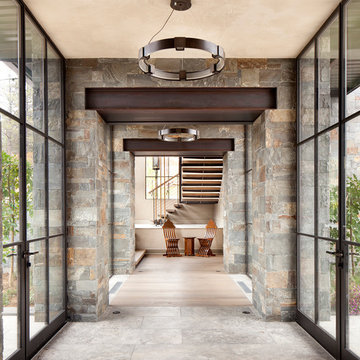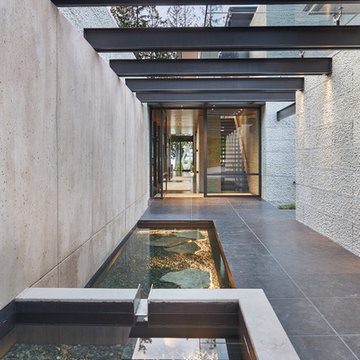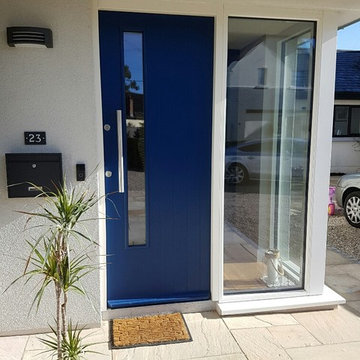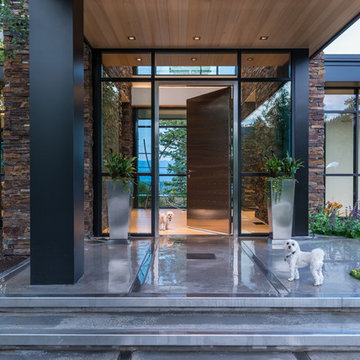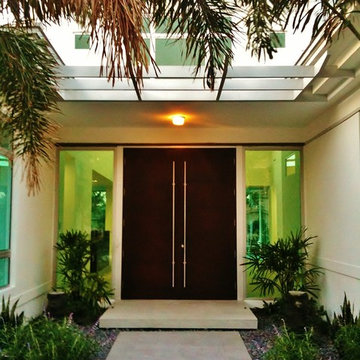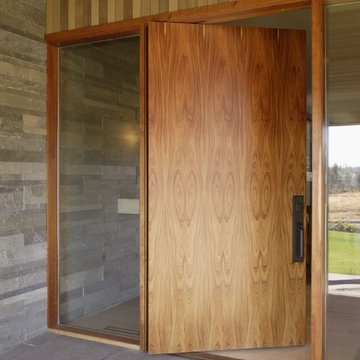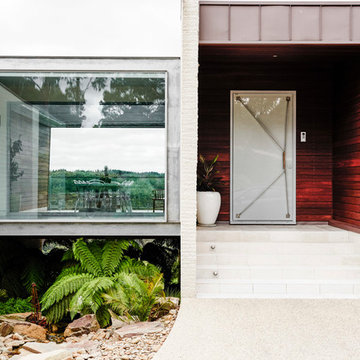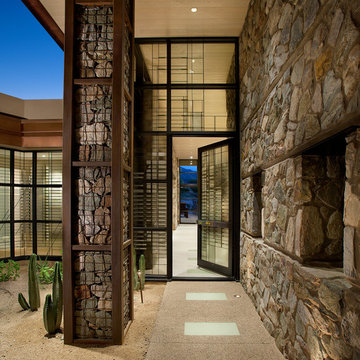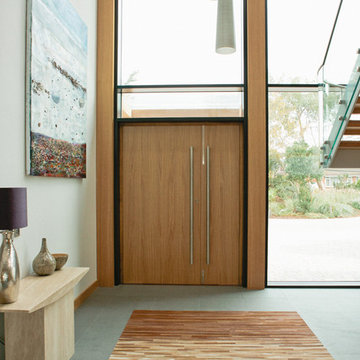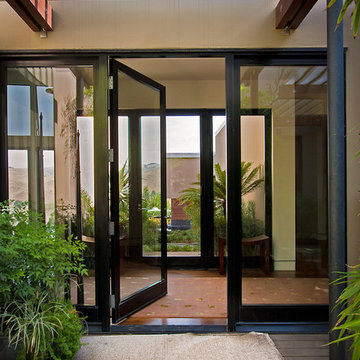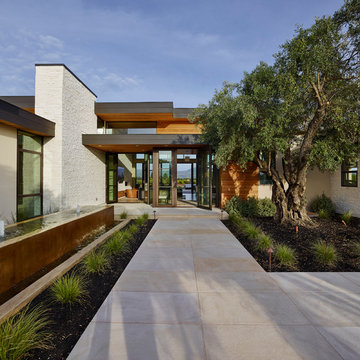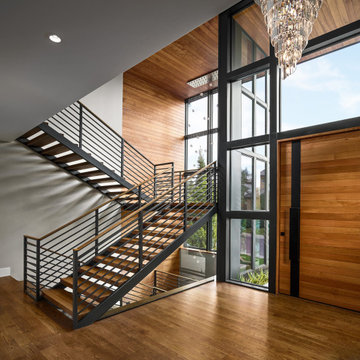80 Contemporary Entryway Design Ideas
Sort by:Popular Today
1 - 20 of 80 photos
Item 1 of 3
Find the right local pro for your project
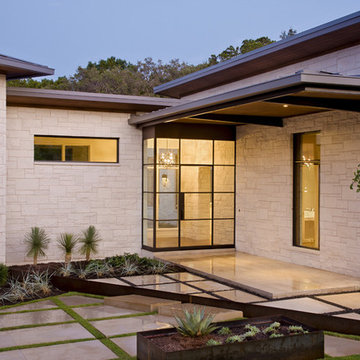
The glow of the lantern-like foyer sets the tone for this urban contemporary home. This open floor plan invites entertaining on the main floor, with only ceiling transitions defining the living, dining, kitchen, and breakfast rooms. With viewable outdoor living and pool, extensive use of glass makes it seamless from inside to out.
Published:
Western Art & Architecture, August/September 2012
Austin-San Antonio Urban HOME: February/March 2012 (Cover) - https://issuu.com/urbanhomeaustinsanantonio/docs/uh_febmar_2012
Photo Credit: Coles Hairston
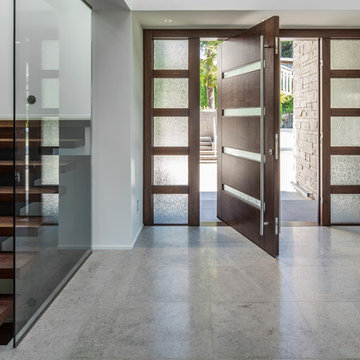
© 2013 Derek Lepper, All Rights Reserved.
Door by:
Everwood Custom Woodworking Ltd. Kelowna, BC.
everwooddoors.com
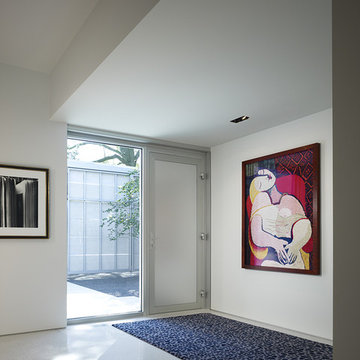
construction - goldberg general contracting, inc.
interiors - sherry koppel design
photography - Steve hall / hedrich blessing
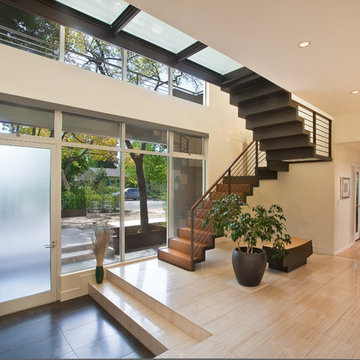
Looking back at the entry the new sculptural steel and wood stair floats upward to the glass bridge while a two story high wall of windows draws in sunlight and creates views.
Photo Credit: Philip Liang
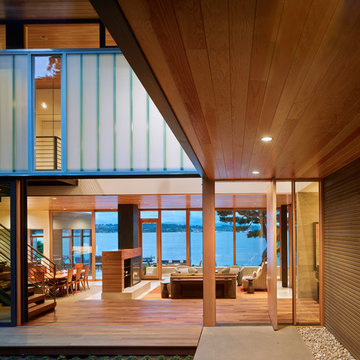
Contractor: Prestige Residential Construction
Architects: DeForest Architects;
Interior Design: NB Design Group;
Photo: Benjamin Benschneider
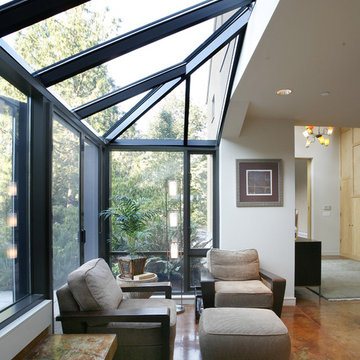
The atrium is a cozy spot for reading a book, or an intimate gathering spot during large parties
Photo: Michael Moore
80 Contemporary Entryway Design Ideas
1
