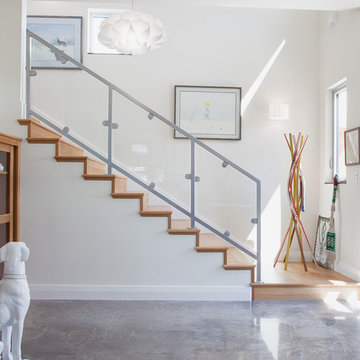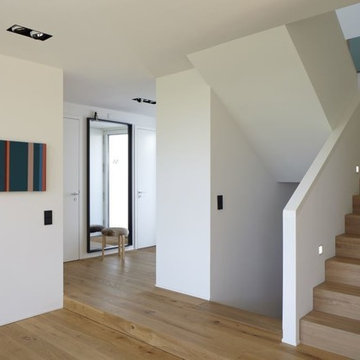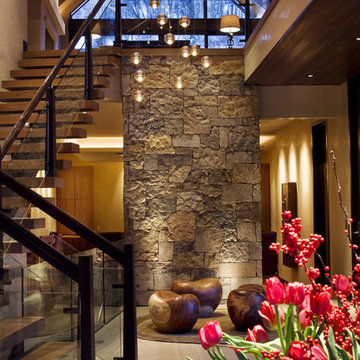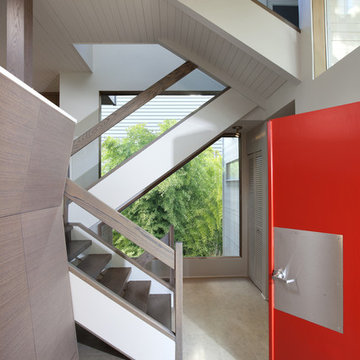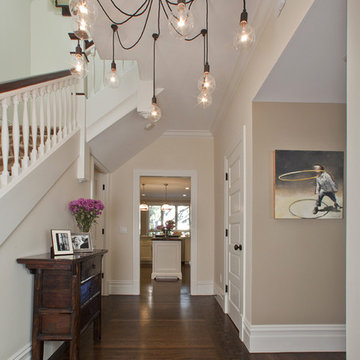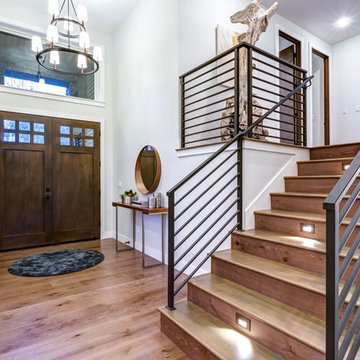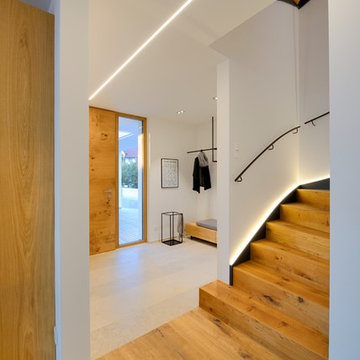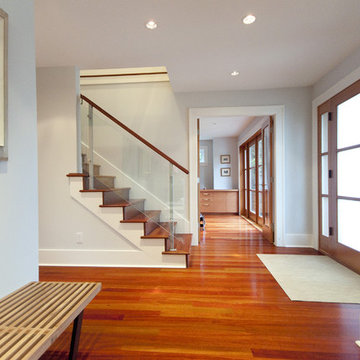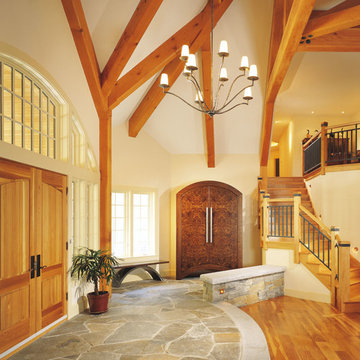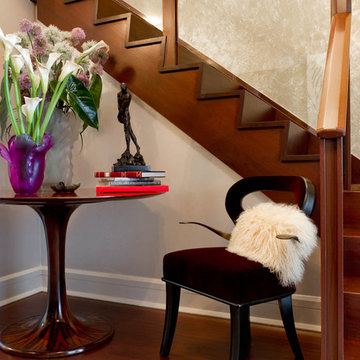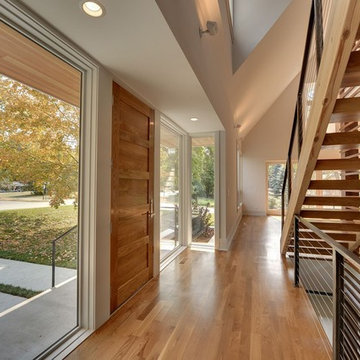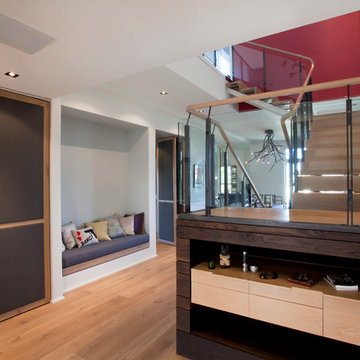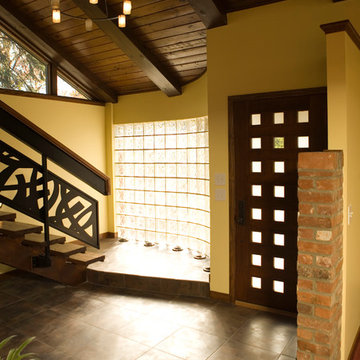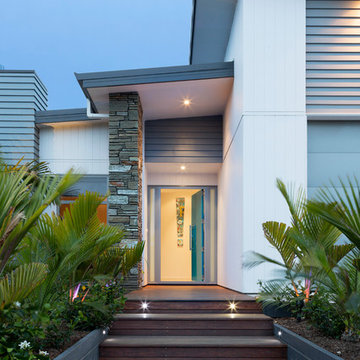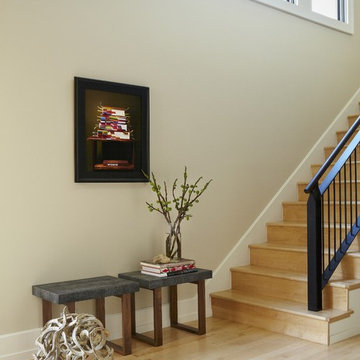58 Contemporary Entryway Design Ideas
Sort by:Popular Today
1 - 20 of 58 photos
Item 1 of 3
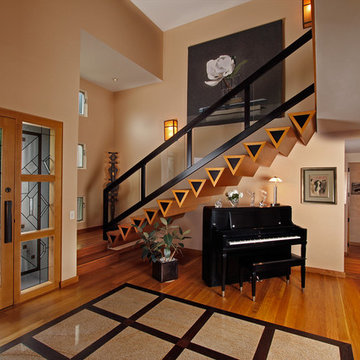
Floating white oak stairs with bronze caps highlight this beautiful entry that features a solid bronze and glass railing, Wenge and Marble inlay floor and a custom built entry door unit. Photo Credit: Aaron Serafino, California Photoworks
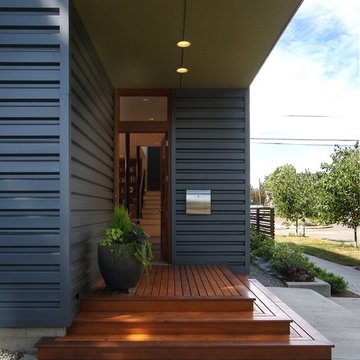
View of entry for main unit below the cantilevered upper floor.
photo: Fred Kihara
Find the right local pro for your project
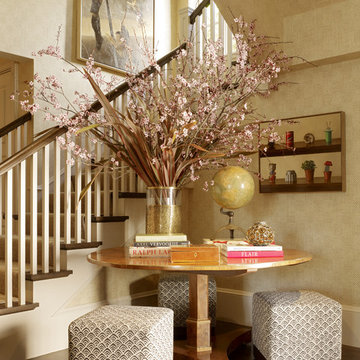
JDG designed the interiors of this smartly tailored Pacific Heights home for a client with a great eye for art, antiques and custom furnishings.
Photos by Matthew Millman
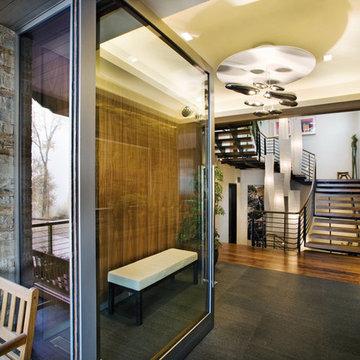
Wrights Road Glass Pivot Entry By Charles Cunniffe Architects. Photo by Derek Skalko
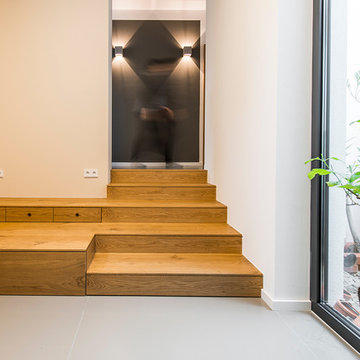
Im Eingangsbereich dient die Treppe zusätzlich als Stauraum für Schuhe, Mützen und Schals.
http://www.jungnickel-fotografie.de
58 Contemporary Entryway Design Ideas
1
