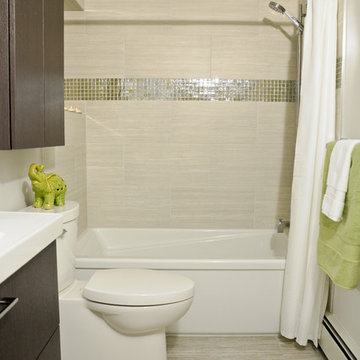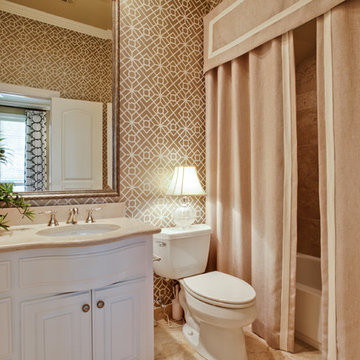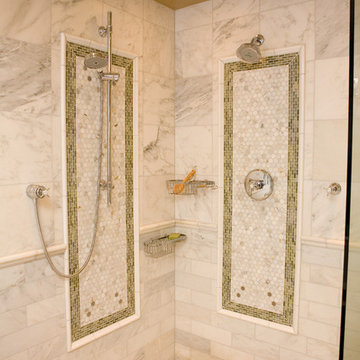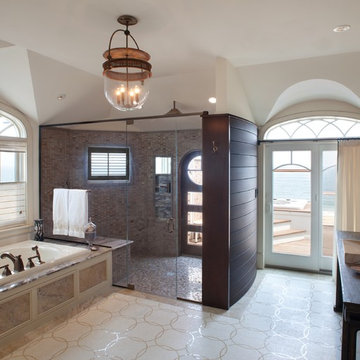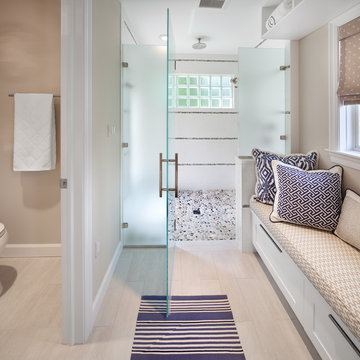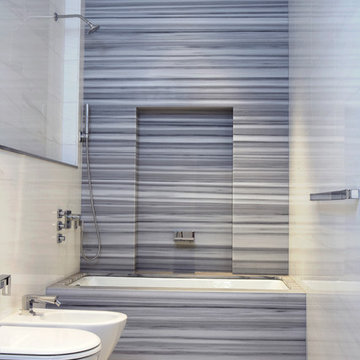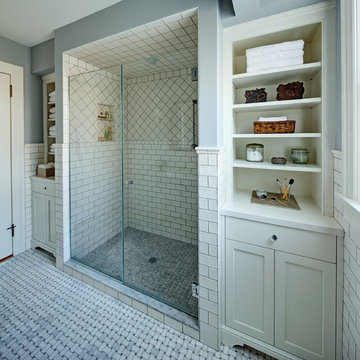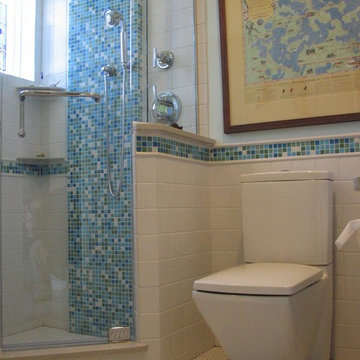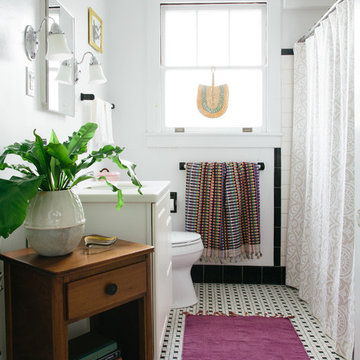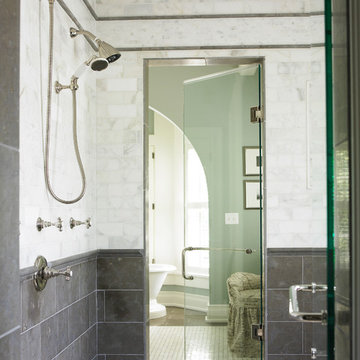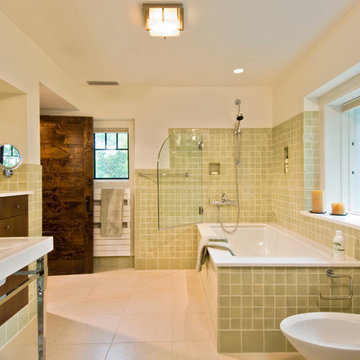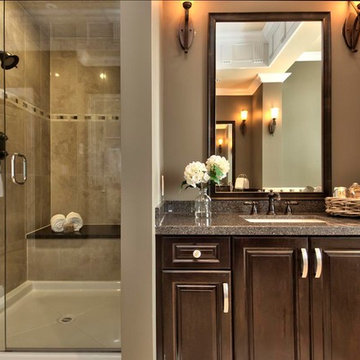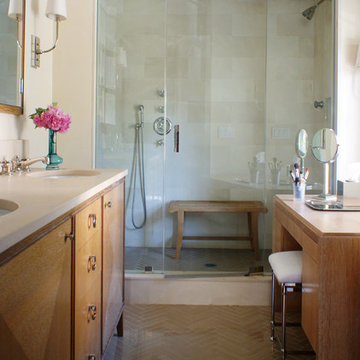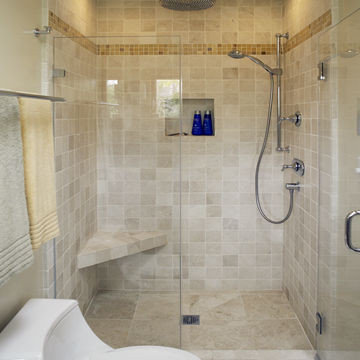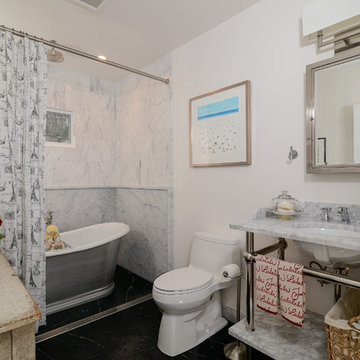Combined Bath And Toilet Designs & Ideas
Sort by:Relevance
1441 - 1460 of 5,83,731 photos
Item 1 of 2
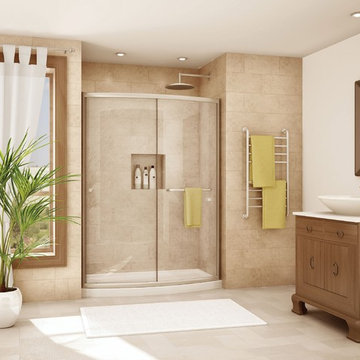
Semi-frameless curved bowfront shower door enclosure with sliding glass doors. This 60" wide design is great for a bath to shower conversion where someone does not want to have to step over a tub rail.
This system uses an acrylic base that is designed for the curved walls - which makes the curved glass walls more cost effective. The system can also be designed around a ready for tile bas as well.
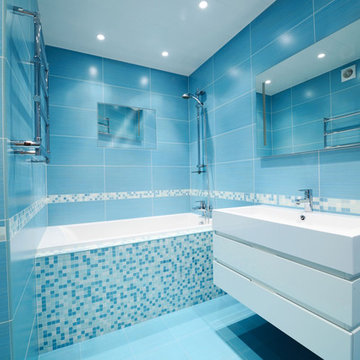
Custom Shower ClearMirror installed flush with the large blue tile. Provides a fog-free mirror for shaving or make-up removal in the warmth of the shower.
Find the right local pro for your project
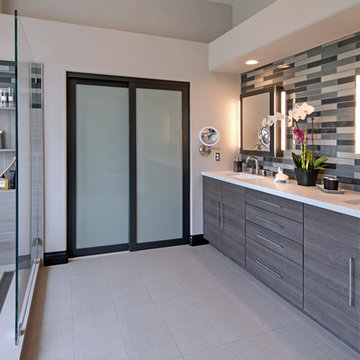
Shades of gray in a multitude of materials - glass subway tile, large format porcelain, wood cabinetry - combine to create a subtle, yet interesting composition for this master bath. Photo by Jeri Koegel.
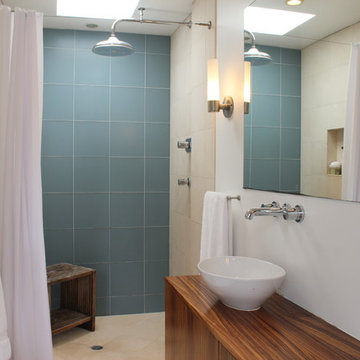
Modern westside los angeles master bathroom with rain showerhead, zebra wood custom cabinets, Ann Sacks tile. Photo by Andy Parke
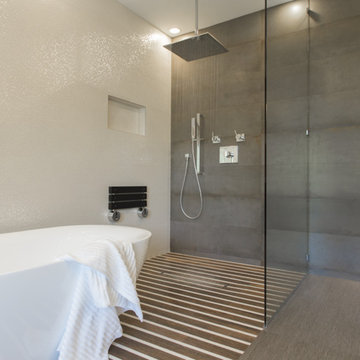
This West University Master Bathroom remodel was quite the challenge. Our design team rework the walls in the space along with a structural engineer to create a more even flow. In the begging you had to walk through the study off master to get to the wet room. We recreated the space to have a unique modern look. The custom vanity is made from Tree Frog Veneers with countertops featuring a waterfall edge. We suspended overlapping circular mirrors with a tiled modular frame. The tile is from our beloved Porcelanosa right here in Houston. The large wall tiles completely cover the walls from floor to ceiling . The freestanding shower/bathtub combination features a curbless shower floor along with a linear drain. We cut the wood tile down into smaller strips to give it a teak mat affect. The wet room has a wall-mount toilet with washlet. The bathroom also has other favorable features, we turned the small study off the space into a wine / coffee bar with a pull out refrigerator drawer.
Combined Bath And Toilet Designs & Ideas
73
