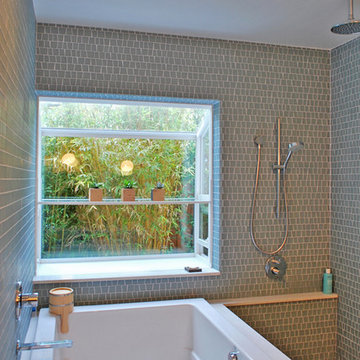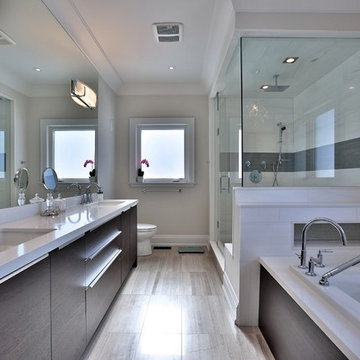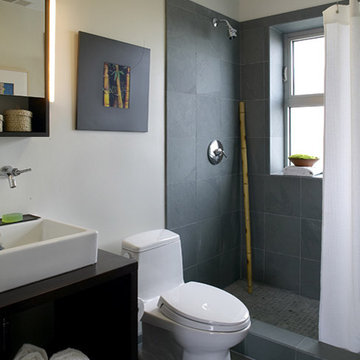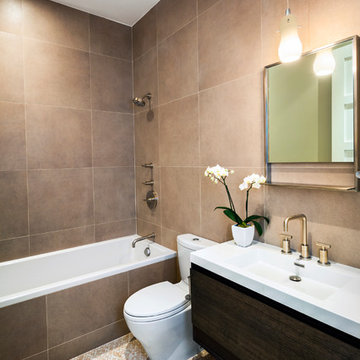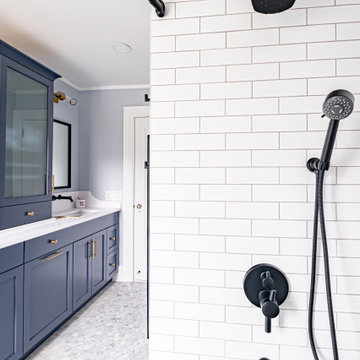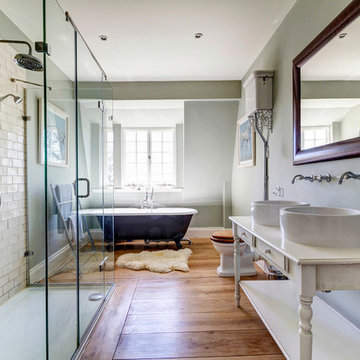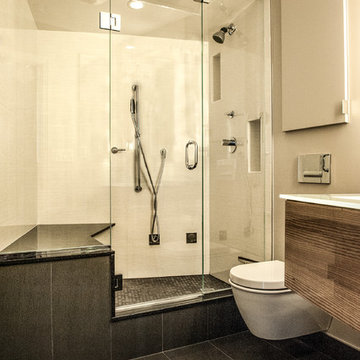Combined Bath And Toilet Designs & Ideas
Sort by:Relevance
1401 - 1420 of 5,83,754 photos
Item 1 of 2
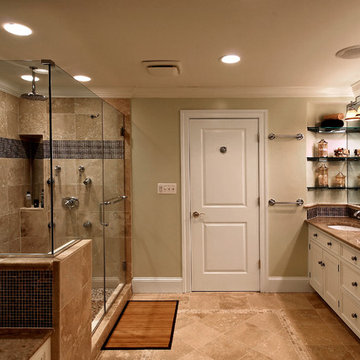
Transitional master bathroom with tan tile, multi head walk in glass shower, white cabinets with light beige granite counter tops, matte metallic cabinet knobs, double sink, bright overhead lighting, calm warm backsplash, timed light switch, white sinks, built in bath tub next to shower with eco flush toilet, powder room, make up lighting, Bose sound system.
Find the right local pro for your project
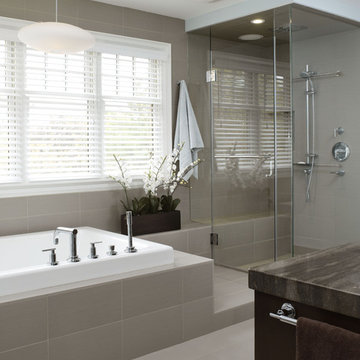
An adult retreat and relaxing spa get-away, this space and its amenities are more than comfortable for two. A raised platform between the tub and shower, complete with a seat extending from the tub deck allows for a step down into the shower pan rather than a curb. Vanity cabinetry with flip-up grooming area and lavatory were placed opposite this area to capture the natural lighting and reflections of the view to the backyard. The materials and finishes were kept simple and minimal; sand coloured striated porcelain tile was used for the floor, walls, tub deck and shower ceiling. Matte sheen dark rift oak cabinetry and honed dark brown limestone contrast nicely with the white fixtures and polished chrome fittings. Serene blue walls complete the watery spa-like theme of a much deserved get-away without leaving home.
Donna Griffith Photography
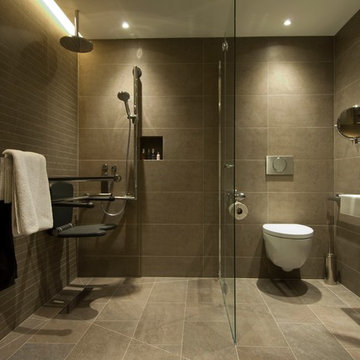
Accessible wet-room designed by Motionspot to enable the user to fold the bi-fold shower screen, increasing circulation space for wheelchair accessibility. The completely level floor removes any trip hazards which can be insalled on concrete or timber floors. The glass screen in the open position keeps the toilet area completely dry.
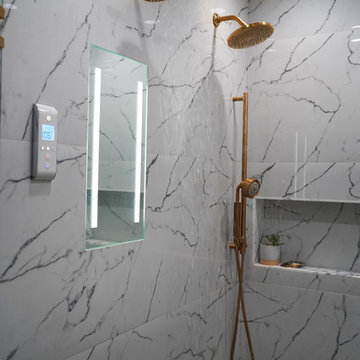
The detailed plans for this bathroom can be purchased here: https://www.changeyourbathroom.com/shop/felicitous-flora-bathroom-plans/
The original layout of this bathroom underutilized the spacious floor plan and had an entryway out into the living room as well as a poorly placed entry between the toilet and the shower into the master suite. The new floor plan offered more privacy for the water closet and cozier area for the round tub. A more spacious shower was created by shrinking the floor plan - by bringing the wall of the former living room entry into the bathroom it created a deeper shower space and the additional depth behind the wall offered deep towel storage. A living plant wall thrives and enjoys the humidity each time the shower is used. An oak wood wall gives a natural ambiance for a relaxing, nature inspired bathroom experience.

New build dreams always require a clear design vision and this 3,650 sf home exemplifies that. Our clients desired a stylish, modern aesthetic with timeless elements to create balance throughout their home. With our clients intention in mind, we achieved an open concept floor plan complimented by an eye-catching open riser staircase. Custom designed features are showcased throughout, combined with glass and stone elements, subtle wood tones, and hand selected finishes.
The entire home was designed with purpose and styled with carefully curated furnishings and decor that ties these complimenting elements together to achieve the end goal. At Avid Interior Design, our goal is to always take a highly conscious, detailed approach with our clients. With that focus for our Altadore project, we were able to create the desirable balance between timeless and modern, to make one more dream come true.
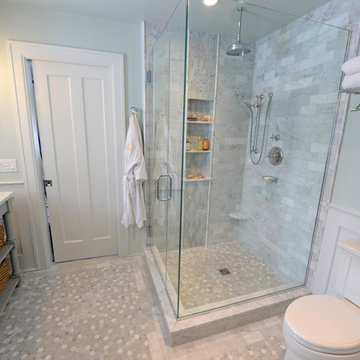
1. White carrera honed Hex tile and subway tile are complimented by the polished carrera on the custom designed vanity with Kohler Sinks.
2. Thomas O’Brien Hicks pendants in Antique Nickel hang over the mirrors from Restoration Hardware.
3. The Custom mosaic Niche in the Shower is repeated on the opposite wall beside the Tresham Toilet by Kohler.
4. Faucets and Shower Hardware are the Grafton Collection from Restoration Hardware.
5. Walls are painted with Sherwin Williams Emerald Paint in SW6204, Sea Salt, and the Wainscote is one shade lighter in SW6203 Spare White.
6. Pocket doors were installed using the original 100 year old doors, and add usable space in the room.
Photo Credit: Marc Golub
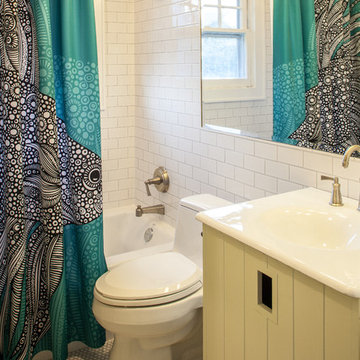
Interior design by Kati Curtis Design
http://www.katicurtisdesign.com/
Photography by Marco Ricca
http://www.marcoriccastudio.com
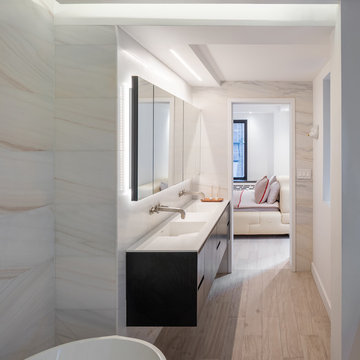
View from the bathtub to the double vanities and out towards the bedroom. The shower and toilet are in a separate room behind the viewer. Photos by Brad Dickson
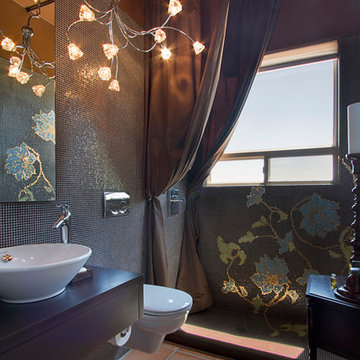
This homeowner wanted to take some risks in their guest bath and this is the result. It is a lively space with a modern feel that uses the limited space well.
Photography by Jeffrey Volker
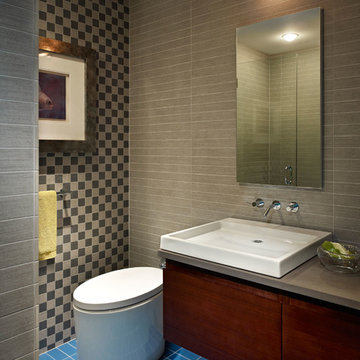
Warm colors and modern fixtures combine to create a sense of sophisticated comfort.
Photograph: Jeff Totaro
Combined Bath And Toilet Designs & Ideas
71
