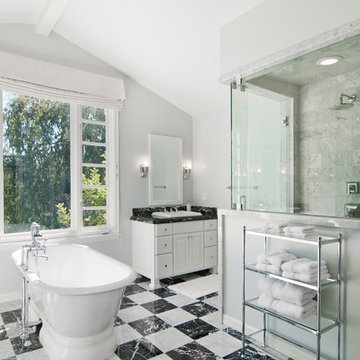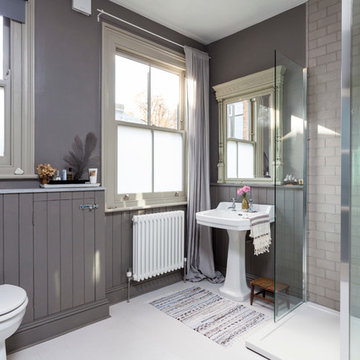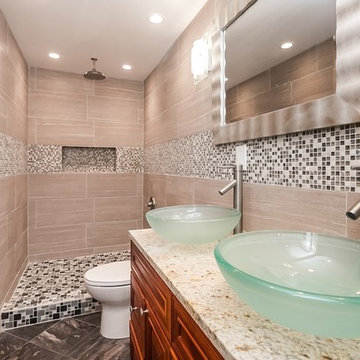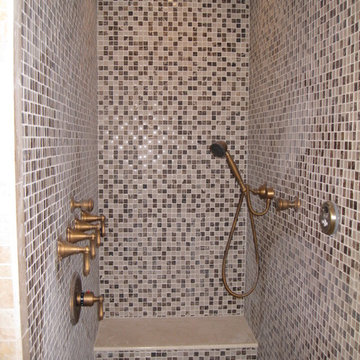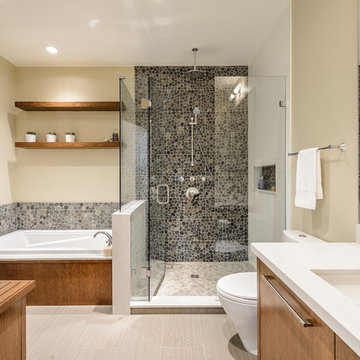Combined Bath And Toilet Designs & Ideas
Sort by:Relevance
3941 - 3960 of 5,83,224 photos
Item 1 of 2
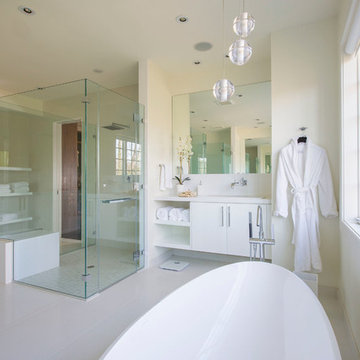
The Master Bathroom is luxurious and light-filled. It has a free-standing bathtub centered on the large window wall, with flanking glass cubes that house a large shower for two on the left and a private toilet compartment on the right. The toilet compartment is covered in a privacy film. " His" and "her's" floating cabinetry with vanities flank the bathtub.
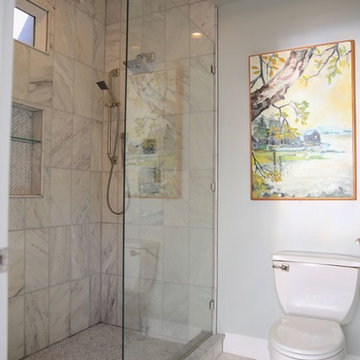
Glass shower with marble tile interior. White toilet and white Carrara marble flooring.
Find the right local pro for your project

James Kruger, LandMark Photography
Interior Design: Martha O'Hara Interiors
Architect: Sharratt Design & Company
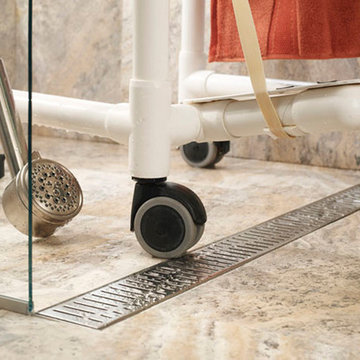
A linear shower drain may simplify the construction of a barrier free shower allowing elimination of the shower curb while maintaining a modern look.
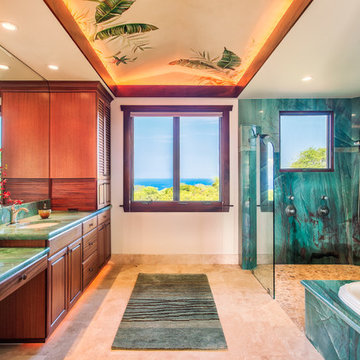
Master bathroom featuring rare Emerald Sea Granite, walk in shower, bubble massage tub, and outdoor shower.
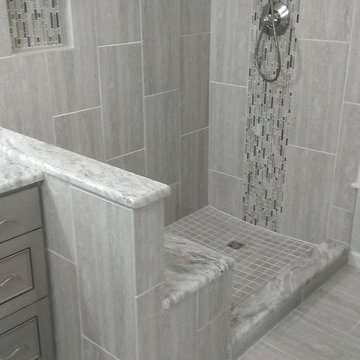
Custom Surface Solutions - Owner Craig Thompson (512) 430-1215. This project shows a remodeled master bathroom with 12" x 24" tile on a vertical offset pattern used on the walls and floors. Includes glass mosaic accent band and shower box, and Fantasy Brown marble knee wall top and seat surface.
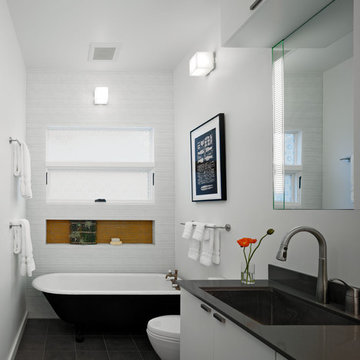
The main floor bath-laundry features the original clawfoot tub in the midst of modern fixtures, finishes, and conveniences.
Photographer: Bruce Damonte
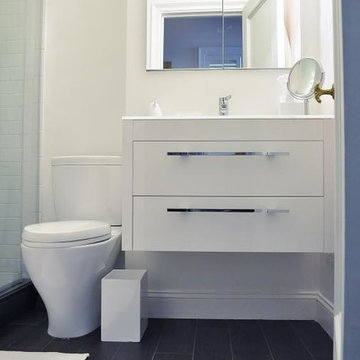
Complete bathroom remodel in a pre-war building. MyHome removed the existing tub, converting it into a sleek white subway tiled shower with sliding glass door and chrome accents. A floating wall mounted white lacquer vanity and large dark gray tile floor completes the modern transformation.
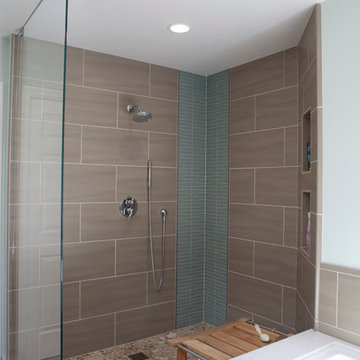
Master bedroom renovation by La/Con Builders in San Jose, CA.
Designed by Paladin Design in San Jose, CA.
Shower wall tiles are Leonardo Cermica 12x24
Shower accent tile is Island Stone Breeze Waveline.
Shower pan tiles are Island Stone Level Pebble French Tan.
Fixtures are Hans Grohe HG Metris C with AX shower hose.
Photo by homeowner.
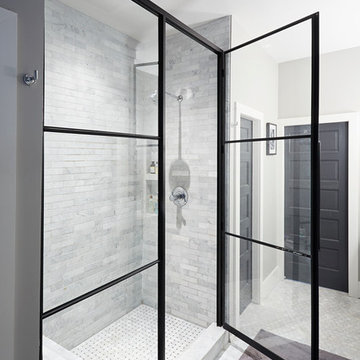
Metal shower door fabricated by Wellborn + Wright
Photo Cred: Kip Dawkins Photography
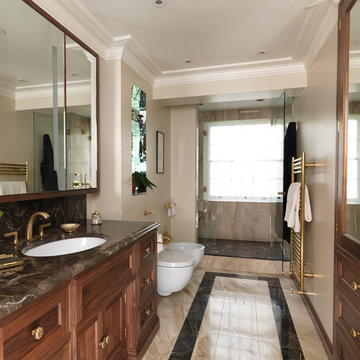
This is the shower room of a magnificent property in London. We designed and made all the cupboards which feature a luxurious American Black walnut inside and out.
Designed, hand made and photographed by Tim Wood
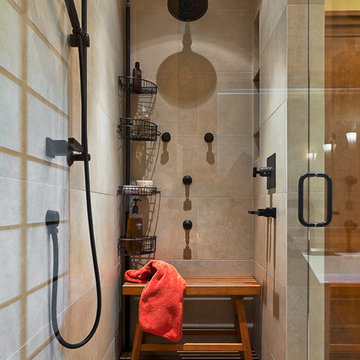
Ciro Coelho.
hillside enclave | spa inspired living spaces.
coy ponds | classic wood barrel soaking tub | coastal views.
natural warm materials | re-use of antique balinese wood panel.
Combined Bath And Toilet Designs & Ideas

Complete remodel and addition to the master bathroom. We took the original tiny bathroom, and tore down a wall to an oversized walk in closet, to make room for this luxurious walk in shower and tub combo. There's generous room in the shower to allow for a built in bench that carries over to the deck mounted tub filler. The large ledge around the tub serves multiple functions; first as seating space for the owners to be able to bathe their young children and second, for them to rest a glass of wine while soaking to relax at the end of a long day.
198
