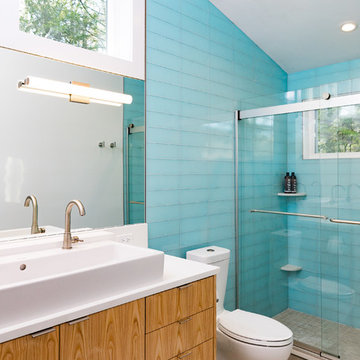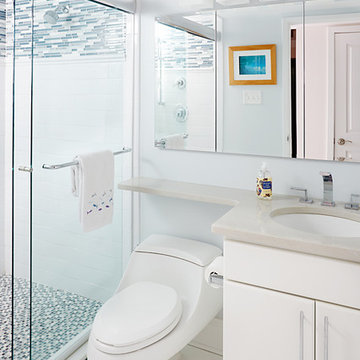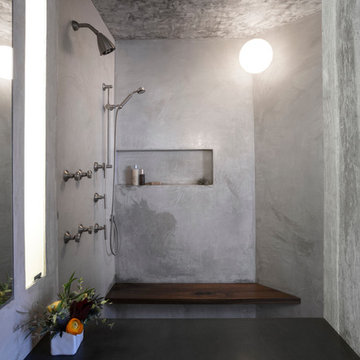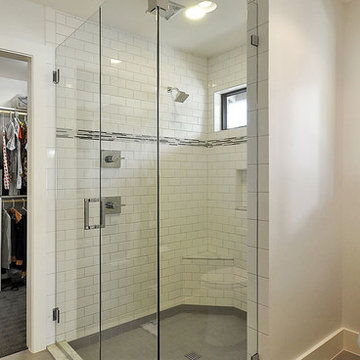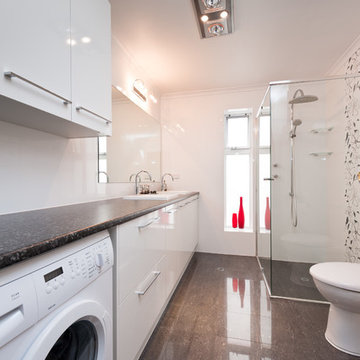Combined Bath And Toilet Designs & Ideas
Sort by:Relevance
3861 - 3880 of 5,83,972 photos
Item 1 of 2
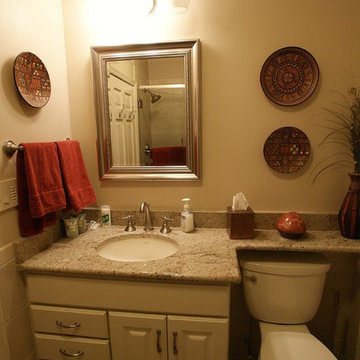
Small 8'x5' Bathroom Was totally gutted and remodeled. This house was built in the 40's so all of the walls were plaster and lathe, and the floor had a 4" thick mud/concrete base. All of the original galvanized piping was replaced down to the basement. This full height picture shows the small corner of sloped ceiling.
The cast iron tub was replaced with a new custom shower with a matching granite seat, recessed shelf, and threshold. Additional plumbing was run to add a handheld next to the shower seat.
The new vanity has an under-mount sink with a granite top (same as in shower) that extends over the toilet tank. This picture shows the wall tile that runs around the vanity walls. The granite that extends over the toilet is supported by this wall tile. The recessed radiator cover and the original wood bathroom door were removed, sanded, and repainted.A close inspection shows wall tile was run behind the toilet, and a recessed toilet paper holder was used.
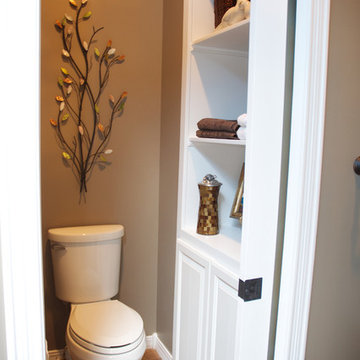
Formerly open to the room, the toilet is now enclosed in a water closet that has a frosted glass pocket door, faux-iron transom, and custom linen closet.
Julie Austin Photography (www.julieaustinphotography.com)
Find the right local pro for your project

Creation of a new master bathroom, kids’ bathroom, toilet room and a WIC from a mid. size bathroom was a challenge but the results were amazing.
The master bathroom has a huge 5.5'x6' shower with his/hers shower heads.
The main wall of the shower is made from 2 book matched porcelain slabs, the rest of the walls are made from Thasos marble tile and the floors are slate stone.
The vanity is a double sink custom made with distress wood stain finish and its almost 10' long.
The vanity countertop and backsplash are made from the same porcelain slab that was used on the shower wall.
The two pocket doors on the opposite wall from the vanity hide the WIC and the water closet where a $6k toilet/bidet unit is warmed up and ready for her owner at any given moment.
Notice also the huge 100" mirror with built-in LED light, it is a great tool to make the relatively narrow bathroom to look twice its size.
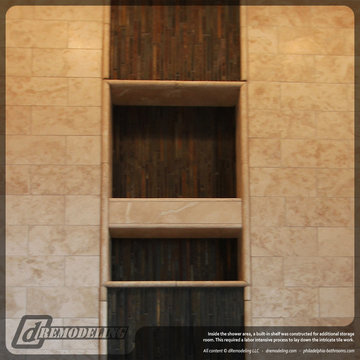
Everything inside the bathroom was removed and newly installed with a smaller Jacuzzi, new vanities with bigger cabinet space, and brand new state-of-the-art shower and heated flooring. The former monotone space was replaced with carefully selected color palette to create a spacious room of comfort. The construction process required the bathroom to be entirely stripped down to its wood frame. The wall separating the shower/toilet area and the remaining bathroom was taken away. The existing closet was demolished and rebuilt at two feet away from original location to create a bigger shower. Brand new heated flooring with programmable digital thermostat was installed, along with electrical work and new marble tiling. The replacement of the Jacuzzi required new plumbing and electrical lines, a new wood frame built specifically for the tub selected by the client, and a new granite top with new modern styled faucets and drains.
The new vanities allowed for extra storage space and only necessary items around the sink area. The removal of the former pocket door created a brighter area for the shower/toilet and an easier flow of circulation. Inside the shower area, a whole new set of fixtures were installed including body sprays and faucets with thermostatic valve. The shower walls were finished with moisture resistant drywall, and the innovative built-in shelf allowed for a clutter-free shower space. It also has a new style of drain, which has the ability to handle high water flow, ideal for multiple body sprays in the new shower. Its lack of visible screws is also comfortable for the foot when showering.
The final outcome of the bathroom remodeling was exactly what the client had been searching for: updated vanities and shower, more standing area, and detail designs of everything. All the fixtures throughout the bathroom have been replaced with a simple, modern design that better suits the client’s lifestyle. The entire color composition of the backsplash, mirror frame, countertop, cabinets and tiling added a comfortable and warm atmosphere to a better functioning room.
Visit us at www.dremodeling.com!
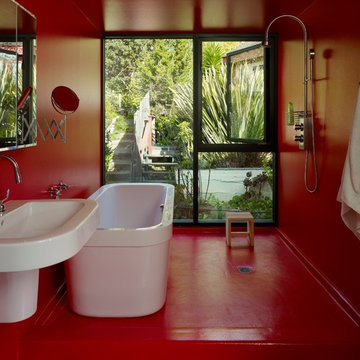
This tile-less master bathroom is coated with a waterproof-epoxy paint used in institutional applications.
Photo by Cesar Rubio
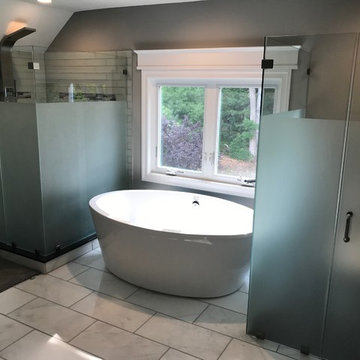
Frameless shower and toilet enclosure using 3/8 glass. Glass is sandblasted to create privacy.
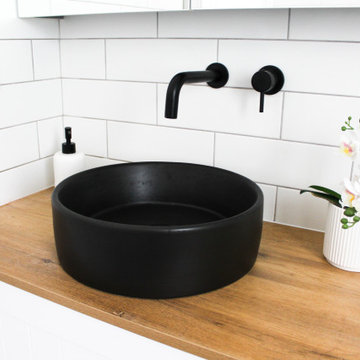
Hexagon Bathroom, Small Bathrooms Perth, Small Bathroom Renovations Perth, Bathroom Renovations Perth WA, Open Shower, Small Ensuite Ideas, Toilet In Shower, Shower and Toilet Area, Small Bathroom Ideas, Subway and Hexagon Tiles, Wood Vanity Benchtop, Rimless Toilet, Black Vanity Basin

This Powell, Ohio Bathroom design was created by Senior Bathroom Designer Jim Deen of Dream Baths by Kitchen Kraft.
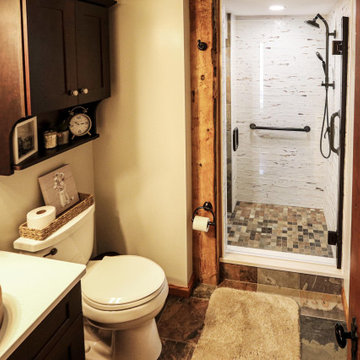
In this century home we opened up the space and moved the toilet area to create a larger tiled shower. The vanity installed is Waypoint LivingSpaces 650F Cherry Java with a toilet topper cabinet. The countertop, shower curb and shower seat is Eternia Quartz in Edmonton color. A Kohler Fairfax collection in oil rubbed bronze includes the faucet, towel bar, towel holder, toilet paper holder, and grab bars. The toilet is Kohler Cimmarron comfort height in white. In the shower, the floor and partial shower tile is 12x12 Slaty, multi-color. On the floor is Slaty 2x2 mosaic multi-color tile. And on the partial walls is 3x12 vintage subway tile.
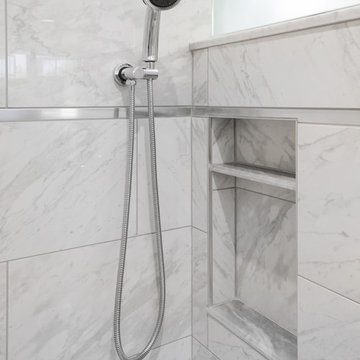
This serene master bathroom design forms part of a master suite that is sure to make every day brighter. The large master bathroom includes a separate toilet compartment with a Toto toilet for added privacy, and is connected to the bedroom and the walk-in closet, all via pocket doors. The main part of the bathroom includes a luxurious freestanding Victoria + Albert bathtub situated near a large window with a Riobel chrome floor mounted tub spout. It also has a one-of-a-kind open shower with a cultured marble gray shower base, 12 x 24 polished Venatino wall tile with 1" chrome Schluter Systems strips used as a unique decorative accent. The shower includes a storage niche and shower bench, along with rainfall and handheld showerheads, and a sandblasted glass panel. Next to the shower is an Amba towel warmer. The bathroom cabinetry by Koch and Company incorporates two vanity cabinets and a floor to ceiling linen cabinet, all in a Fairway door style in charcoal blue, accented by Alno hardware crystal knobs and a super white granite eased edge countertop. The vanity area also includes undermount sinks with chrome faucets, Granby sconces, and Luna programmable lit mirrors. This bathroom design is sure to inspire you when getting ready for the day or provide the ultimate space to relax at the end of the day!
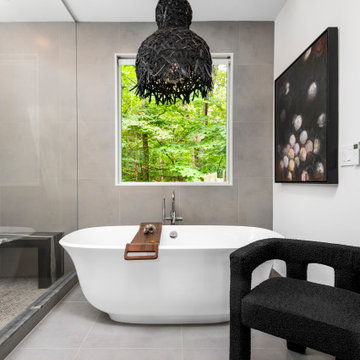
This couple moved from Chicago’s Wicker Park to a rural setting but wanted to maintain their modern aesthetic. Scott Dresner of Dresner Design created a modern spa oasis for the couple’s master bathroom. The second project completed by Scott in the couple’s home. On the client’s, wish list…a luxurious space to relax, a new window to replace the dated looking glass block, great storage for towels and larger items as well as smaller toiletries. Scott accomplished a variety of storage with deep vanity drawers with push hardware, medicine cabinets with storage on the entire wall, and a large linen closet. Finishes are modern with a hint of warmth created by the floating walnut vanity and trim work. LED light along the vanity and medicine cabinets create a soft ambience perfect for a relaxing bath. Floors are radiant heat, window treatment is motorized, and panel controls a speaker and LED lighting in the rain showerhead.
Sources:
-Lighting, Lucy Slivinski
-Artwork, Linc Thelen
-Gray Porcelain Tile, Renaissance Tile + Bath
-White Porcelain Tile, Porcelainosa
-Black Porcelain tile, The Tile Outlet
-Mosaic Shower Floor, Porcelainosa
-Bath Tub, Victoria + Albert
-Tub Tray, Victoria + Albert
-Bath Filler, Phylich
-Regulators, Graff
-Shower Head, Jaclo
-Accessories, Colonial Bronze + Dezi
-Rain Shower (LED lighting + music), Thermasol
-Toilet, TOTO
-Hand spray, Graff
-Stone, Calia Stone Boutique
-Stone Fabrication, Euro Marble Supply
-Vanity, Mirrors, and Linen Closet, The Dresner Design Private Label Collection by De Angelis Italia
-Radiant Flooring, Warmup
-Linerar Drain, Infinity
-Sinks, Lacava
-Sink Plumbing, Graff
-Window Treatment, The Shade Store
-Chair, CB2
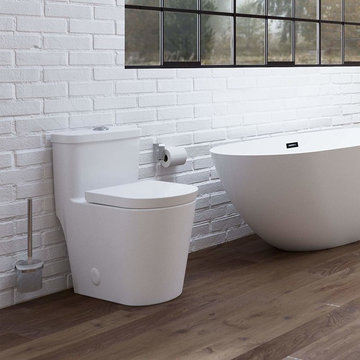
The simple sophistication of the Morar One-Piece Toilet with Seat makes it the perfect accent fixture for those looking to complete a clean, contemporary bathroom aesthetic.
Combining efficiency, performance and a unique seamless design, the Morar toilet is as elegant as it is functional. The slender tank and fully-skirted base strike a modern profile, while the smooth lines of the outer surface also help to make cleaning effortless. The full skirt also serves to conceal the integral trap way within the base, helping to dampen flushing sounds and hide internal hardware.
Made from high quality materials and fully enameled inside and out, a specialized finishing treatment works to minimize the growth of stain and odor-producing bacteria, as well as mold and mildew, helping to maintain spotlessly clean surfaces use after use.
This one-piece toilet is also powerful and efficient. An innovative combination of an extra-wide trapway and siphonic jet flushing system ensures a completely thorough flush.
Modern style one-piece toilet and seat with integral installation type
Siphonic jet flushing system and wide trap way
Dimensions 27-9/16" W, 15" D, 30-1/8" H
Toilet seat included
Dual flush option for increased efficiency
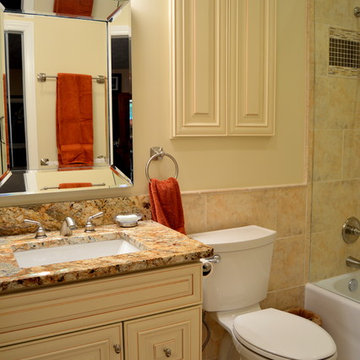
This master bathroom was in desperate need of a remodel. The compact master bathroom was cramped and out dated. Johnny Rhino stepped in to create a more open, bright, and comfortable space without knocking out walls. The installation of floor-to-ceiling cabinetry, a medicine cabinet inset into the wall, recessed lighting as well as wall-mounted lighting, and a pocket door helped to really open up this space!
Tabitha Stephens
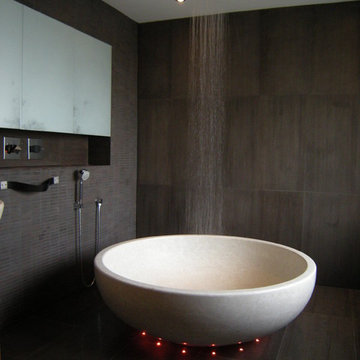
Stone Shower Tray - The clients brief asked for extra living and sleeping areas. Due to the unusual shape of the rear garden and north facing orientation, we proposed a long single storey extension along the side of the garden. The new east facing extension housed the new living areas which receive morning light through the large timber sliding doors which opened to the stone clad garden. We used a curved zinc clad roof to detract from the linear feel with a central rooflight to pull light into the house in the afternoon. This design retained a regular shaped garden. The client’s passion for natural materials and beautiful stone is evident throughout, not just in the bathroom but throughout the ground floor, including the guest bedroom where we housed a custom designed handmade Turkish sunken stone bath. www.dmvf.ie.
Combined Bath And Toilet Designs & Ideas
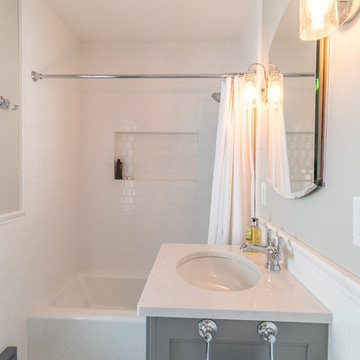
This family and had been living in their 1917 Tangletown neighborhood, Minneapolis home for over two years and it wasn’t meeting their needs.
The lack of AC in the bathroom was an issue, the bathtub leaked frequently, and their lack of a shower made it difficult for them to use the space well. After researching Design/Build firms, they came to Castle on the recommendations from others.
Wanting a clean “canvas” to work with, Castle removed all the flooring, plaster walls, tiles, plumbing and electrical fixtures. We replaced the existing window with a beautiful Marvin Integrity window with privacy glass to match the rest of the home.
A bath fan was added as well as a much smaller radiator. Castle installed a new cast iron bathtub, tub filler, hand shower, new custom vanity from the Woodshop of Avon with Cambria Weybourne countertop and a recessed medicine cabinet. Wall sconces from Creative lighting add personality to the space.
The entire space feels charming with all new traditional black and white hexagon floor tile, tiled shower niche, white subway tile bath tub surround, tile wainscoting and custom shelves above the toilet.
Just outside the bathroom, Castle also installed an attic access ladder in their hallway, that is not only functional, but aesthetically pleasing.
Come see this project on the 2018 Castle Educational Home Tour, September 29 – 30, 2018.
194
