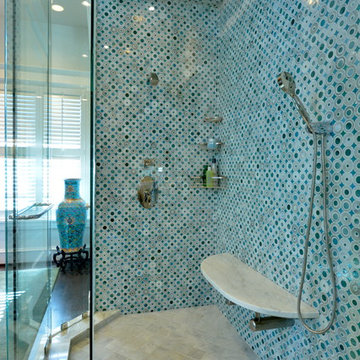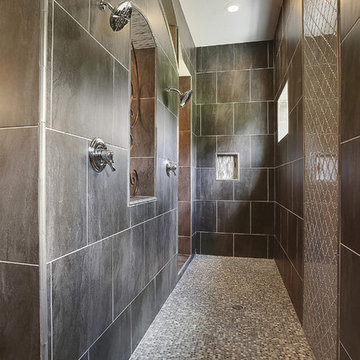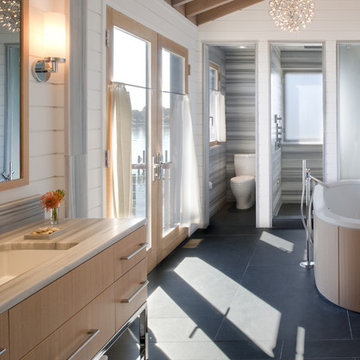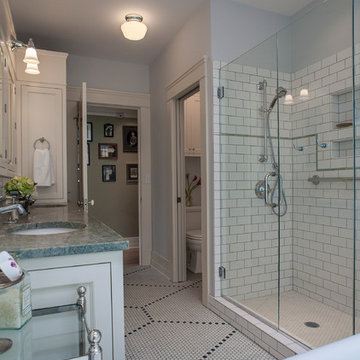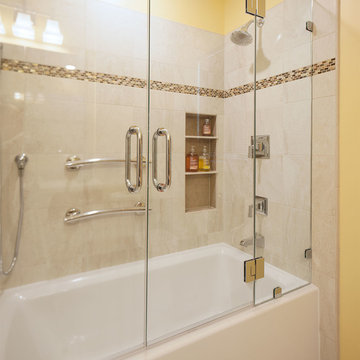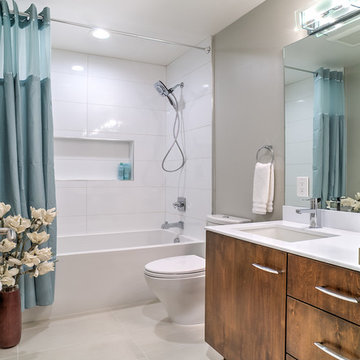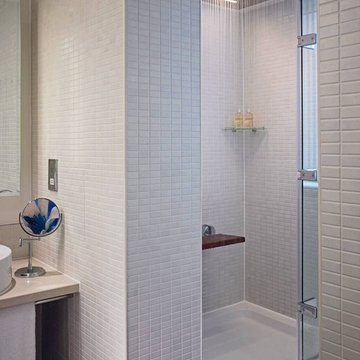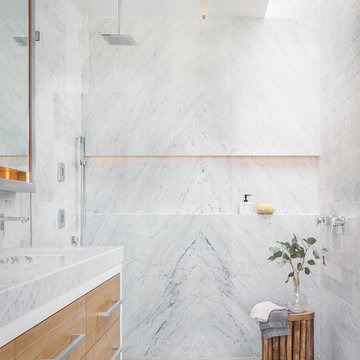Combined Bath And Toilet Designs & Ideas
Sort by:Relevance
2861 - 2880 of 5,83,203 photos
Item 1 of 2

A master bathroom in need of an update was modernized with a barn door, new vanity and modern natural tile selections. We were able to create a bathroom space which include warm colors( wood shelves, wall color, floor tile) and crisp clean finishes ( vanity, quartz, textural wall tile). There were 2 benches included for seating in and out of large shower enclosure.
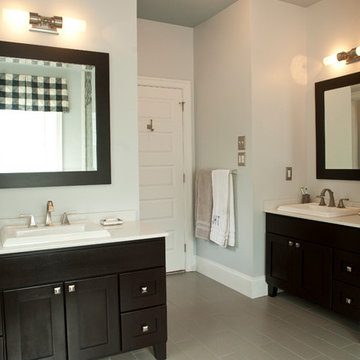
This project represents an increasingly popular type of project - combining 2 bedrooms into a single master suite. The house is a 1910 craftsman, with 4 bedrooms on the second floor. Typical of older homes, the master bedroom had a very small bathroom, and very little closet space. The owners decided to sacrifice an adjacent guest bedroom to create a spacious master suite. The new rooms include a large bathroom, with hers and his vanities, separate toilet room, custom tile shower and soaking tub. The extra space also allowed us to install a luxurious custom walk-in closet.
Design Criteria:
- Increase size and utility of closet space.
- Create a large, luxury bathroom with distinctly separate hers/his spaces.
Special Features:
- Custom tile shower, with frameless glass door
- Platform soaking tub w/ custom tile deck
- His/Hers vanities with quartz countertops.
- Separate toilet room.
- Room-sized walk-in closet with custom cabinet system.
- Custom 5-Panel doors and built-up mouldings to match the original woodwork.

Master suite addition to an existing 20's Spanish home in the heart of Sherman Oaks, approx. 300+ sq. added to this 1300sq. home to provide the needed master bedroom suite. the large 14' by 14' bedroom has a 1 lite French door to the back yard and a large window allowing much needed natural light, the new hardwood floors were matched to the existing wood flooring of the house, a Spanish style arch was done at the entrance to the master bedroom to conform with the rest of the architectural style of the home.
The master bathroom on the other hand was designed with a Scandinavian style mixed with Modern wall mounted toilet to preserve space and to allow a clean look, an amazing gloss finish freestanding vanity unit boasting wall mounted faucets and a whole wall tiled with 2x10 subway tile in a herringbone pattern.
For the floor tile we used 8x8 hand painted cement tile laid in a pattern pre determined prior to installation.
The wall mounted toilet has a huge open niche above it with a marble shelf to be used for decoration.
The huge shower boasts 2x10 herringbone pattern subway tile, a side to side niche with a marble shelf, the same marble material was also used for the shower step to give a clean look and act as a trim between the 8x8 cement tiles and the bark hex tile in the shower pan.
Notice the hidden drain in the center with tile inserts and the great modern plumbing fixtures in an old work antique bronze finish.
A walk-in closet was constructed as well to allow the much needed storage space.
Find the right local pro for your project
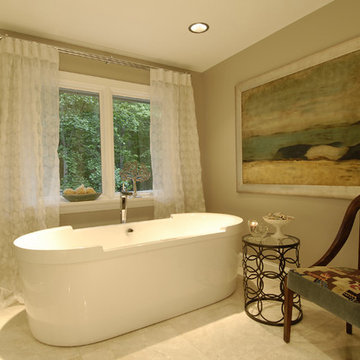
The original master bathroom was gutted to create this open and airy spa retreat using classic fixtures and natural materials. This bathroom is complete with a custom designed cabinetry layout, water closet with toilet and urinal, large glass enclosed shower with rain head and a sleek freestanding tub and marble tile throughout. Photography by Jerry Blow Photography

The detailed plans for this bathroom can be purchased here: https://www.changeyourbathroom.com/shop/felicitous-flora-bathroom-plans/
The original layout of this bathroom underutilized the spacious floor plan and had an entryway out into the living room as well as a poorly placed entry between the toilet and the shower into the master suite. The new floor plan offered more privacy for the water closet and cozier area for the round tub. A more spacious shower was created by shrinking the floor plan - by bringing the wall of the former living room entry into the bathroom it created a deeper shower space and the additional depth behind the wall offered deep towel storage. A living plant wall thrives and enjoys the humidity each time the shower is used. An oak wood wall gives a natural ambiance for a relaxing, nature inspired bathroom experience.
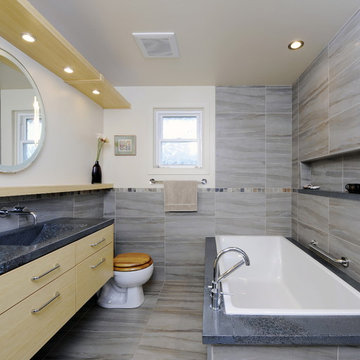
Floating Bamboo cabinetry custom made, concrete tub deck, sills, custom tiled shower base, full height, shower curtains, open concept, built-in niches, full height linen custom made overhead shelf, rope lighting, nuheat flooring in shower. with
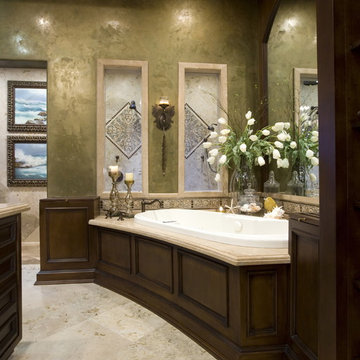
Don't be fooled by this wood paneled champagne bubble bathtub or it's close proximity to the shower visible through the peekaboo windows, It's really a walk-in wardrobe room /bathroom combination. Through the elongated windows you can catch a view of laser etched limestone embedded in the shower walls, with built in bench seat, product niches and elegant Rohl fixtures, every attention to detail was paid to meet this clients needs.
To the left a separate and private toilet room with bidet takes care of business. This room is also a part of the closet, so although you don't see it here, just to the left and behind the camera, is a wrap around full height his and hers closet fit for a fashion queen. The limestone floors have radiant heat and the vessel sinks on either side of the island vanity are hand made and signed by the artist. Above the closet, behind the brown velvet drapes is a whole extra room accessible by the pull out rolling ladder. This room houses the clients extensive seasonal wardrobe.
Behind the armoire doors lie amenities such as drop down ironing board, pull out sewing machine, convenient laundry hamper storage and specialized closet space designed for our clients 160 pair shoe collection and handbag storage. There's even a pull out cart for easy access to carry on luggage. The hardware on the drawers and doors is sheer artistry by designer Edgar Berebi. Last but not least, the walls have a hand applied Venetian plaster.. a 6 day application process. For more on this project watch
http://www.youtube.com/watch?v=WnWkUBrbqNw
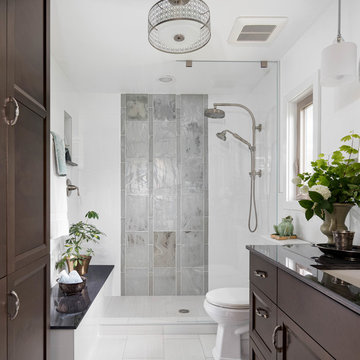
The new space feels light, airy and open exuding a tranquil sophistication. A relaxed, meditative atmosphere is achieved by combining glass tile, white walls, dark cabinets and a porcelain countertop.
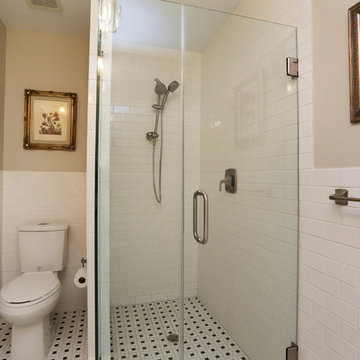
Award-Winning Custom Home Builder in Central Houston. We are a design/build company offering clients 3D renderings to see their design before work begins.
www.ashwooddesigns.com
TK Images
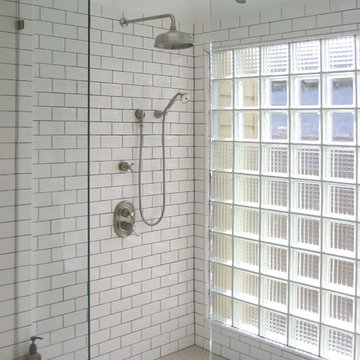
In an existing Victorian attic a new dormer bath and double shower subverts Victorian ideas of privacy with a textured glass block wall along the property line with view of neighboring rooftops.
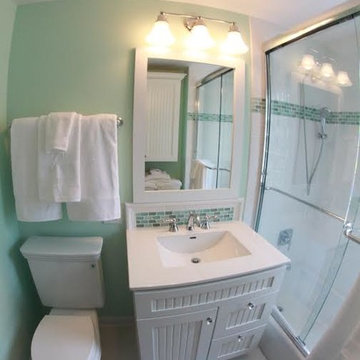
This bright and cheery kid's bathroom has come a long way from the original dark and boring bathroom. Incorporating a tumbled glass mosaic that resembles sea glass, added a touch of whimsy. Additional storage was essential for a shared bathroom. A porcelain countertop with integral sink makes for easy cleaning. Recessed can lighting provides plenty of general lighting and a light bar above the sink add great additional task lighting. Octagon and dot floor tile and subway tile helps lend itself to the traditional style home. Vanity by Dura Supreme Cabinetry.
Combined Bath And Toilet Designs & Ideas
144
