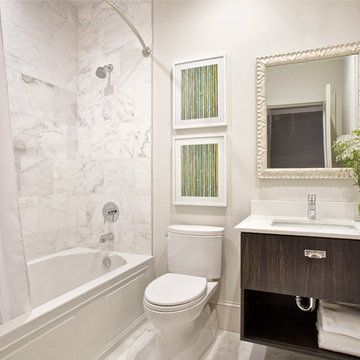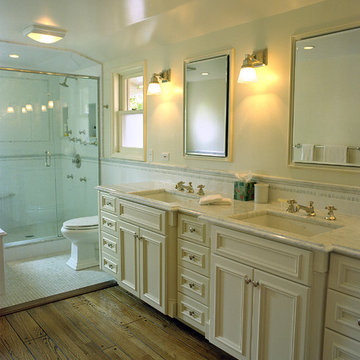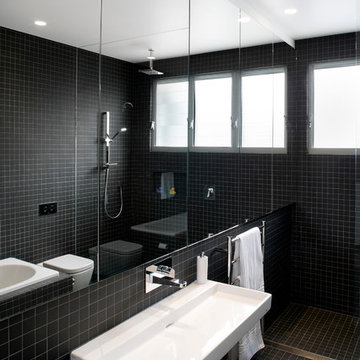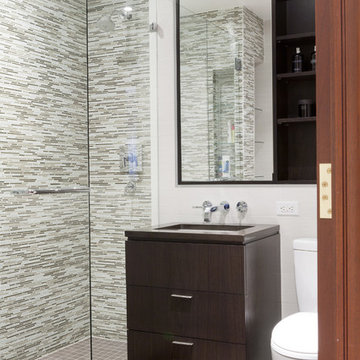Combined Bath And Toilet Designs & Ideas
Sort by:Relevance
2541 - 2560 of 5,83,692 photos
Item 1 of 2
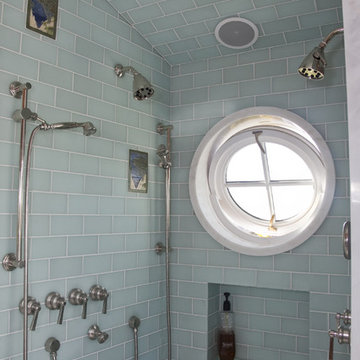
Complete bathroom and closet remodel with very challenging structural issues, due to the fact that the bathroom was almost completely cantilevered off the third story of the house. Photography by Anne Kohler, design by Holey and Associates, construction and cabinets by Mueller Nicholls Inc. Glass tiles, cherry walk-in closet, cherry cabinets, window seat, octagonal bathing vestibule, marble counters, steam shower, tilting round window, cedar shingles
Find the right local pro for your project
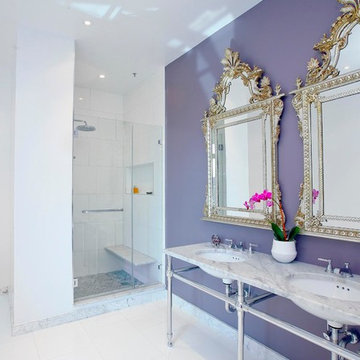
Our client just purchased 2 apartments and the renovation consisted of creating their dream home by combining them into one. Now, with a dream home comes the "dream" master bathroom. A lot of time was spent deciding the new floor plan for the apartment, to make sure everything was accounted for. To achieve the new master bathroom and full custom walk in closet: 2 existing bathrooms, a laundry room and a kitchen needed to be removed. On paper it all looked good, but the issue is how do we make the plumbing work in the new layout. Relocating plumbing fixtures in a residential building is not the easiest due to the fact that you cannot chop the concrete slab to run new drain lines. We decided to use a wall hung toilet with an in wall carrier that way the drain lines were running inside the wall. All other existing fixtures needed to be capped off and all venting needed to be relocated to connect to the main vent stack.
Once we confirmed that all plumbing would work to our new layout, the design began. We were looking for elegance in simplicity... The overall bathroom color is white. White ceilings, white walls, white tiles and then just a "High Gloss Finish" plum color vanity accent wall. The double vanity is perfect for the mornings getting ready.
The shower has a multifunction shower body. The 15" rain head, a hand held and 2 body sprays. Each can be used individually or simultaneously for the ultimate shower experience. The shower seat is made from 1 1/4 white carrara marble with no visible leg supports to make a floating seat. The niche was carved into the wall for shampoo and soap.
We improved the lighting be using Low Voltage Recessed Lights throughout and added one in the shower as well. The lights are on 3 separate zones with dimmers. For the cold winter days, we added an electric heated floor to keep the feet warm.
Speakers were installed in the ceiling which are connected with the Audio/ Visual throughout the apartment.
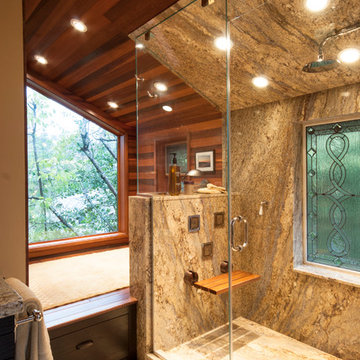
Our client’s intension was to make this bathroom suite a very specialized spa retreat. She envisioned exquisite, highly crafted components and loved the colors gold and purple. We were challenged to mix contemporary, traditional and rustic features.
Also on the wish-list were a sizeable wardrobe room and a meditative loft-like retreat. Hydronic heated flooring was installed throughout. The numerous features in this project required replacement of the home’s plumbing and electrical systems. The cedar ceiling and other places in the room replicate what is found in the rest of the home. The project encompassed 400 sq. feet.
Features found at one end of the suite are new stained glass windows – designed to match to existing, a Giallo Rio slab granite platform and a Carlton clawfoot tub. The platform is banded at the floor by a mosaic of 1″ x 1″ glass tile.
Near the tub platform area is a large walnut stained vanity with Contemporary slab door fronts and shaker drawers. This is the larger of two separate vanities. Each are enhanced with hand blown artisan pendant lighting.
A custom fireplace is centrally placed as a dominant design feature. The hammered copper that surrounds the fireplace and vent pipe were crafted by a talented local tradesman. It is topped with a Café Imperial marble.
A lavishly appointed shower is the centerpiece of the bathroom suite. The many slabs of granite used on this project were chosen for the beautiful veins of quartz, purple and gold that our client adores.
Two distinct spaces flank a small vanity; the wardrobe and the loft-like Magic Room. Both precisely fulfill their intended practical and meditative purposes. A floor to ceiling wardrobe and oversized built-in dresser keep clothing, shoes and accessories organized. The dresser is topped with the same marble used atop the fireplace and inset into the wardrobe flooring.
The Magic Room is a space for resting, reading or just gazing out on the serene setting. The reading lights are Oil Rubbed Bronze. A drawer within the step up to the loft keeps reading and writing materials neatly tucked away.
Within the highly customized space, marble, granite, copper and art glass come together in a harmonious design that is organized for maximum rejuvenation that pleases our client to not end!
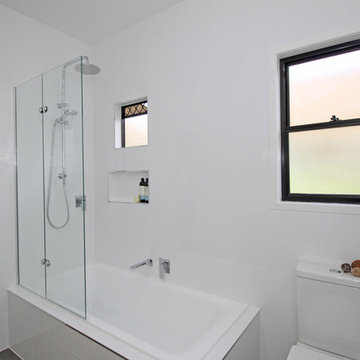
Shower and Bath Combination with Niche and two new windows complete the bathroom transformation.
Photos by Brisbane Kitchens and Bathrooms
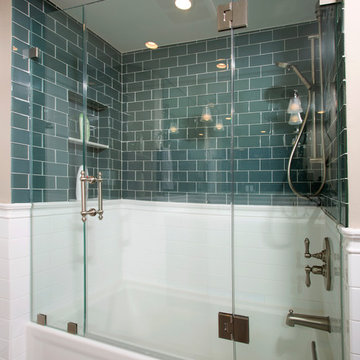
This updated tiled shower retains a Kohler Archer bathtub. Recessed cubby for storage and adjustable shower head installed. Faucets are by Rohl. Frameless glass shower doors show off the blue and white subway tile.
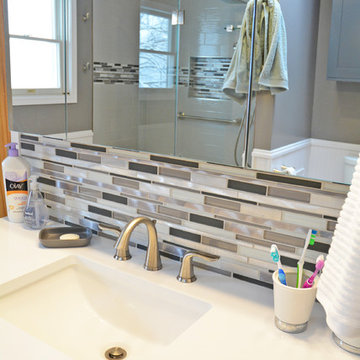
This contemporary bathroom design in a cool gray color scheme offers a relaxing space to get ready for the day. The gray Bellmont vanity cabinet is accented by Top Knobs hardware. A glass mosaic tile backsplash is echoed in a matching tile feature in the combination bath/shower. The toilet is tucked away beside a dividing wall and includes a wall cabinet for extra storage space. A Moen faucet and shower heads complement the sleek appearance of this bath design, along with a mirrored medicine cabinet with ample storage and lighting.
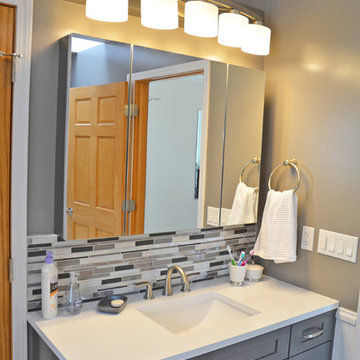
This contemporary bathroom design in a cool gray color scheme offers a relaxing space to get ready for the day. The gray Bellmont vanity cabinet is accented by Top Knobs hardware. A glass mosaic tile backsplash is echoed in a matching tile feature in the combination bath/shower. The toilet is tucked away beside a dividing wall and includes a wall cabinet for extra storage space. A Moen faucet and shower heads complement the sleek appearance of this bath design, along with a mirrored medicine cabinet with ample storage and lighting.
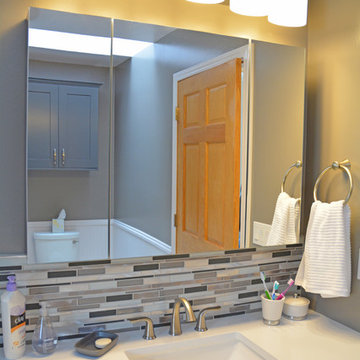
This contemporary bathroom design in a cool gray color scheme offers a relaxing space to get ready for the day. The gray Bellmont vanity cabinet is accented by Top Knobs hardware. A glass mosaic tile backsplash is echoed in a matching tile feature in the combination bath/shower. The toilet is tucked away beside a dividing wall and includes a wall cabinet for extra storage space. A Moen faucet and shower heads complement the sleek appearance of this bath design, along with a mirrored medicine cabinet with ample storage and lighting.
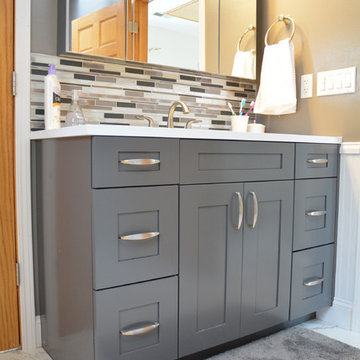
This contemporary bathroom design in a cool gray color scheme offers a relaxing space to get ready for the day. The gray Bellmont vanity cabinet is accented by Top Knobs hardware. A glass mosaic tile backsplash is echoed in a matching tile feature in the combination bath/shower. The toilet is tucked away beside a dividing wall and includes a wall cabinet for extra storage space. A Moen faucet and shower heads complement the sleek appearance of this bath design, along with a mirrored medicine cabinet with ample storage and lighting.
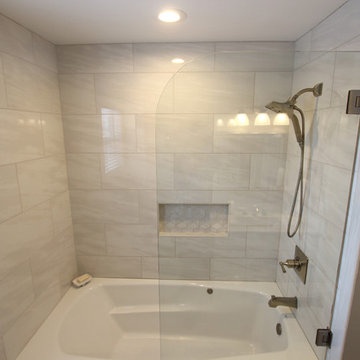
In this bathroom, a Medallion Gold Providence Vanity with Classic Paint Irish Crème was installed with Zodiaq Portfolio London Sky Corian on the countertop and on top of the window seat. A regular rectangular undermount sink with Vesi widespread lavatory faucet in brushed nickel. A Cardinal shower with partition in clear glass with brushed nickel hardware. Mansfield Pro-fit Air Massage bath and Brizo Transitional Hydrati shower with h2Okinetic technology in brushed nickel. Kohler Cimarron comfort height toilet in white.

With no windows or natural light, we used a combination of artificial light, open space, and white walls to brighten this master bath remodel. Over the white, we layered a sophisticated palette of finishes that embrace color, pattern, and texture: 1) long hex accent tile in “lemongrass” gold from Walker Zanger (mounted vertically for a new take on mid-century aesthetics); 2) large format slate gray floor tile to ground the room; 3) textured 2X10 glossy white shower field tile (can’t resist touching it); 4) rich walnut wraps with heavy graining to define task areas; and 5) dirty blue accessories to provide contrast and interest.
Photographer: Markert Photo, Inc.
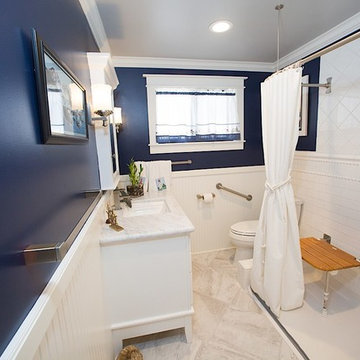
Showplace Wood Cabinets, Painted Maple Cabinets, White Cabinets, Furniture Style Vanity, Cararra Marble Countertops, Undermount Sink, Stainless Steel Fixture, Mirrored Medicine Cabinet, Sconce Lighting, Nautical Design, Crown Molding, Navy Blue Paint, Porcelain Tile Flooring, ADA Shower, Barrier Free Shower, Best Bath Shower, L-Shaped Shower Curtain, Tile Wainscott, Kohler Toilet, Lighthouses

Download our free ebook, Creating the Ideal Kitchen. DOWNLOAD NOW
Storage was extremely important for this project because she wanted to go from keeping everything out in the open to have everything tucked away neatly, and who wouldn’t want this? So we went to work figuring out how to hide as much as possible but still keep things easy to access. The solution was two pullouts on either side of each vanity and a flush mount medicine cabinet above, so plenty of storage for each person.
We kept the layout pretty much the same, but just changed up the configuration of the cabinets. We added a storage cabinet by the toilet because there was plenty of room for that and converted the tub to a shower to make it easy to use the space long-term.
Modern day conveniences were also installed, including a heated towel bar, a lower threshold cast iron shower pan with sliding barn door shower door and a flip down shower seat. The house is a classic 1950’s midcentury ranch so we chose materials that fit that bill, and that had a bit of a Scandinavian vibe, including light maple Shaker door cabinets, black hardware and lighting, and simple subway tile in the shower. Our client fell in love with the white Macauba quartzite countertops in our showroom, and we agree they bring a perfect earthy energy into her space.
Designed by: Susan Klimala, CKD, CBD
Photography by: Dawn Jackman
For more information on kitchen and bath design ideas go to: www.kitchenstudio-ge.com
Combined Bath And Toilet Designs & Ideas
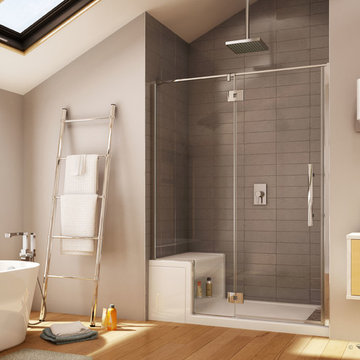
This is a hot new item! An acrylic base which fits into the space where a tub used to be - very cool and an efficient use of space as well.
128
